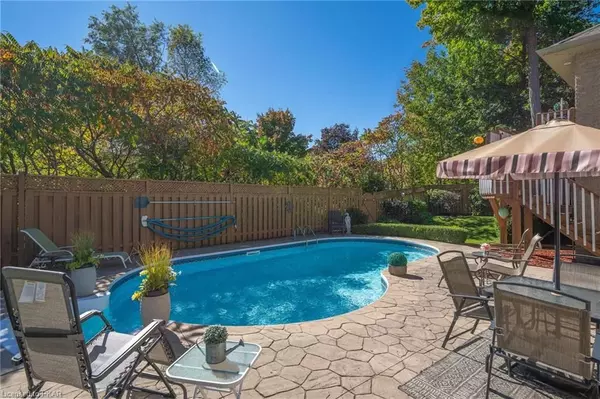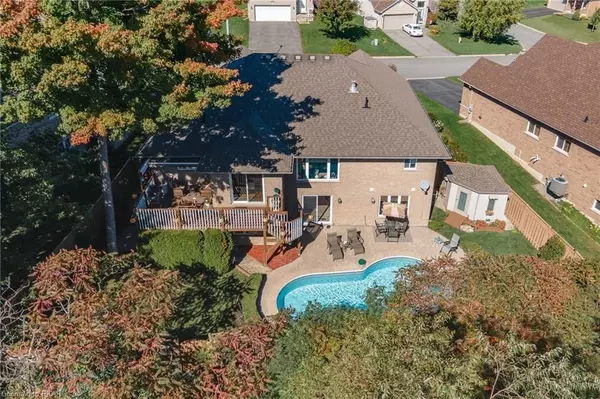$969,000
$969,000
For more information regarding the value of a property, please contact us for a free consultation.
236 Lorne CT Smith-ennismore-lakefield, ON K9L 0A1
4 Beds
3 Baths
Key Details
Sold Price $969,000
Property Type Single Family Home
Sub Type Detached
Listing Status Sold
Purchase Type For Sale
Subdivision Rural Smith-Ennismore-Lakefield
MLS Listing ID X8391400
Sold Date 06/27/24
Style Bungalow
Bedrooms 4
Annual Tax Amount $4,840
Tax Year 2023
Property Sub-Type Detached
Property Description
Elegant bungalow in sought after Woodland Acres! Prime location in a quiet neighbourhood on the outskirts of Peterborough and Lakefield. Quality built bungalow with oversized double garage on a lovely landscaped lot. Dream saltwater in-ground pool in the fully fenced backyard with garden gate leading to a seasonal brook. Custom home built in 2006 and finished to the nines, enjoy open concept living room with natural gas fireplace, classy kitchen with eat-up bar and bright dining room with walkout to spacious deck overlooking backyard oasis. Main floor laundry and 3 beautiful main floor bedrooms including primary bedroom with walk-in closet and 4pc ensuite with jacuzzi tub. Full walkout basement with in-law suite potential, offering a bedroom, bonus room for a 5th bedroom, full bath, spacious rec room with gas fireplace and bright walkout to poolside patio. Nothing to do but move-in and enjoy, close to plenty of greenspace, trails & parks, while convenient to all the amenities of Lakefield and Peterborough!
Location
Province ON
County Peterborough
Community Rural Smith-Ennismore-Lakefield
Area Peterborough
Rooms
Family Room Yes
Basement Finished with Walk-Out
Kitchen 1
Separate Den/Office 1
Interior
Interior Features Primary Bedroom - Main Floor
Cooling Central Air
Fireplaces Number 2
Fireplaces Type Natural Gas, Rec Room, Living Room
Exterior
Parking Features Private Double
Garage Spaces 4.0
Pool Inground
Roof Type Asphalt Shingle
Lot Frontage 60.0
Lot Depth 106.0
Total Parking Spaces 4
Building
Foundation Poured Concrete
New Construction false
Others
Senior Community No
Read Less
Want to know what your home might be worth? Contact us for a FREE valuation!

Our team is ready to help you sell your home for the highest possible price ASAP





