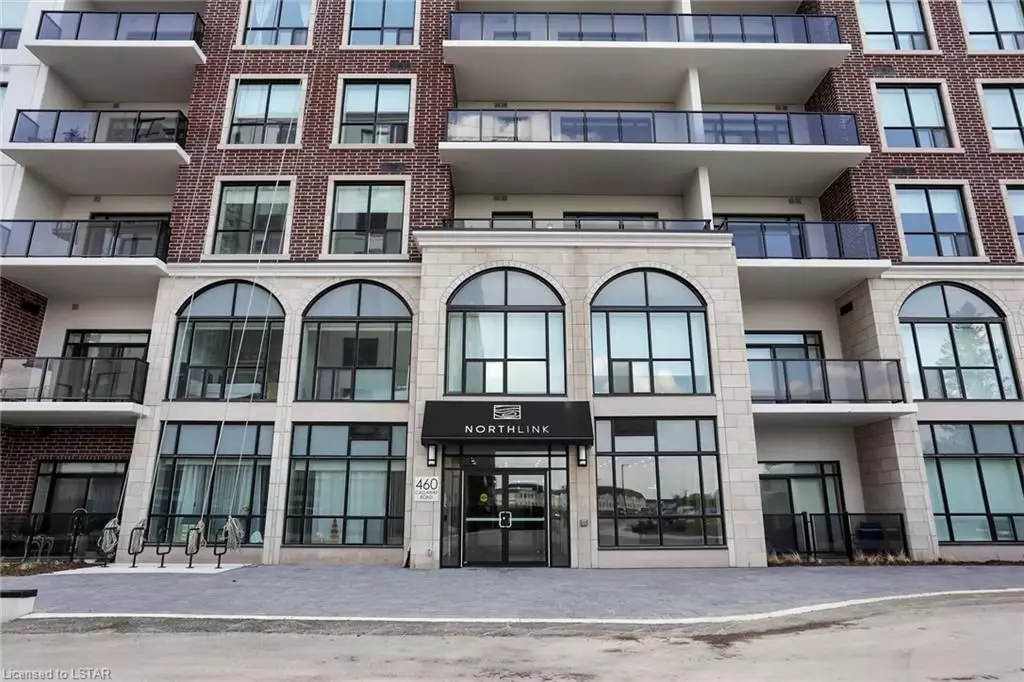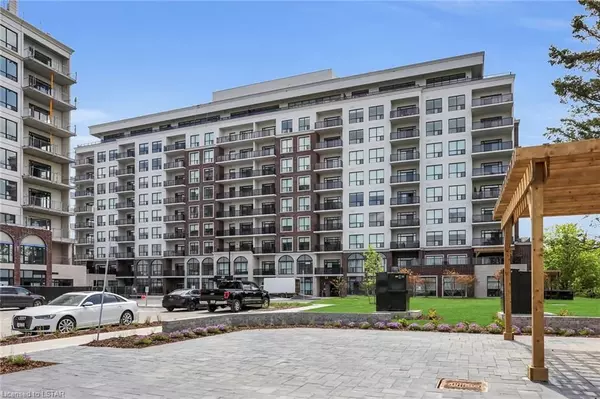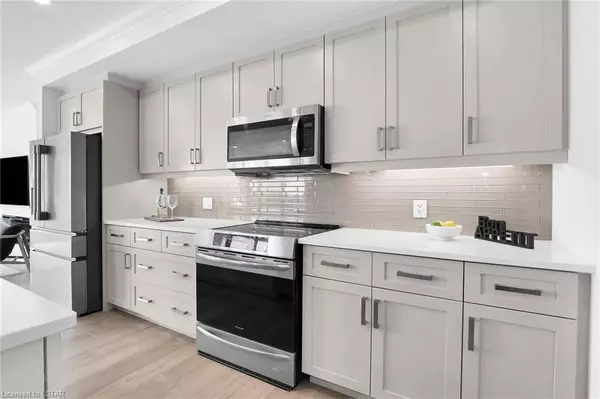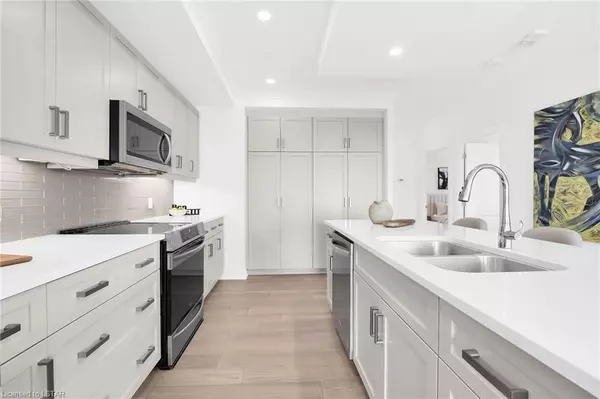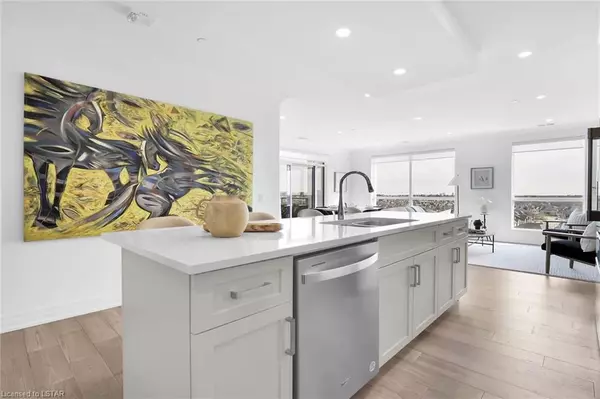$760,000
$789,900
3.8%For more information regarding the value of a property, please contact us for a free consultation.
460 CALLAWAY RD #911 London, ON N6G 0Z2
3 Beds
2 Baths
1,500 SqFt
Key Details
Sold Price $760,000
Property Type Condo
Sub Type Condo Apartment
Listing Status Sold
Purchase Type For Sale
Approx. Sqft 1400-1599
Square Footage 1,500 sqft
Price per Sqft $506
Subdivision North R
MLS Listing ID X8281362
Sold Date 05/21/24
Style Other
Bedrooms 3
HOA Fees $594
Annual Tax Amount $4,383
Tax Year 2023
Property Sub-Type Condo Apartment
Property Description
Rare to find 3 full bedroom unit with 1500 sq ft of living space.
Enjoy stunning panoramic city views from 2 balconies. Unit has 9 ft ceilings, engineered hardwood throughout - no carpet, large windows with custom shades and 2 bathrooms with heated floors. The master bedroom is a true retreat with its own private balcony, a luxurious 5-piece ensuite bathroom and his/her closets.
Modern and stylish kitchen has a 9 foot island, an upgrade wall of cabinets with pull-out drawers for ample storage.
Open concept living/dining room with electric fireplace and sliding doors onto spacious balcony. Also convenient in-suite laundry.
Included are two (2) owned underground parking spaces and one (1) large storage unit all on LL2. Condo fee includes water and heat.
Amenities include two (2) Pickleball courts, fitness centre and golf simulator. Lounge with pool table/TV and a guest suite upon availability and guest parking. Enjoy walking/biking trails across the street in the Medway Valley, Sunningdale golf course and Masonville shopping area - all in close proximity. Listing Agent cell # 519-852-0222.
Location
Province ON
County Middlesex
Community North R
Area Middlesex
Zoning R9-7
Rooms
Family Room No
Kitchen 1
Interior
Interior Features Separate Heating Controls
Cooling Central Air
Fireplaces Number 1
Fireplaces Type Electric
Laundry Ensuite
Exterior
Exterior Feature Lighting, Recreational Area
Parking Features Reserved/Assigned, Inside Entry, Reserved/Assigned
Garage Spaces 2.0
Pool None
Community Features Public Transit
Amenities Available Gym, Guest Suites, Game Room, Party Room/Meeting Room, Visitor Parking
View Creek/Stream, Water, Clear
Roof Type Other
Exposure East
Total Parking Spaces 2
Building
Foundation Concrete
Locker Owned
New Construction true
Others
Senior Community Yes
Security Features Alarm System,Carbon Monoxide Detectors,Security System,Smoke Detector
Pets Allowed Restricted
Read Less
Want to know what your home might be worth? Contact us for a FREE valuation!

Our team is ready to help you sell your home for the highest possible price ASAP

