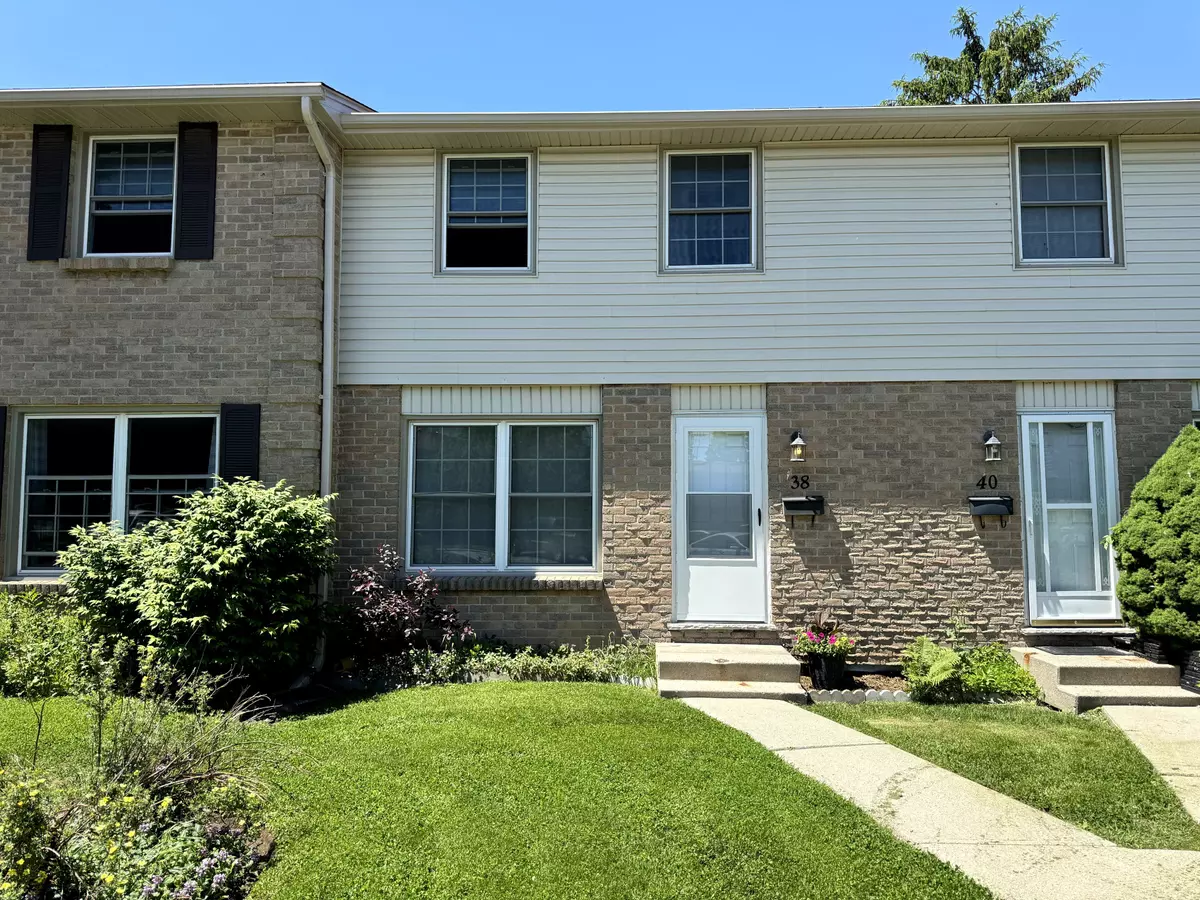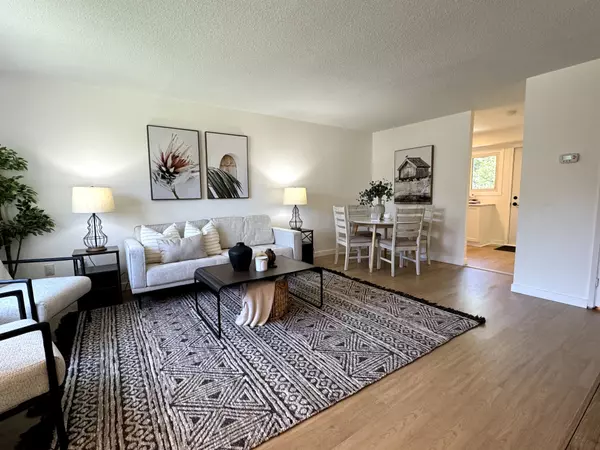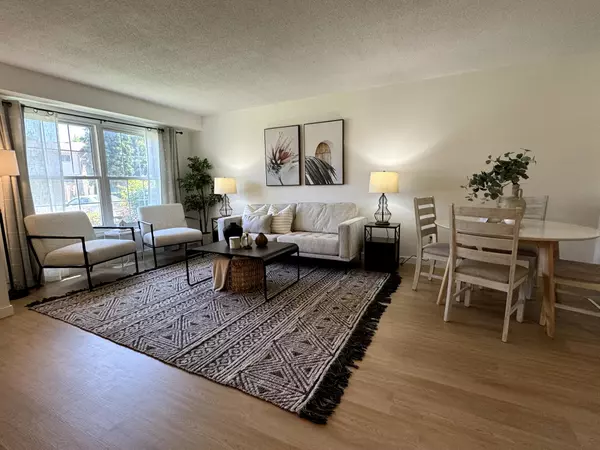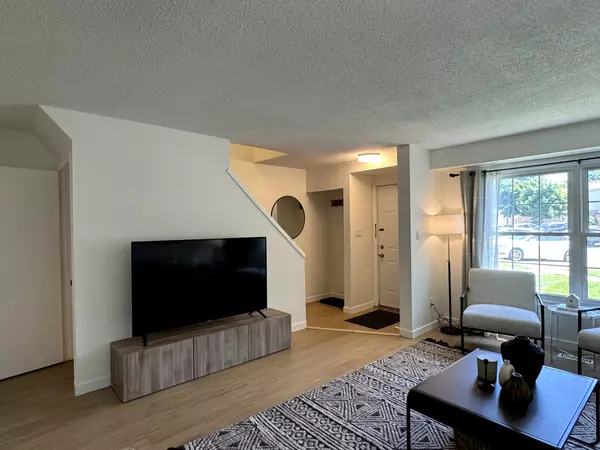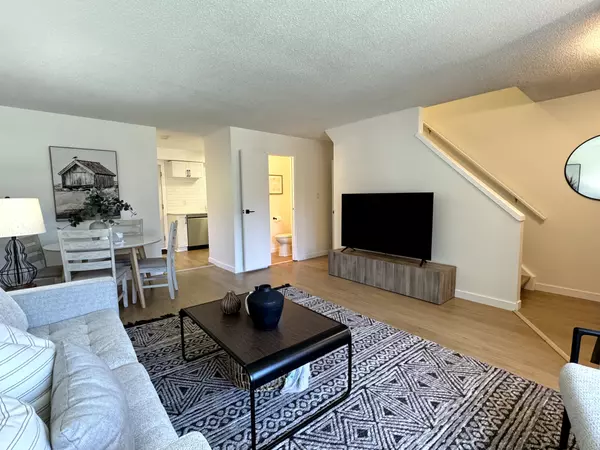$425,000
$399,900
6.3%For more information regarding the value of a property, please contact us for a free consultation.
1725 Ernest AVE #38 London, ON N6E 2W3
4 Beds
3 Baths
Key Details
Sold Price $425,000
Property Type Condo
Sub Type Condo Townhouse
Listing Status Sold
Purchase Type For Sale
Approx. Sqft 1000-1199
Subdivision South X
MLS Listing ID X8389046
Sold Date 06/19/24
Style 2-Storey
Bedrooms 4
HOA Fees $360
Annual Tax Amount $1,725
Tax Year 2023
Property Sub-Type Condo Townhouse
Property Description
Your "need to do nothing" condo is here! This renovated, four bedroom townhome offers two full bathrooms, a powder room on the main and a fully finished basement. You're going to love the fresh flooring, paint, kitchen, bathrooms and practical living this home provides. With one bedroom, a recreation room and full bathroom in the basement, this is ideal for growing families and/or multi-generation living at "starter home" pricing. A generous primary bedroom on the second story will fit a king size bed AND dressers! Your private courtyard patio is a great spot to relax and enjoy a barbecue. The complex is pet friendly and offers an exclusive parking spot in front of the unit and ample visitor parking. All the amenities you could want are minutes away and commuting on the highway is a breeze with a 5 minute drive to the 401! Condo fees include water at $360.08 per month.
Location
Province ON
County Middlesex
Community South X
Area Middlesex
Zoning R5-4
Rooms
Family Room Yes
Basement Finished
Kitchen 1
Interior
Interior Features Water Treatment
Cooling Central Air
Laundry In Bathroom, In Basement
Exterior
Exterior Feature Landscaped, Patio, Privacy
Parking Features Private
Garage Spaces 1.0
Roof Type Shingles
Exposure East
Total Parking Spaces 1
Building
Foundation Concrete
Locker None
Others
Pets Allowed Restricted
Read Less
Want to know what your home might be worth? Contact us for a FREE valuation!

Our team is ready to help you sell your home for the highest possible price ASAP

