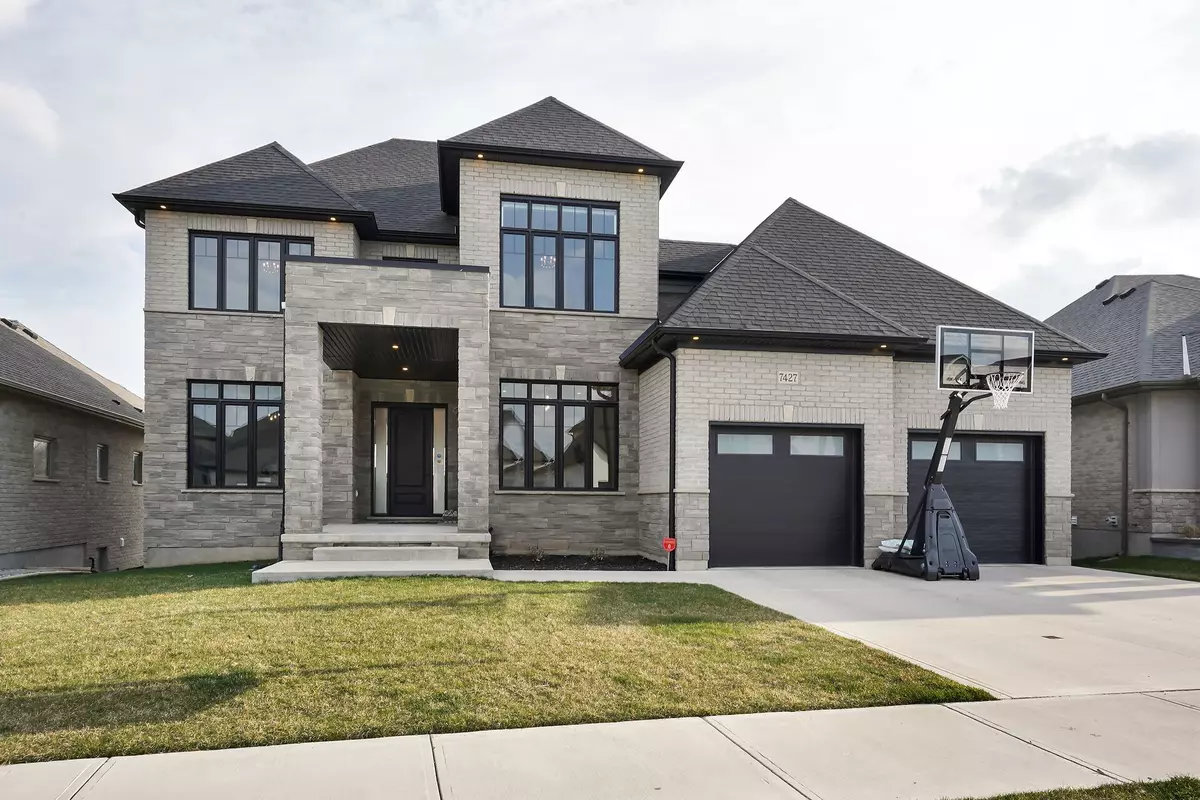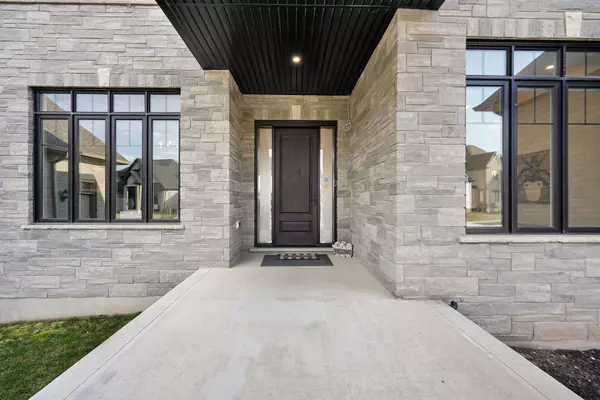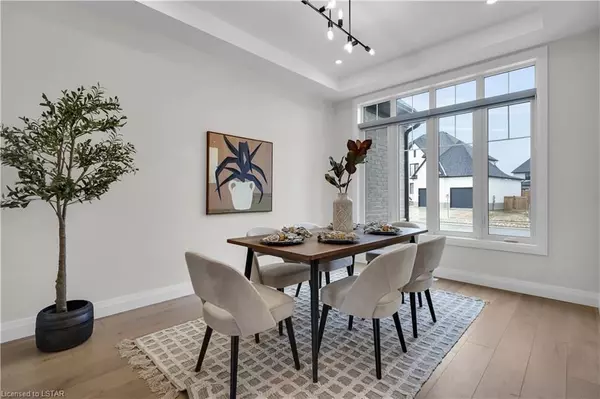$1,574,000
$1,649,900
4.6%For more information regarding the value of a property, please contact us for a free consultation.
7427 Silver Creek CRES London, ON N6P 0G6
4 Beds
3 Baths
Key Details
Sold Price $1,574,000
Property Type Single Family Home
Sub Type Detached
Listing Status Sold
Purchase Type For Sale
Approx. Sqft 3000-3500
Subdivision South V
MLS Listing ID X8155252
Sold Date 07/26/24
Style 2-Storey
Bedrooms 4
Annual Tax Amount $9,760
Tax Year 2023
Property Sub-Type Detached
Property Description
Welcome to 7427 Silver Creek Crescent; one of London's most prestigious addresses. This gorgeous 2-storey walk-out is located in lovely Lambeth's Silverleaf community, among several former Dream Lottery Homes. Offering an array of elegant, high-end finishes with contemporary design features; this stunning 3,159 sq ft above grade home offers 4 bedrooms, 2 bathrooms and a walk-out basement backing on to the ravine. Featuring 9' ceilings with 8' doors throughout, the main level features a convenient home office, formal dining room, gourmet chef's kitchen with ample storage and butler's pantry; as well as a bright and spacious great room with large picturesque windows and a cozy gas fireplace--perfect for entertaining friends and family. Upstairs features 4 large bedrooms; including a luxurious primary retreat with a 5 pc spa-like ensuite, featuring an elegant walk-in shower, dual vanities and freestanding soaker tub. 3 additional bedrooms, a 5pc jack and jill bathroom and convenient upstairs laundry complete the second level. Upgraded finishes include hardwood & ceramic flooring, elegant lighting, upgraded quartz countertops with drop-in farmhouse sink, 3 car tandem garage, concrete driveway, covered rear porch with composite decking, and a walk out patio from the lower level with scenic ravine views. Ideally located with easy access to the 401/402 and many more great amenities including, shopping, restaurants, community center, schools, parks and trails. Book your private showing today
Location
Province ON
County Middlesex
Community South V
Area Middlesex
Zoning R1-8
Rooms
Family Room Yes
Basement Unfinished, Walk-Out
Kitchen 1
Interior
Cooling Central Air
Exterior
Parking Features Private Double
Garage Spaces 5.0
Pool None
Lot Frontage 61.93
Lot Depth 121.51
Total Parking Spaces 5
Read Less
Want to know what your home might be worth? Contact us for a FREE valuation!

Our team is ready to help you sell your home for the highest possible price ASAP





