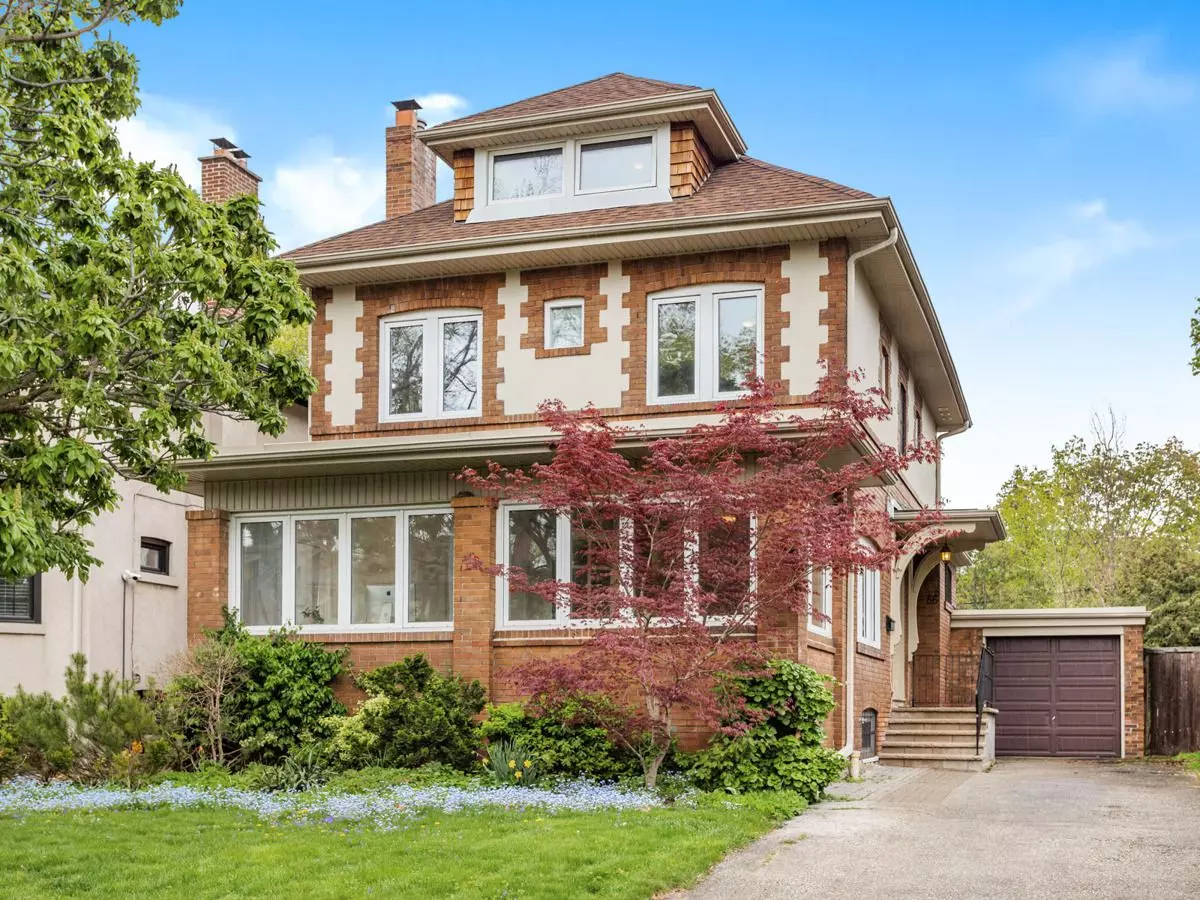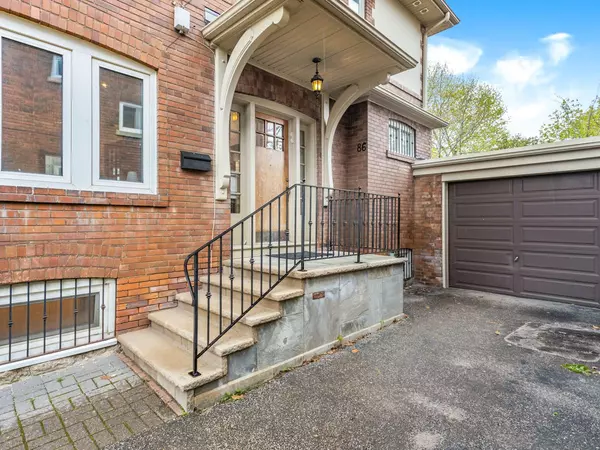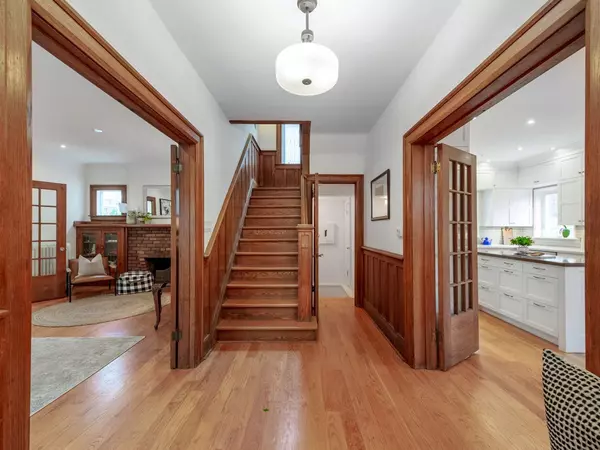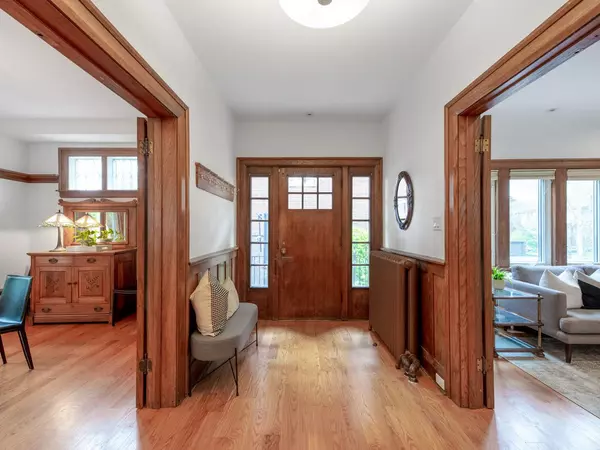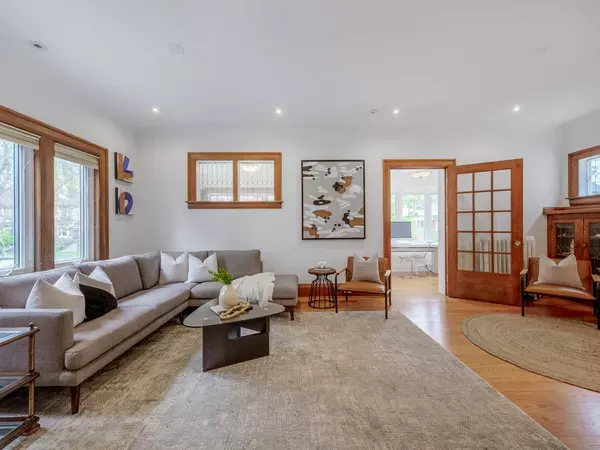$2,850,018
$2,850,000
For more information regarding the value of a property, please contact us for a free consultation.
86 Hillcrest DR Toronto C02, ON M6G 2E6
5 Beds
3 Baths
Key Details
Sold Price $2,850,018
Property Type Single Family Home
Sub Type Detached
Listing Status Sold
Purchase Type For Sale
Approx. Sqft 2500-3000
MLS Listing ID C8313192
Sold Date 07/19/24
Style 2 1/2 Storey
Bedrooms 5
Annual Tax Amount $11,220
Tax Year 2023
Property Description
Looking for a gem? Look no further. Wrap yourself in a home where timeless elegance merges seamlessly with modern convenience. The main floor features a welcoming foyer and immediately one faces a choice: turn left to enjoy the oversized sitting room with fireplace, built-ins, and hardwood floors which travel to the separate office and sunroom...or turn right and enter into the open concept dining room and kitchen replete with fantastic island, chef's stove and all the other amenities a cook might want. There's also a fantastic view of the serene backyard from the walkout off the dining room. Decisions, decisions.... But perhaps the answer is neither left, nor right. Straight ahead, the original oak wainscot staircase to the second floor beckons. Upstairs finds a well-appointed primary bedroom with ensuite and walk-in closet, two more bedrooms and a four piece family bathroom, as well as classic hall linen storage. On the third floor? Another massive bedroom retreat. Don't forget the lower level, where you will find a large recreation room, as well as a fifth bedroom plus bathroom and laundry. After exploring the almost 3,000 sf inside, take time to relax in the private garden off of the sundeck. Then take a gentle stroll in the neighbourhood. It all just feels like...home.
Location
Province ON
County Toronto
Community Wychwood
Area Toronto
Region Wychwood
City Region Wychwood
Rooms
Family Room No
Basement Finished with Walk-Out, Full
Kitchen 1
Separate Den/Office 1
Interior
Interior Features Carpet Free, Floor Drain, Guest Accommodations, Storage, Ventilation System
Cooling Central Air
Fireplaces Number 2
Fireplaces Type Living Room, Wood
Exterior
Parking Features Private
Garage Spaces 3.0
Pool None
Roof Type Asphalt Shingle,Tar and Gravel
Total Parking Spaces 3
Building
Foundation Unknown
Read Less
Want to know what your home might be worth? Contact us for a FREE valuation!

Our team is ready to help you sell your home for the highest possible price ASAP


