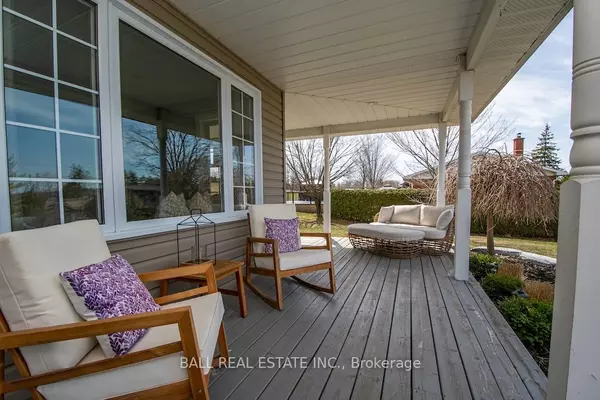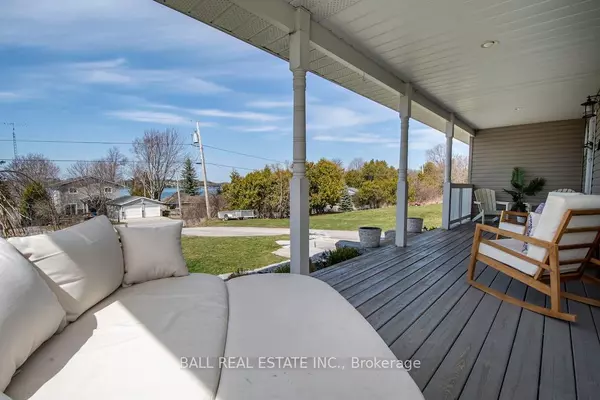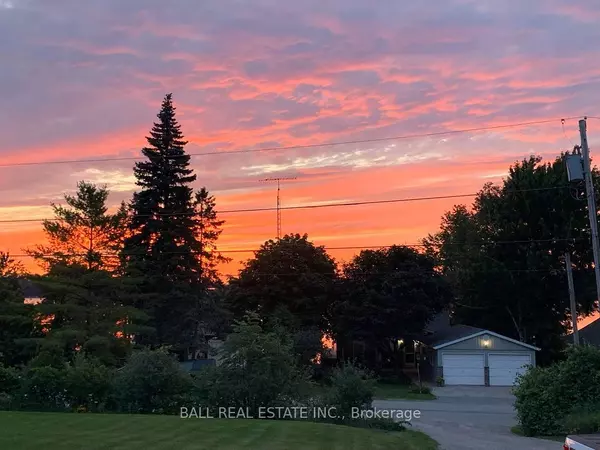$875,000
$875,000
For more information regarding the value of a property, please contact us for a free consultation.
953 Highland RD Smith-ennismore-lakefield, ON K0L 1H0
4 Beds
3 Baths
0.5 Acres Lot
Key Details
Sold Price $875,000
Property Type Single Family Home
Sub Type Detached
Listing Status Sold
Purchase Type For Sale
Approx. Sqft 2500-3000
Subdivision Rural Smith-Ennismore-Lakefield
MLS Listing ID X8340598
Sold Date 07/29/24
Style 2-Storey
Bedrooms 4
Annual Tax Amount $3,105
Tax Year 2023
Lot Size 0.500 Acres
Property Sub-Type Detached
Property Description
Welcome to 953 Highland Rd - Custom built 2 Storey home with a wrap around porch sits nicely on a hill overlooking Chemong Lake. Main floor living area is bright & spacious with hardwood floors. Lg kitchen & Dining area leads out to an expansive deck that features a new gazebo & plenty of room for entertaining. Main Floor has a laundry room, a 2 pc bath &bonus room currently being used as a playroom that could be used as a home office. Primary Bedroom has incredible lake views, 3 pc ensuite bath & walk in closet. 2 large additional beds upstairs have spacious closets and 1x 4pc bath upstairs. The finished basement has a large family room, a bedroom, lots of storage and is roughed in for a 4th bathroom to complete the basement. Attached 2 car garage is heated. Tucked quietly away near Jones Beach in Bridgenorth and is close to all shopping, schools and trails.
Location
Province ON
County Peterborough
Community Rural Smith-Ennismore-Lakefield
Area Peterborough
Zoning RR
Rooms
Family Room No
Basement Finished
Kitchen 1
Separate Den/Office 1
Interior
Interior Features Central Vacuum, Water Softener, Auto Garage Door Remote, Air Exchanger
Cooling Central Air
Exterior
Parking Features Private
Garage Spaces 8.0
Pool None
Roof Type Shingles
Lot Frontage 125.0
Lot Depth 200.0
Total Parking Spaces 8
Building
Foundation Poured Concrete
Read Less
Want to know what your home might be worth? Contact us for a FREE valuation!

Our team is ready to help you sell your home for the highest possible price ASAP





