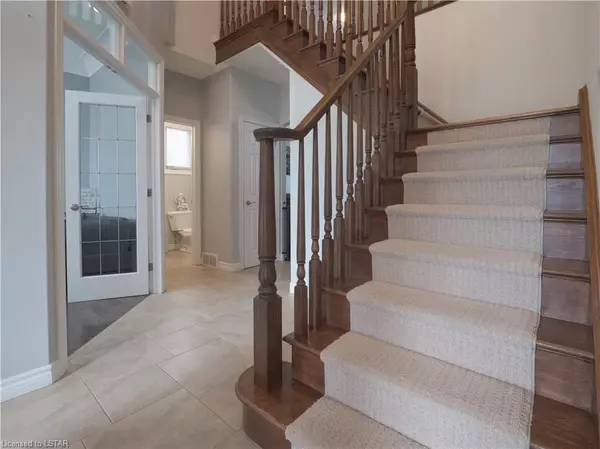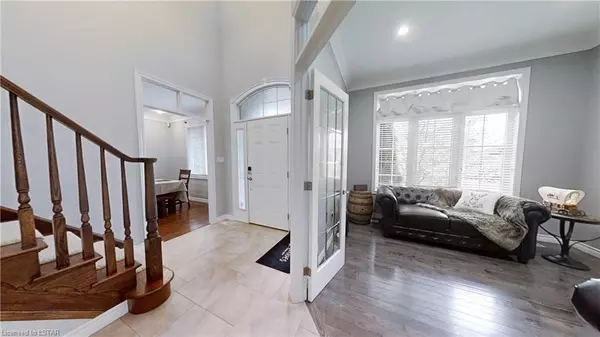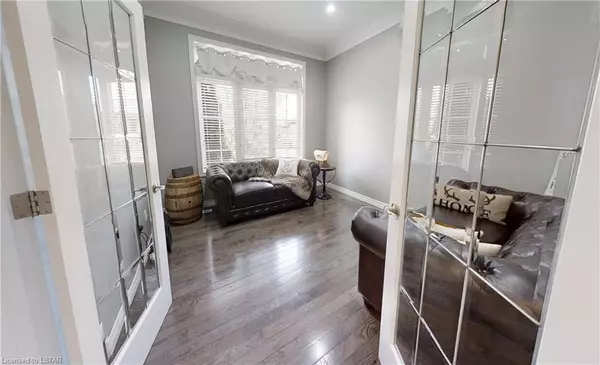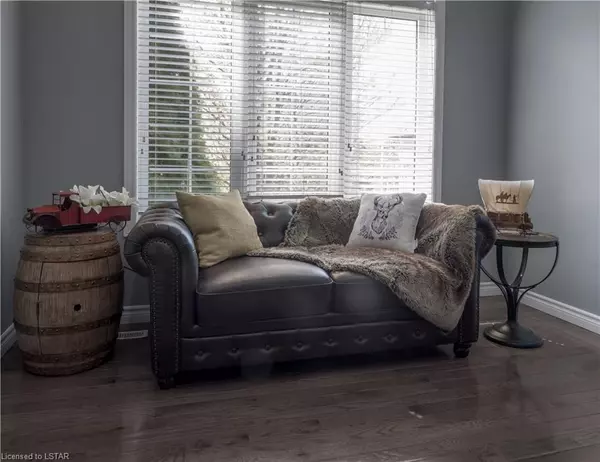$1,100,000
$1,199,000
8.3%For more information regarding the value of a property, please contact us for a free consultation.
3441 Mclauchlan CRES London, ON N6P 0A4
4 Beds
4 Baths
Key Details
Sold Price $1,100,000
Property Type Single Family Home
Sub Type Detached
Listing Status Sold
Purchase Type For Sale
Subdivision South V
MLS Listing ID X8278050
Sold Date 08/28/24
Style 2-Storey
Bedrooms 4
Annual Tax Amount $7,291
Tax Year 2024
Property Sub-Type Detached
Property Description
Spectacular home with a private backyard saltwater pool paradise (2020) & hot tub (2024) along witha new gourmet covered outdoor kitchen (2023) with beer on tap, BBQ grill, pizza oven, deep fryers,smoker, fridge, dishwasher, and even a putting green & 2-piece bath & outdoor shower! "Take a tripand never leave the city!"....this is truly a staycation entertainment home that will be the envy ofyour neighbours! This spacious 4 bdrm/3.5 bath home boasts hardwood & tile floors and the currentowners had California Closets installed in the beautiful walk-in closet with motion-sensor lights &jewelry display case off the primary bedroom with an oversized ensuite with heated floors, a hugejacuzzi tub as well as a walk-in shower and granite counters with double sinks. The owners alsoinstalled a wine nook in the lower level. It is located at the end of a crescent with plenty ofparking for all your family & friends who will want to visit and never leave! Check it out on the 3DTour!
Location
Province ON
County Middlesex
Community South V
Area Middlesex
Zoning R2-1(13)/R4-3(1)
Rooms
Family Room No
Basement Finished
Kitchen 1
Separate Den/Office 1
Interior
Interior Features Air Exchanger, Auto Garage Door Remote, Bar Fridge, Central Vacuum, On Demand Water Heater, Sump Pump, Water Heater Owned
Cooling Central Air
Exterior
Parking Features Private Triple
Garage Spaces 7.0
Pool Inground
Roof Type Asphalt Shingle
Lot Frontage 76.85
Lot Depth 123.86
Total Parking Spaces 7
Building
Foundation Poured Concrete
Read Less
Want to know what your home might be worth? Contact us for a FREE valuation!

Our team is ready to help you sell your home for the highest possible price ASAP





