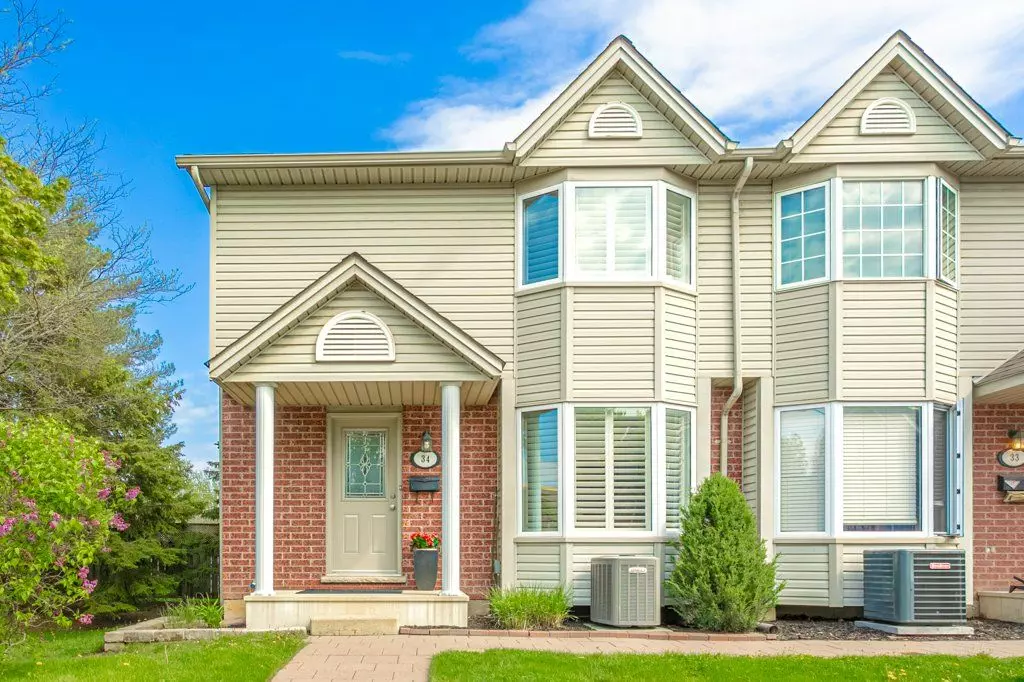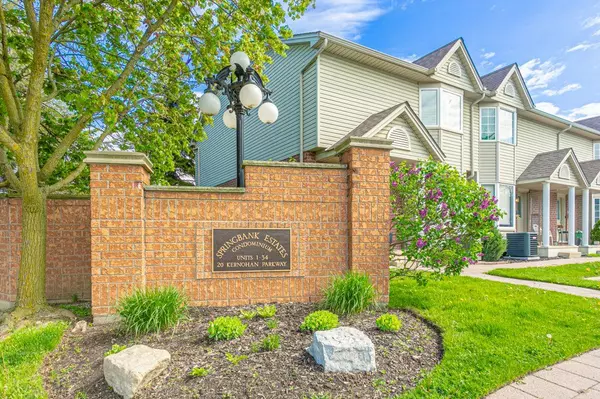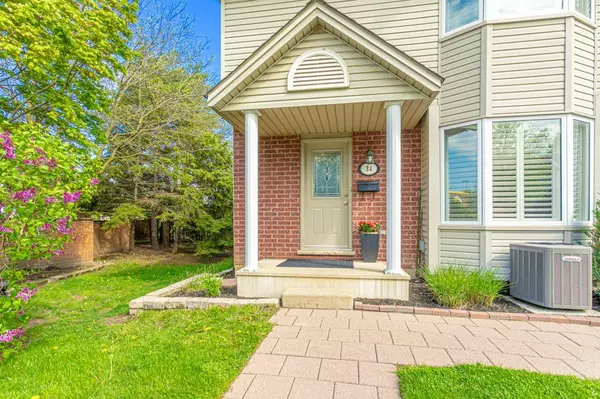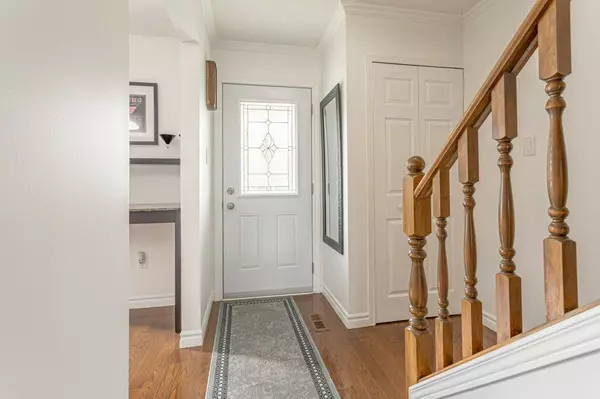$449,900
$449,900
For more information regarding the value of a property, please contact us for a free consultation.
20 Kernohan Pkwy #34 London, ON N6J 4Y3
3 Beds
2 Baths
Key Details
Sold Price $449,900
Property Type Condo
Sub Type Condo Townhouse
Listing Status Sold
Purchase Type For Sale
Approx. Sqft 1400-1599
Subdivision South D
MLS Listing ID X8308486
Sold Date 06/19/24
Style Multi-Level
Bedrooms 3
HOA Fees $309
Annual Tax Amount $2,440
Tax Year 2023
Property Sub-Type Condo Townhouse
Property Description
Welcome to 34-20 Kernohan Parkway, where convenience meets comfort in this charming condo townhouse! Nestled within the desirable, well-maintained community of "Springbank Estates," this home offers a serene retreat amidst bustling city life. Step into a bright and inviting space with a seamless flow from the dining area to the kitchen and cozy living room, great for entertaining or quiet evenings in. The main floor boasts a convenient 2pc bathroom, while upstairs, three generously sized bedrooms and a 4pc bathroom provide ample space for family and guests. Outside, enjoy a private patio and fenced yard, perfect for pets and children. With its prime location near shopping centres, restaurants, Thames Valley Parkway, Tim Hortons, Kensal Park, Downtown London, and public transit, this home provides easy access to all the essentials. Great value and lots of potential!
Location
Province ON
County Middlesex
Community South D
Area Middlesex
Zoning RES
Rooms
Family Room Yes
Basement Finished, Partial Basement
Kitchen 1
Interior
Interior Features None
Cooling Central Air
Laundry In Basement
Exterior
Parking Features Surface
Amenities Available Visitor Parking
Roof Type Shingles
Exposure West
Total Parking Spaces 1
Building
Foundation Poured Concrete
Locker None
Others
Pets Allowed Restricted
Read Less
Want to know what your home might be worth? Contact us for a FREE valuation!

Our team is ready to help you sell your home for the highest possible price ASAP





