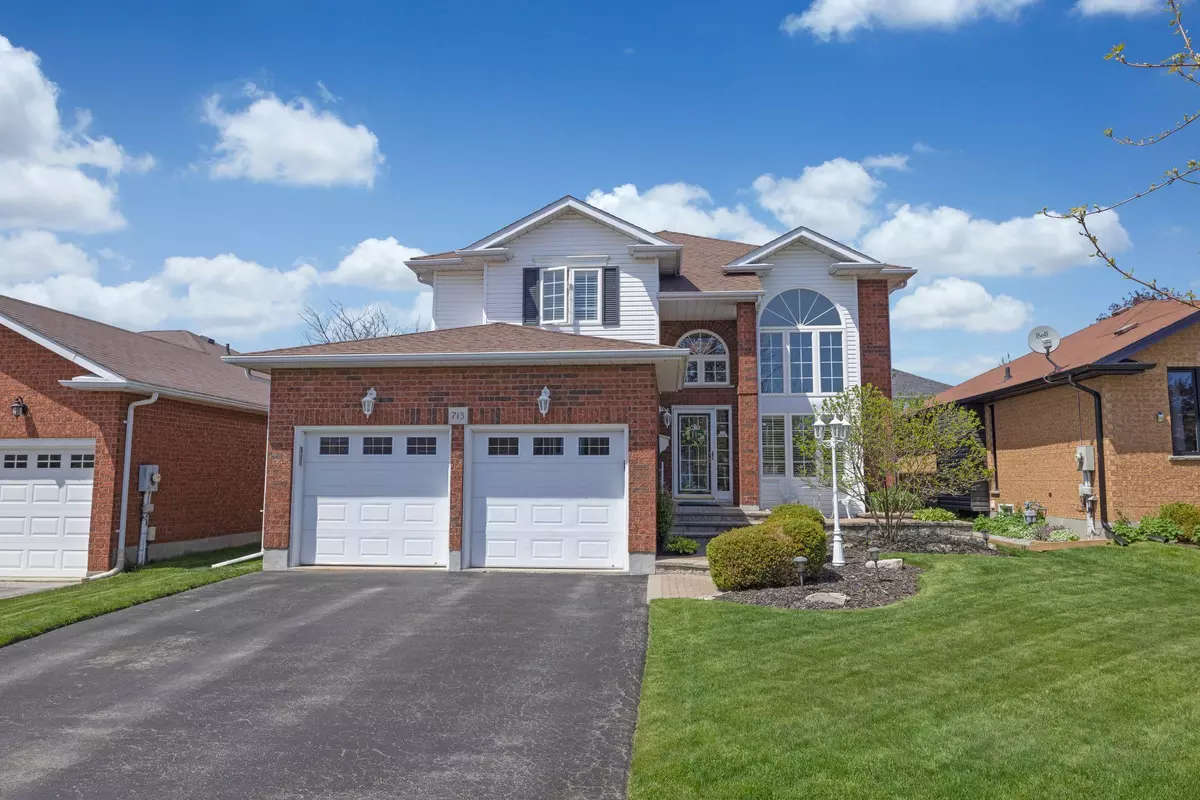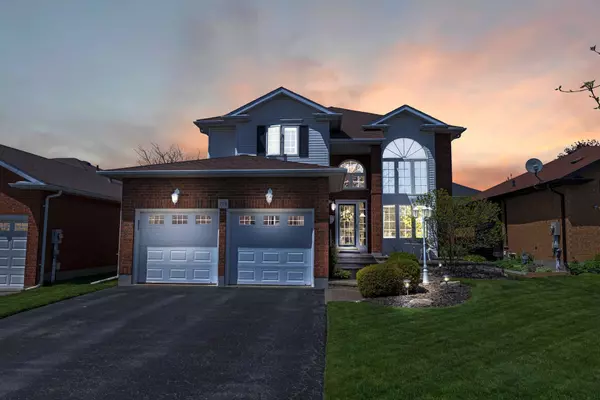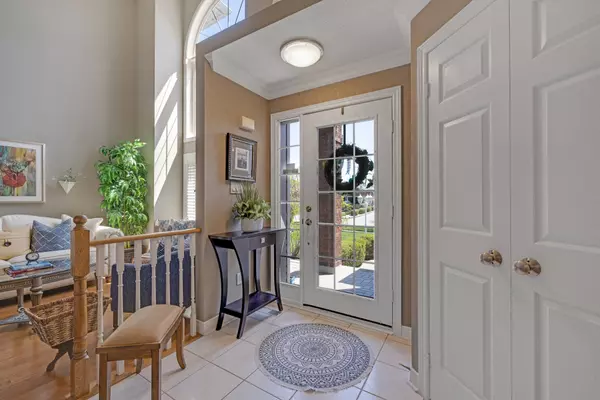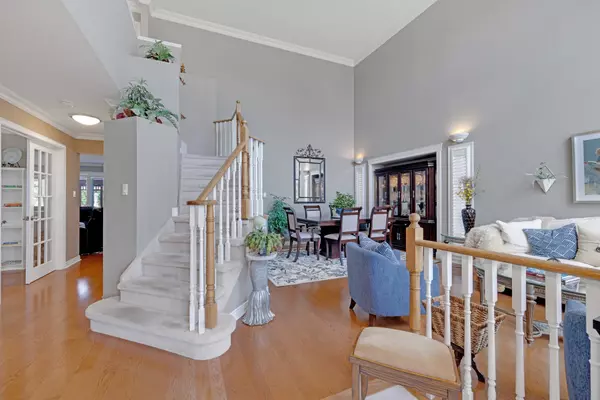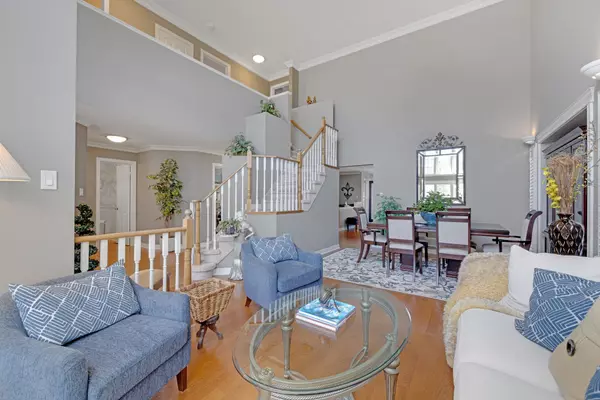$1,090,000
$1,059,900
2.8%For more information regarding the value of a property, please contact us for a free consultation.
713 Sundance CIR Oshawa, ON L1J 8N9
3 Beds
3 Baths
Key Details
Sold Price $1,090,000
Property Type Single Family Home
Sub Type Detached
Listing Status Sold
Purchase Type For Sale
Approx. Sqft 2000-2500
Subdivision Northglen
MLS Listing ID E8317526
Sold Date 07/08/24
Style 2-Storey
Bedrooms 3
Annual Tax Amount $6,702
Tax Year 2023
Property Sub-Type Detached
Property Description
Location, location, location! Oshawa/Whitby border! Check out this absolutely beautiful, well-maintained home with tons of curb appeal offered for the first time in the prestigious community of Northglen. You enter into an impressive front foyer filled with an abundance of natural light. The main level has beautiful hardwood floors and a large open concept living/dining room with 16ft ceilings. The family room comes complete with a gas fireplace surrounded by built-in cabinetry. The kitchen includes beautiful granite countertops, a large eating area with lots of windows overlooking a Heated Inground Swimming Pool & a Patterned Concrete Backyard, creating the perfect setting for outdoor entertainment and relaxation. Bonus main floor office, 2PC bath, and laundry with access to the garage. The upper level features a massive primary suite with a walk-in closet and a huge ensuite (soaker tub, glass walk-in shower, and a double sink with quartz counter top), two additional bedrooms and a 4-PC main bathroom complete the upper level. California shutters throughout the main floor and second bedroom. A new environmentally friendly, energy-efficient and cost-effective cooling/heating heat pump system. Incredible Location walking distance to schools & parks. Close to public transit, golf course & all amenities!
Location
Province ON
County Durham
Community Northglen
Area Durham
Zoning R!-C
Rooms
Family Room Yes
Basement Unfinished
Kitchen 1
Interior
Interior Features Other
Cooling Central Air
Exterior
Parking Features Private Double
Garage Spaces 2.0
Pool Inground
Roof Type Unknown
Lot Frontage 45.93
Lot Depth 119.75
Total Parking Spaces 4
Building
Foundation Unknown
Read Less
Want to know what your home might be worth? Contact us for a FREE valuation!

Our team is ready to help you sell your home for the highest possible price ASAP

