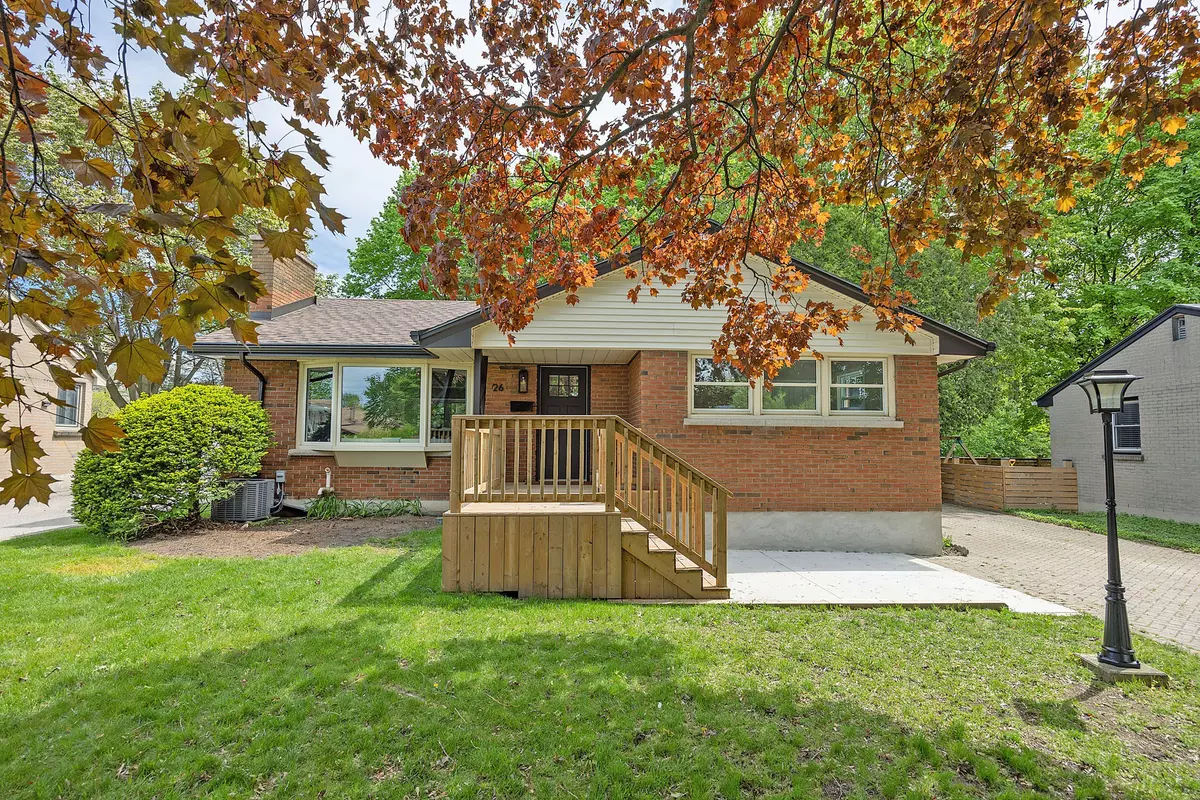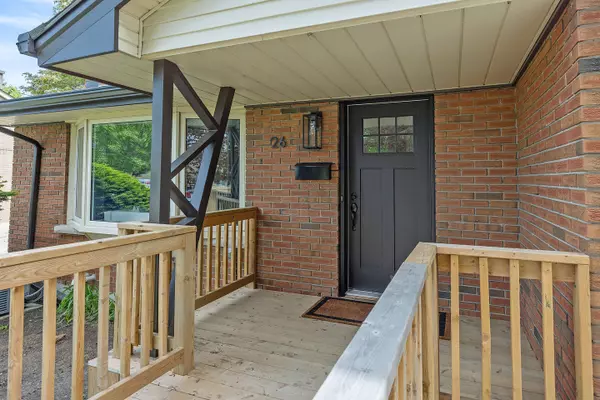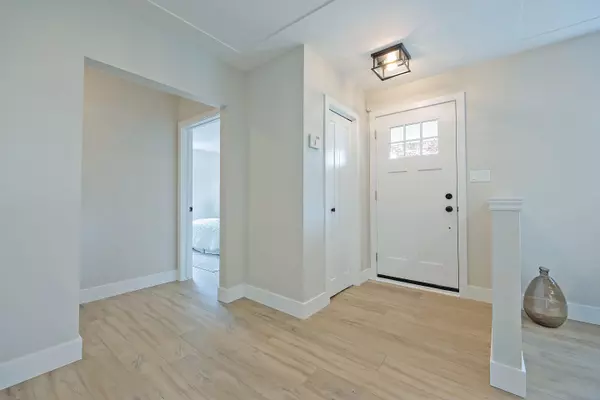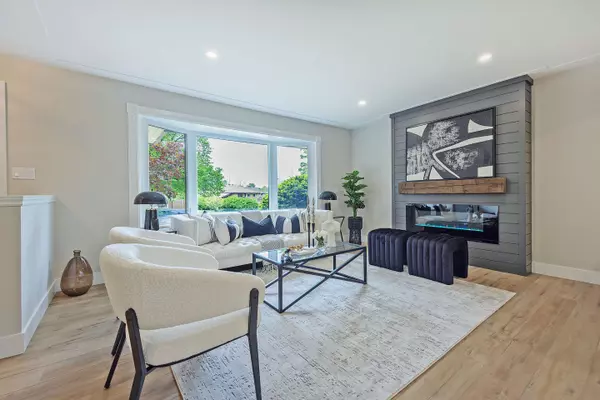$630,000
$624,900
0.8%For more information regarding the value of a property, please contact us for a free consultation.
26 Breton Park CRES London, ON N5W 1N1
3 Beds
2 Baths
Key Details
Sold Price $630,000
Property Type Single Family Home
Sub Type Detached
Listing Status Sold
Purchase Type For Sale
Approx. Sqft 700-1100
Subdivision East O
MLS Listing ID X8328782
Sold Date 06/10/24
Style Bungalow
Bedrooms 3
Annual Tax Amount $3,126
Tax Year 2023
Property Sub-Type Detached
Property Description
The best of both worlds here - a quiet, established neighbourhood with mature trees & a totally renovated home!This brick bungalow is a WOW!! from the moment you step through the brand new front door! New luxury vinyl plank flooring throughout; beautiful accent wall w/ new electric f/p adds character; gorgeous professionally designed kitchen makes great use the space w/ pots & pans drawers, a pantry, quartz countertops, brand new SS appliances, including a slide-in range & bottom freezer, french door fridge & eating area overlooking the private back yard. Don't forget to check out the beautiful main floor bath featuring handy, built-in shelves & vanity with organizers. 3 good-sized bedrooms finish off this floor. Downstairs is a huge family room with brick accent wall, a bonus room that would make a great play area or games room & another room for an office or exercise room. The large laundry room & utility room offers lots of storage space too! Act fast on this move-in ready home!
Location
Province ON
County Middlesex
Community East O
Area Middlesex
Zoning R1-6
Rooms
Family Room Yes
Basement Finished, Full
Kitchen 1
Interior
Interior Features In-Law Capability, Built-In Oven, Water Heater Owned
Cooling Central Air
Fireplaces Number 1
Fireplaces Type Living Room, Electric
Exterior
Exterior Feature Backs On Green Belt, Landscaped, Patio
Parking Features Private
Garage Spaces 4.0
Pool None
Roof Type Asphalt Shingle
Lot Frontage 50.0
Lot Depth 127.0
Total Parking Spaces 4
Building
Foundation Concrete
Read Less
Want to know what your home might be worth? Contact us for a FREE valuation!

Our team is ready to help you sell your home for the highest possible price ASAP





