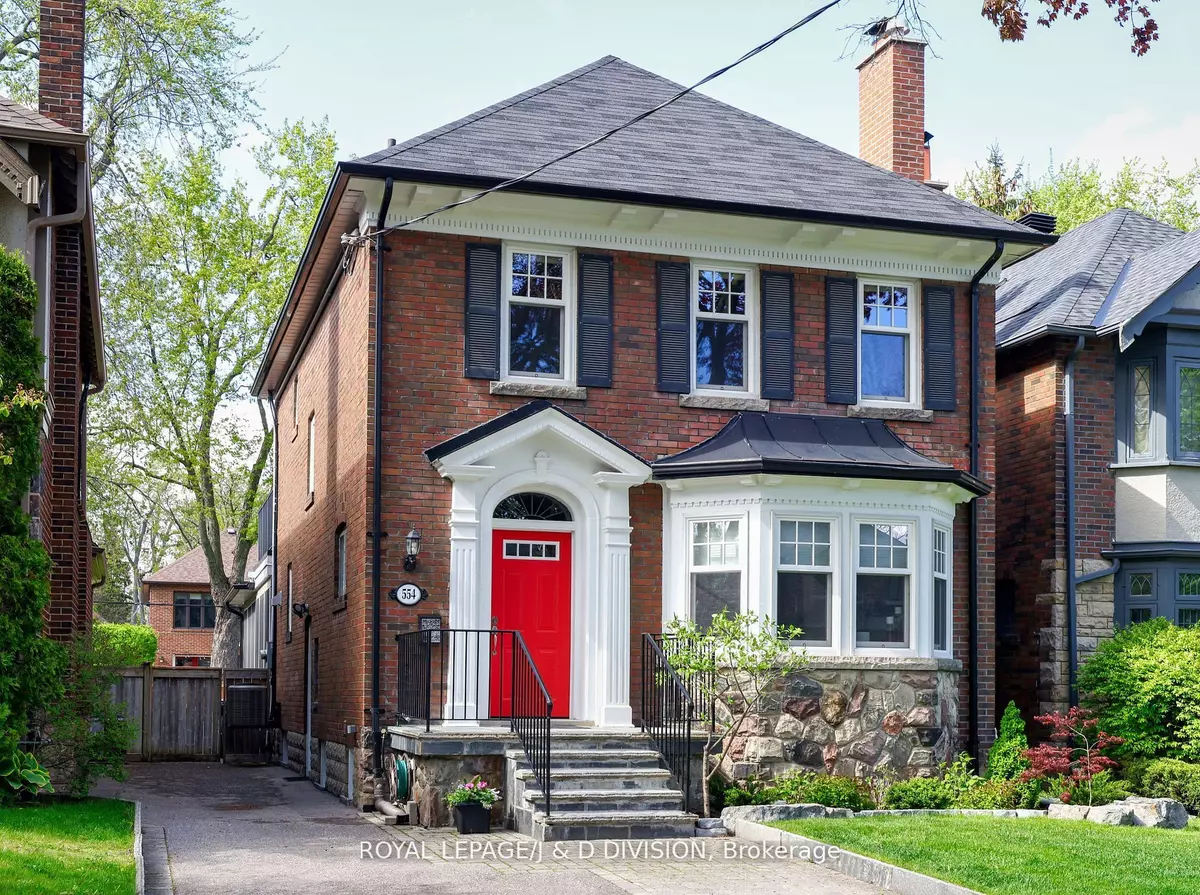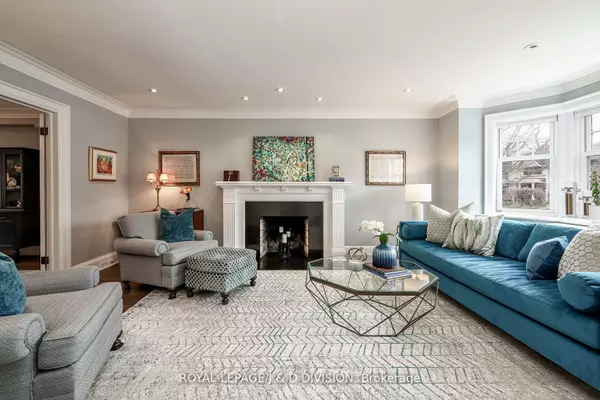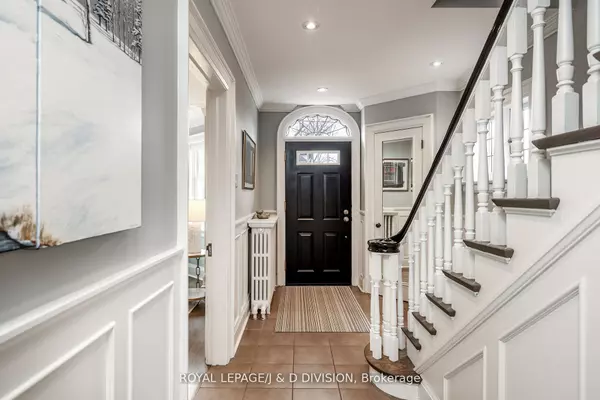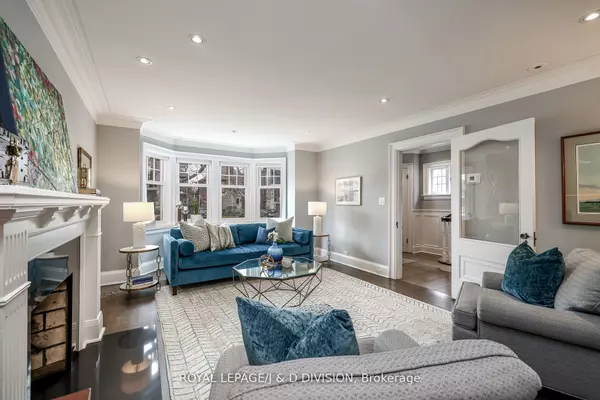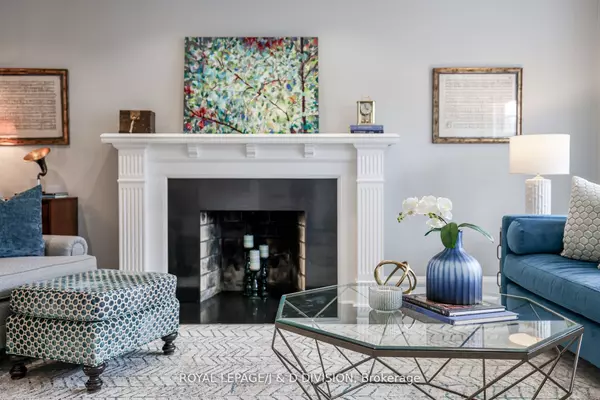$2,500,000
$2,598,000
3.8%For more information regarding the value of a property, please contact us for a free consultation.
554 Briar Hill AVE Toronto C04, ON M5N 1M9
3 Beds
2 Baths
Key Details
Sold Price $2,500,000
Property Type Single Family Home
Sub Type Detached
Listing Status Sold
Purchase Type For Sale
Subdivision Lawrence Park South
MLS Listing ID C8366318
Sold Date 08/22/24
Style 2-Storey
Bedrooms 3
Annual Tax Amount $10,293
Tax Year 2023
Property Sub-Type Detached
Property Description
A MODERNIZED three-bedroom, two spa-style bathrooms - Classic elegance with a transitional DESIGNER RENOVATION - Chefs kitchen with QUARTZ COUNTERTOP, waterfall detail, and stainless steel appliances FAMILY ROOM featuring custom built-ins and walkout to a MUSKOKA SUNROOM with beadboard vaulted ceiling, and two skylights perfect spot for summer relaxation OVERSIZED PRIMARY BEDROOM with three large windows & two closets, two additional bedrooms, one of which has an adjoining room that could be an additional bedroom or ideal home office with a walk out to west facing deck. SPA-STYLE 5-piece bathroom, elegant cabinetry, two sinks, seamless glass shower, and heated floor. Pristine NEWER HARDWOOD FLOORS on two levels; upgraded mechanics & windows. Finished lower level with good ceiling height and side door entrance. Recreation room with gas fireplace and pot lights, large laundry room, 3-piece bath with an oversized shower. The sunroom has double doors leading to the patio and heated pool It is POOL time! Private drive can accommodate 4 CARS. Excellent lot 33 x 134. Great schools: Allenby French Immersion COVETED STREET METICULOUS RENOVATION TURNKEY!
Location
Province ON
County Toronto
Community Lawrence Park South
Area Toronto
Rooms
Family Room Yes
Basement Finished, Separate Entrance
Kitchen 1
Interior
Interior Features None
Cooling Central Air
Exterior
Parking Features Private
Pool Inground
Roof Type Unknown
Lot Frontage 33.4
Lot Depth 134.3
Total Parking Spaces 4
Building
Foundation Unknown
Read Less
Want to know what your home might be worth? Contact us for a FREE valuation!

Our team is ready to help you sell your home for the highest possible price ASAP

