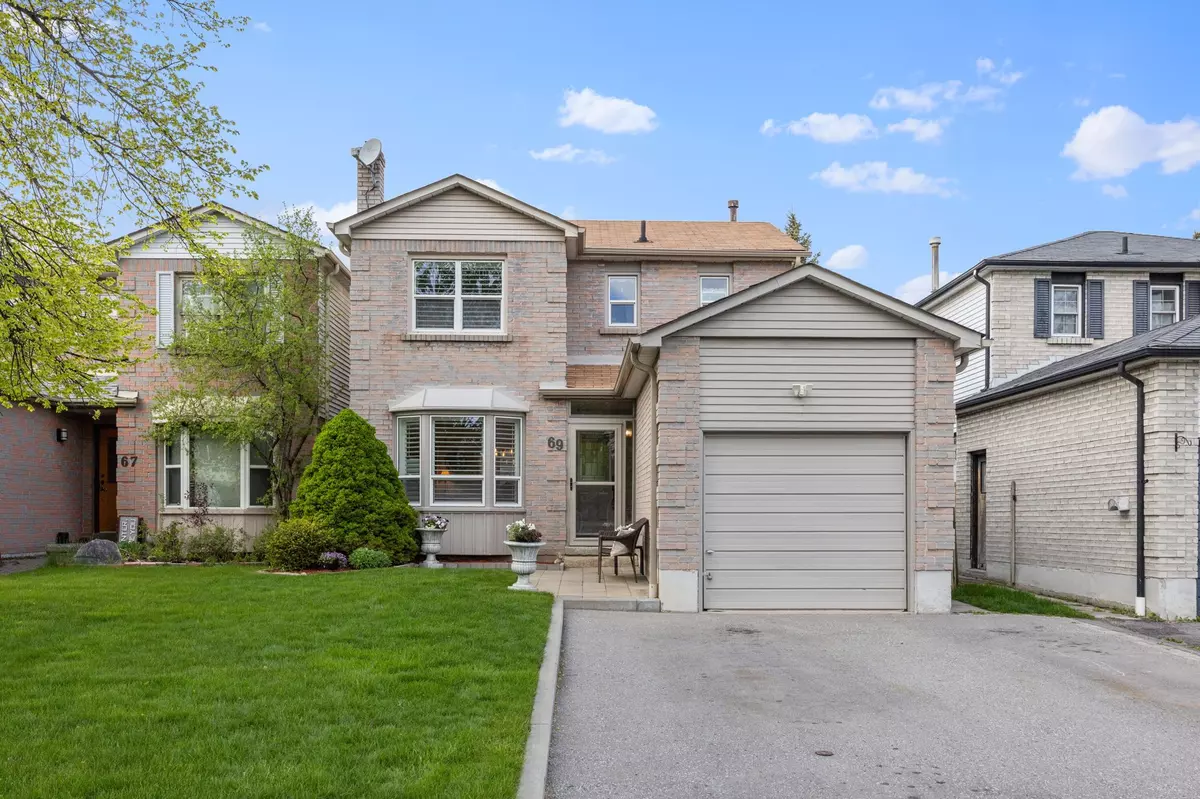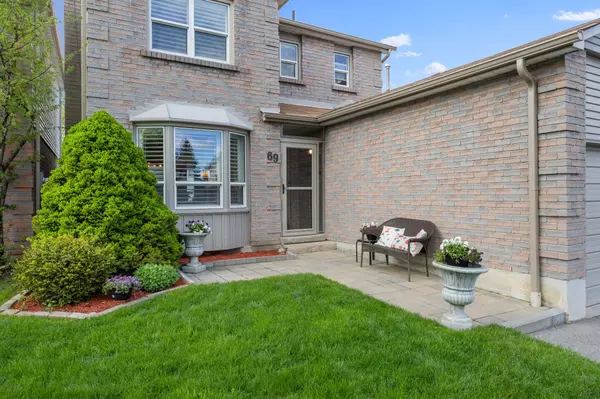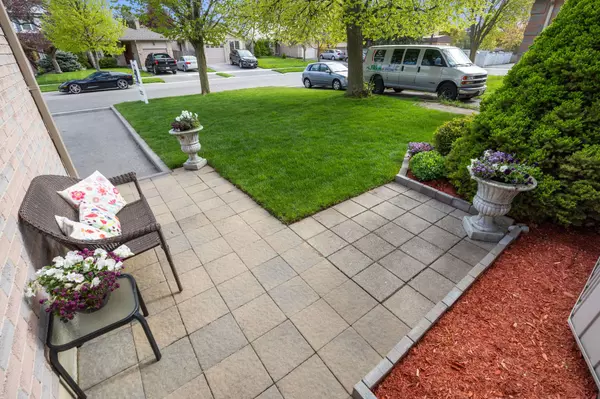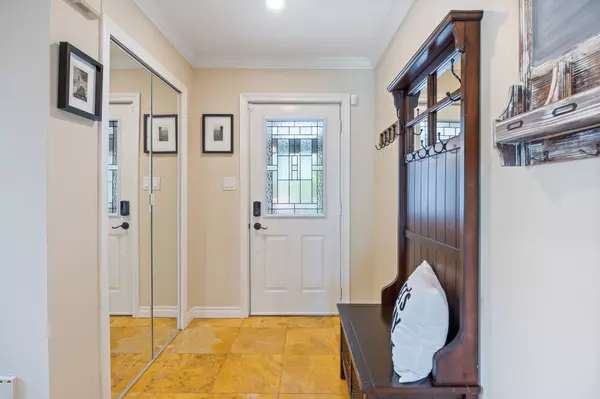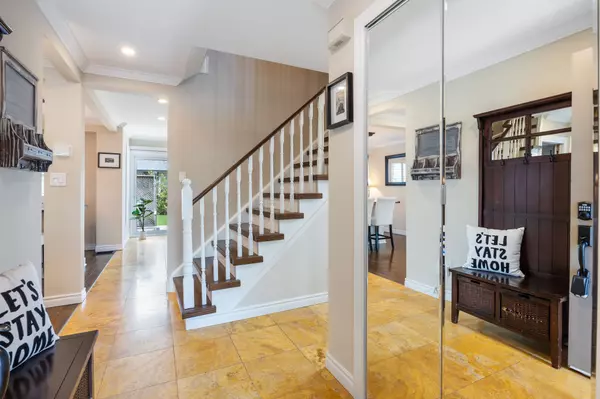$900,000
$799,900
12.5%For more information regarding the value of a property, please contact us for a free consultation.
69 Hialeah CRES Whitby, ON L1N 6P9
4 Beds
4 Baths
Key Details
Sold Price $900,000
Property Type Single Family Home
Sub Type Detached
Listing Status Sold
Purchase Type For Sale
Subdivision Blue Grass Meadows
MLS Listing ID E8326396
Sold Date 07/19/24
Style 2-Storey
Bedrooms 4
Annual Tax Amount $5,085
Tax Year 2023
Property Sub-Type Detached
Property Description
Terrific renovated family home finished from top to bottom in a lovely established neighbourhood with tree lined streets near all amenities including schools, parks, shops, restaurants and transit. Quiet crescent location. Paved driveway with 4 car parking. Single car attached garage. Beautifully renovated kitchen with stainless steel appliances, gas cook-top, granite counter tops, tumbled marble backsplash and elegant marble floors. Ideal open concept main floor layout for entertaining or spending time with family. Dining room with island with granite top and easy care laminate flooring is open to living room and kitchen. Walkout from kitchen to huge party-sized deck and level backyard with two garden sheds included. Finished basement "Man Cave" with large open concept recreation room with wet bar. Basement fourth bedroom with it's own three piece ensuite bath is great for teenagers or in-laws and has a proper safety window. Three comfortably sized bedrooms on second floor. Primary bedroom with three piece ensuite bath.
Location
Province ON
County Durham
Community Blue Grass Meadows
Area Durham
Zoning Residential
Rooms
Family Room No
Basement Full, Finished
Kitchen 1
Separate Den/Office 1
Interior
Interior Features Bar Fridge
Cooling Central Air
Exterior
Exterior Feature Deck, Porch Enclosed, Year Round Living
Parking Features Private Double
Garage Spaces 1.0
Pool None
Roof Type Shingles
Lot Frontage 32.51
Lot Depth 113.42
Total Parking Spaces 5
Building
Foundation Concrete
Others
ParcelsYN No
Read Less
Want to know what your home might be worth? Contact us for a FREE valuation!

Our team is ready to help you sell your home for the highest possible price ASAP

