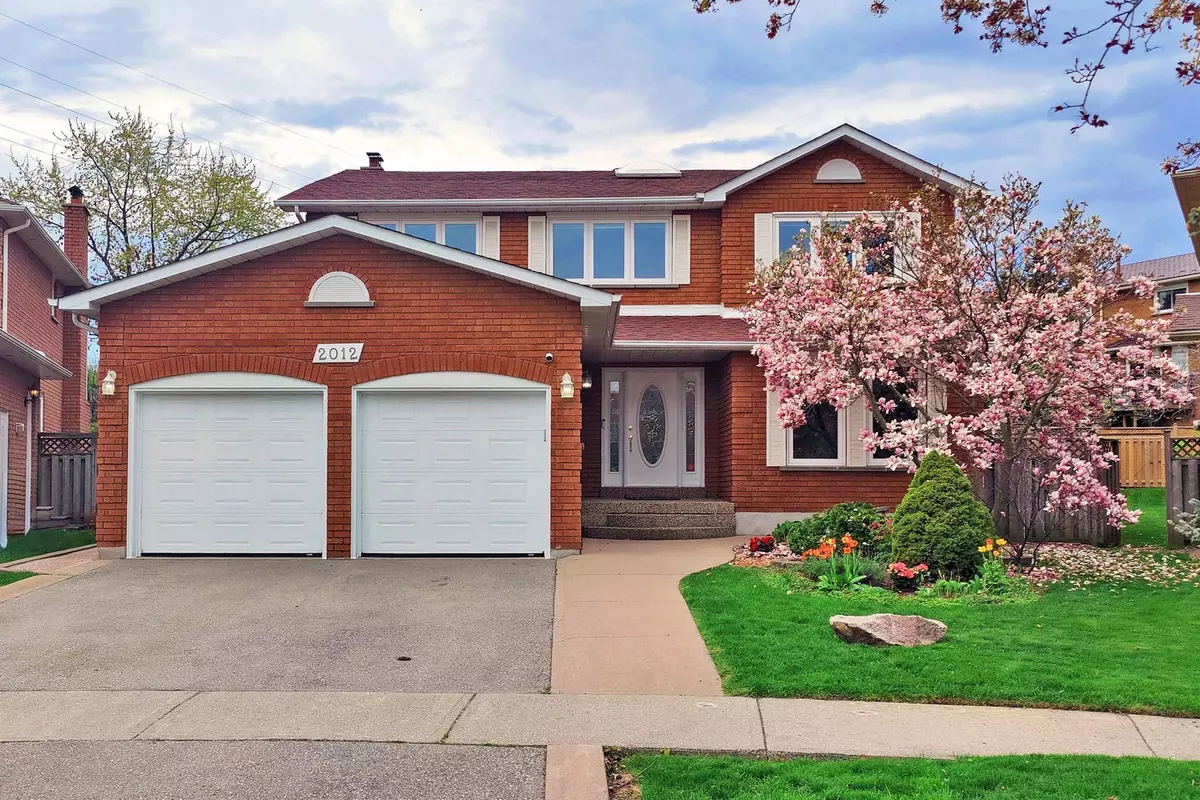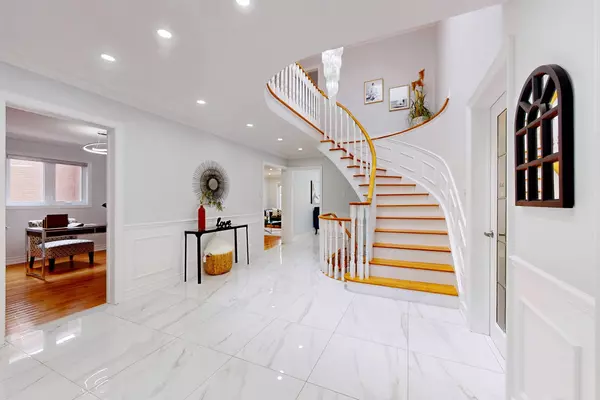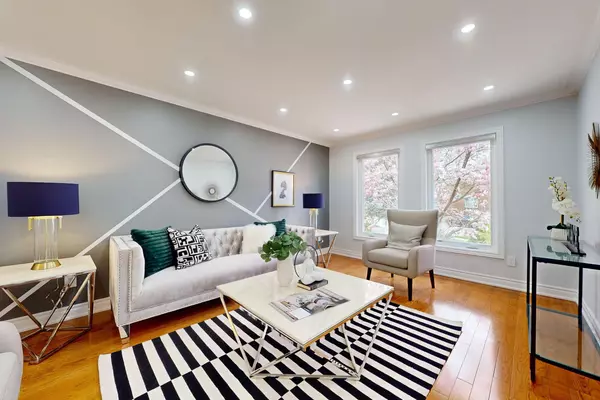$1,858,000
$1,899,900
2.2%For more information regarding the value of a property, please contact us for a free consultation.
2012 Aldermead RD Mississauga, ON L5M 3A7
6 Beds
4 Baths
Key Details
Sold Price $1,858,000
Property Type Single Family Home
Sub Type Detached
Listing Status Sold
Purchase Type For Sale
Subdivision Central Erin Mills
MLS Listing ID W8309918
Sold Date 09/11/24
Style 2-Storey
Bedrooms 6
Annual Tax Amount $8,118
Tax Year 2023
Property Sub-Type Detached
Property Description
Wow!! Over 4500 Sqft finished luxury living space! Meticulous upgrade with over $350,000, invested for entire house, every detail has been thoughtfully considered to create a cozy of luxury and stylish. Spacious skylight brightens the hallway with sunny natural light. U-Shape kitchen with luxurious stone countertop, stainless-steel appliances, tons of cabinet spaces, breakfast area and double french door to paradise garden. Lovely family room with natural stone wall unit with display cabinets and fireplace. Spacious 5 bedrooms with 3 +1/2 washrooms. Huge master bedroom with bright 5 pc ensuite with freestanding tub & separate shower, fully customized walk-in, and reach-in closets. Fully finished basement come with one bedroom, 4 pc bathroom and a full kitchen with S/S appliances. 60" electronic fireplace. hardwood floor throughout.
Location
Province ON
County Peel
Community Central Erin Mills
Area Peel
Rooms
Family Room Yes
Basement Finished, Full
Kitchen 2
Separate Den/Office 1
Interior
Interior Features Auto Garage Door Remote, Brick & Beam, Carpet Free, Central Vacuum, Separate Hydro Meter, Upgraded Insulation, Ventilation System, Water Heater, Water Heater Owned, Water Meter
Cooling Central Air
Fireplaces Number 2
Fireplaces Type Electric, Family Room, Rec Room
Exterior
Exterior Feature Landscaped, Patio
Parking Features Private Double
Garage Spaces 2.0
Pool None
Roof Type Asphalt Shingle
Lot Frontage 33.48
Lot Depth 153.48
Total Parking Spaces 6
Building
Foundation Poured Concrete
Others
Security Features Carbon Monoxide Detectors,Smoke Detector
Read Less
Want to know what your home might be worth? Contact us for a FREE valuation!

Our team is ready to help you sell your home for the highest possible price ASAP





