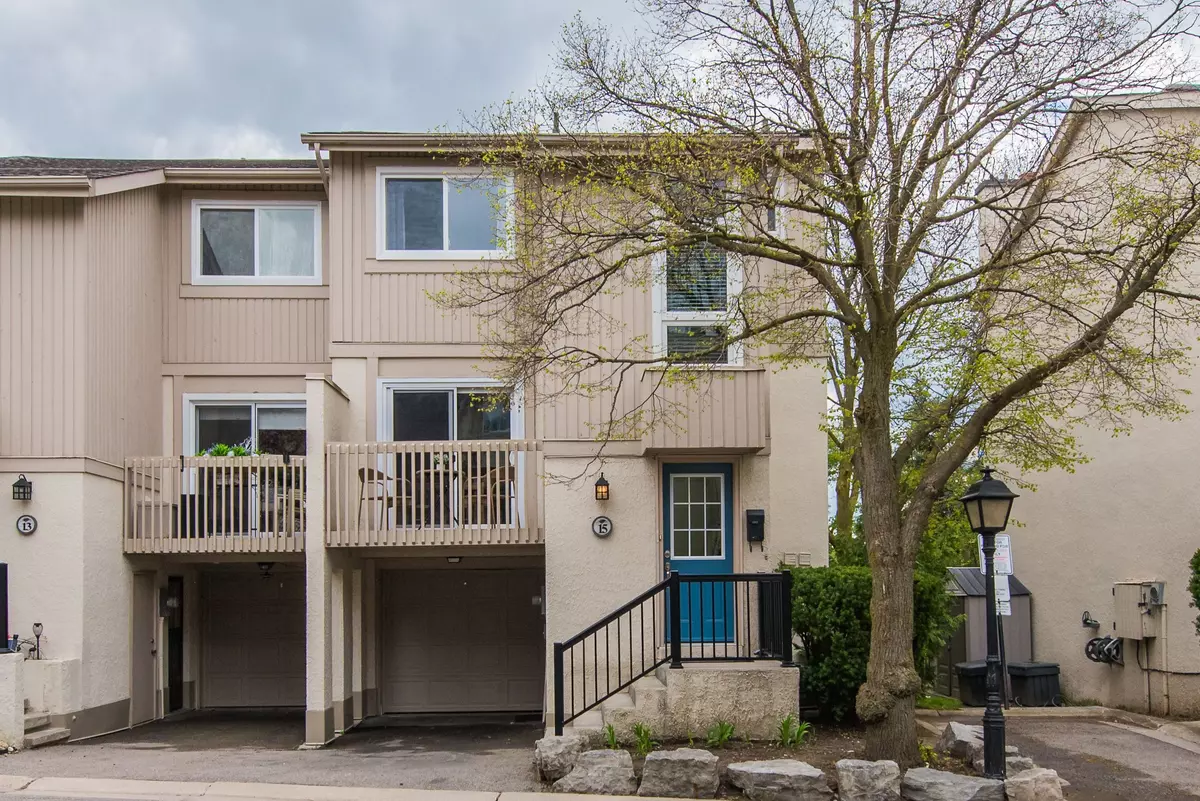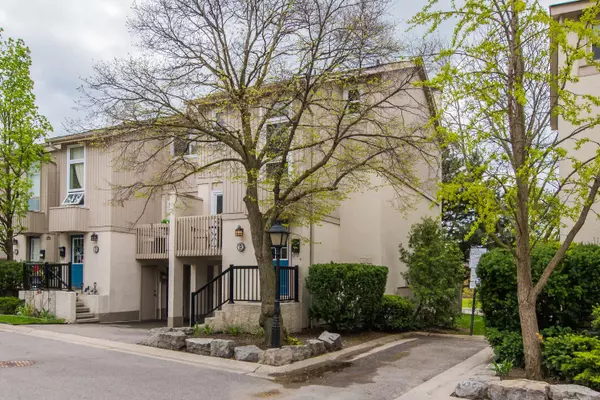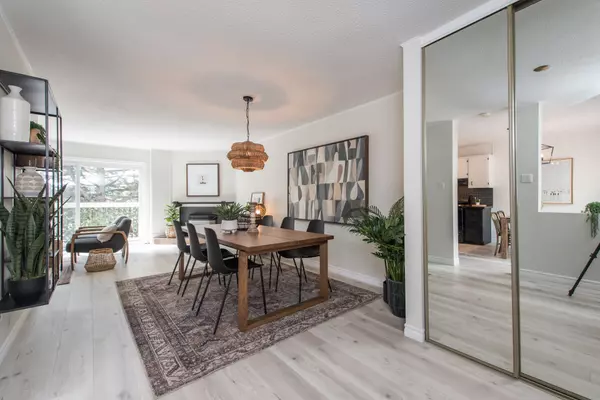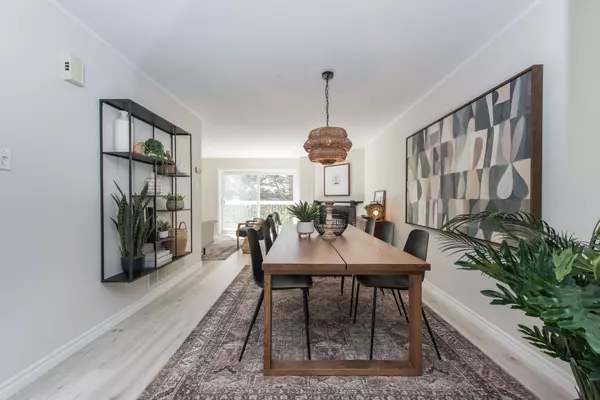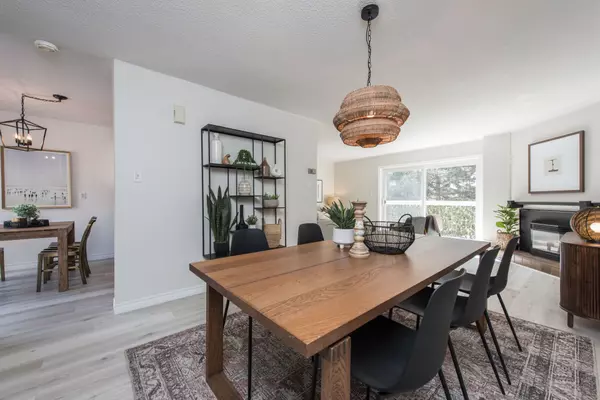$850,000
$839,000
1.3%For more information regarding the value of a property, please contact us for a free consultation.
15 Cheryl Shepway N/A Toronto C15, ON M2J 4R5
3 Beds
2 Baths
Key Details
Sold Price $850,000
Property Type Condo
Sub Type Condo Townhouse
Listing Status Sold
Purchase Type For Sale
Approx. Sqft 1400-1599
Subdivision Don Valley Village
MLS Listing ID C8321364
Sold Date 07/26/24
Style 2-Storey
Bedrooms 3
HOA Fees $893
Annual Tax Amount $3,860
Tax Year 2024
Property Sub-Type Condo Townhouse
Property Description
Beautiful, bright, executive townhouse in lovely family-oriented village community. Experience comfort, convenience, community, & leisure in this charming 3-bedroom, 2-bathroom home with new floors & freshly painted through-out. Great eat-in kitchen with sliding doors to balcony ideal for quiet morning coffee or BBQ-ing. Lovely open concept living/dining room with fireplace and sliding doors to south-facing balcony.Three generous size bedrooms and vaulted ceilings. Great finished lower level with second fireplace, and walk-out to fenced garden. The complex boasts a fabulous outdoor pool, a refreshing oasis where you can unwind, soak up the sun, & gather with neighbours - the perfect retreat right at your doorstep. Just steps to TTC, subway, Go train & North York General Hospital. Short drive to highways 401 & 404, Canadian Tire, Ikea, schools, parks, trails, Bayview Village Mall, Fairview Mall, community centre with pool and skating rink (seasonal), and visitor parking. Great schools: Dallington PS, Woodbine MS, George Vanier SS. Don't miss this great home!
Location
Province ON
County Toronto
Community Don Valley Village
Area Toronto
Rooms
Family Room No
Basement Finished with Walk-Out, Separate Entrance
Kitchen 1
Interior
Interior Features Carpet Free, Storage
Cooling Central Air
Fireplaces Number 2
Laundry In Basement, Laundry Closet, In Hall
Exterior
Parking Features Private
Garage Spaces 1.0
Amenities Available Outdoor Pool, BBQs Allowed, Visitor Parking
Roof Type Asphalt Shingle
Exposure North South
Total Parking Spaces 2
Building
Foundation Unknown
Locker None
Others
Pets Allowed Restricted
Read Less
Want to know what your home might be worth? Contact us for a FREE valuation!

Our team is ready to help you sell your home for the highest possible price ASAP

