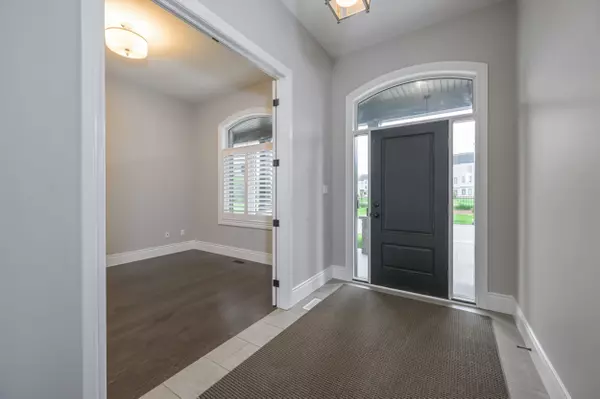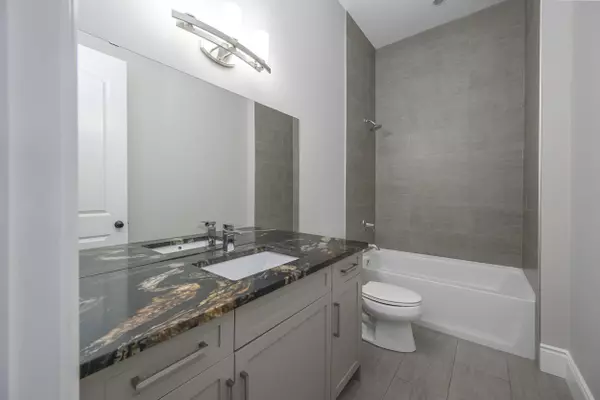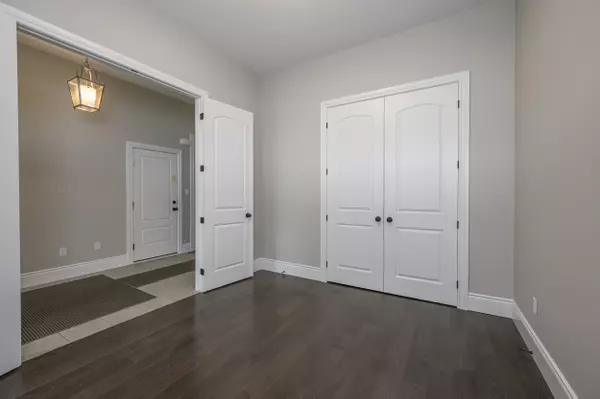$700,000
$749,900
6.7%For more information regarding the value of a property, please contact us for a free consultation.
2215 Callingham DR #24 London, ON N6G 0P1
3 Beds
4 Baths
Key Details
Sold Price $700,000
Property Type Condo
Sub Type Condo Townhouse
Listing Status Sold
Purchase Type For Sale
Approx. Sqft 3000-3249
Subdivision North R
MLS Listing ID X8358556
Sold Date 06/28/24
Style Bungaloft
Bedrooms 3
HOA Fees $425
Annual Tax Amount $5,888
Tax Year 2023
Property Sub-Type Condo Townhouse
Property Description
Nestled within the coveted Sunningdale neighborhood, this 3 + 1 bedroom, 4 full bathroom executive residence enjoys timeless elegance and modern sophistication. Captivatingly curb appeal w/ a welcoming, covered front porch, stone/stucco faade & circular dormer windows. Espresso tones create impact on the posts and shutters. Inside discover a beautiful interior, graced w/ rich hardwood floors, lofty ceilings, California shutters & expansive windows that infuse the interior with an abundance of natural light. Impressive plan offers 2296 sq. ft of above-grade living space. The main floor features a private office w/ double French doors & arched transom windows, ideal for remote work or as a serene den retreat. Set adjacent to a full 4-piece bathroom this room offers flexibility as a second, main floor bedroom. The heart of the home is the stunning great room, fluidly integrating the kitchen, dining area & living room. Crisp white, Shaker-style kitchen cabinetry w/crown molding & sleek granite counters, matching 4-seat island. Pendant lighting & stainless-steel appliances complete the space. The impressive living room captivates with soaring vaulted ceiling & a gas fireplace, flanked by arched transom windows & arched garden door inviting the outdoors inside. Back deck creates an idyllic setting for outdoor dining & gatherings. Serene main floor primary suite features a sunlit window & gracious 4-piece ensuite. Convenient main floor laundry. 2nd floor adds a second primary suite/guest room w/ 3-piece washroom & a spacious, loft family room, offering an additional retreat for residents/guests. Finished lower level adds large media room, guest room, full washroom & partly finished gym area. 1 1/2 car garage. Enjoy the Medway Valley Heritage Forest trails w/mature woods & picturesque bridges over Medway Creek. Excellent proximity to the University Hospital, Western University, Masonville Mall, Sunningdale Golf, Weldon Park tennis courts & Uptown plaza for yoga or sushi.
Location
Province ON
County Middlesex
Community North R
Area Middlesex
Zoning H-53, R6-2, R5-2
Rooms
Family Room Yes
Basement Finished
Kitchen 1
Interior
Interior Features Auto Garage Door Remote
Cooling Central Air
Fireplaces Number 1
Laundry Laundry Room
Exterior
Exterior Feature Deck
Parking Features Private
Garage Spaces 1.0
Roof Type Shingles
Exposure South
Total Parking Spaces 3
Building
Foundation Poured Concrete
Locker None
Others
Security Features Carbon Monoxide Detectors,Smoke Detector
Pets Allowed Restricted
Read Less
Want to know what your home might be worth? Contact us for a FREE valuation!

Our team is ready to help you sell your home for the highest possible price ASAP





