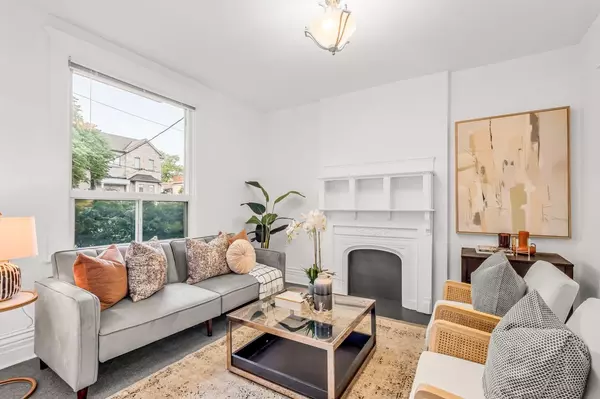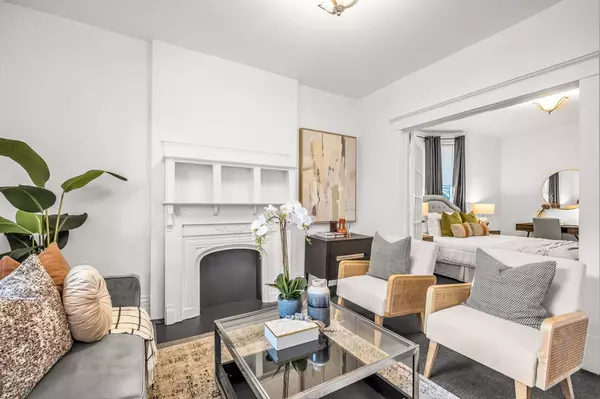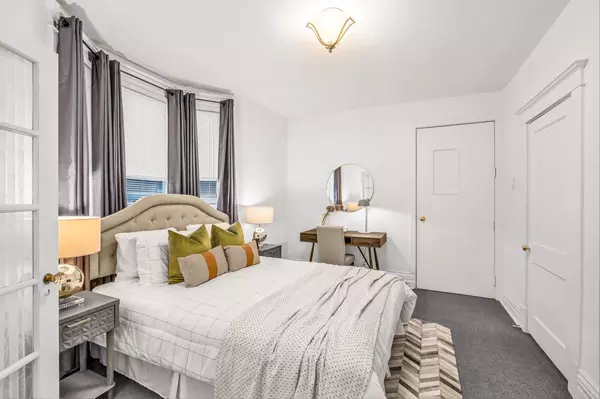$1,831,400
$1,929,900
5.1%For more information regarding the value of a property, please contact us for a free consultation.
13 Cruikshank AVE Toronto E03, ON M4K 1S6
6 Beds
3 Baths
Key Details
Sold Price $1,831,400
Property Type Single Family Home
Sub Type Detached
Listing Status Sold
Purchase Type For Sale
Subdivision Playter Estates-Danforth
MLS Listing ID E8343252
Sold Date 06/19/24
Style 2 1/2 Storey
Bedrooms 6
Annual Tax Amount $7,669
Tax Year 2023
Property Sub-Type Detached
Property Description
Unique Playter Estates-Danforth Home (large 2 1/2 Storey) on 29' wide lot with a rare, private driveway & 3-bat garage! Live-in /customize or make it your multi-generational family home, or use it as an investment property (Currently legal triplex w/ Vacant 1st &2nd Flr Units). Well, maintained, stately residence (2580 sf, incl basement) w/ a rare 185 sf rooftop terrace (beautiful treetop setting w/ views of CN Tower) * Coveted Jackman School district* 5 in walk to Pape Station* move-in ready :vacant 1st &2nd flr units. Basement tenant (month-to-month). Buy as investment or live in while the other units pay your mortgage. Suite Mix: Apt A: 1 bed/ 1 bath, Apt B 2+2 bed/1 bath (2nd/3rd flrs), Apt C: 1 bed/1 bath (lower). 4 Sep Hydro Meters. Shared Laundry rm. Interconnected wired sensor alarms in each unit (Fire/carbon Monoxide). 1" copper water supply line. Ext/Interior e-painted '21/22, Furnace 13', Shingled roof '09, Insulated Garage drs '21. Home Office w/ Juliette balcony
Location
Province ON
County Toronto
Community Playter Estates-Danforth
Area Toronto
Rooms
Family Room Yes
Basement Apartment
Kitchen 3
Separate Den/Office 3
Interior
Interior Features None
Cooling None
Exterior
Parking Features Private
Garage Spaces 2.0
Pool None
Roof Type Asphalt Shingle
Lot Frontage 29.0
Lot Depth 100.0
Total Parking Spaces 6
Building
Foundation Other
Read Less
Want to know what your home might be worth? Contact us for a FREE valuation!

Our team is ready to help you sell your home for the highest possible price ASAP





