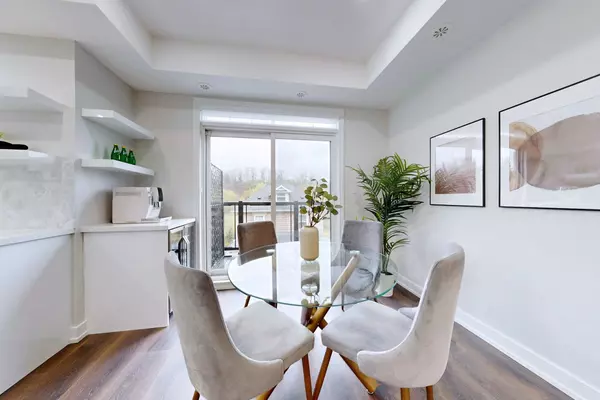$786,000
$790,800
0.6%For more information regarding the value of a property, please contact us for a free consultation.
196 Pine Grove RD #11 Vaughan, ON L4L 0H8
2 Beds
3 Baths
Key Details
Sold Price $786,000
Property Type Condo
Sub Type Condo Townhouse
Listing Status Sold
Purchase Type For Sale
Approx. Sqft 1000-1199
Subdivision Islington Woods
MLS Listing ID N8319558
Sold Date 08/15/24
Style 2-Storey
Bedrooms 2
HOA Fees $414
Annual Tax Amount $3,232
Tax Year 2024
Property Sub-Type Condo Townhouse
Property Description
This is your opportunity to own this turn-key 2 bedroom, 3 bathroom, 2-storey stacked townhome in the desirable neighbourhood of Islington Woods in the heart of Woodbridge. Located on a quiet street surrounded by nature. This townhome is renovated top to bottom with $$thousands$$ spent on top of the line finishes in each room. Open concept design perfect for a first time home buyer, couples or small families. Kitchen upgraded with breakfast bar, coffee nook, mini fridge, & full size stainless steel appliances. Pot-lights and laminate flooring throughout. Carpet and pet free home! Enjoy a cup of coffee on your balcony with beautiful view overlooking Conservation Lands, just steps to the Humber river and ravine. Closet organizers in all bedrooms with tastefully designed laundry closet which has full size front load washer & dryer. This stacked townhome has it all, just pack your bags and move in! Conveniently located close to parks, humber river, schools, groceries, highway 7, Market Lane & much more!
Location
Province ON
County York
Community Islington Woods
Area York
Rooms
Family Room No
Basement None
Kitchen 1
Interior
Interior Features Bar Fridge, Carpet Free
Cooling Central Air
Fireplaces Type Electric, Living Room
Laundry Laundry Closet
Exterior
Parking Features Underground
Garage Spaces 1.0
Amenities Available BBQs Allowed, Visitor Parking
Exposure East
Total Parking Spaces 1
Building
Locker Owned
Others
Pets Allowed Restricted
Read Less
Want to know what your home might be worth? Contact us for a FREE valuation!

Our team is ready to help you sell your home for the highest possible price ASAP





