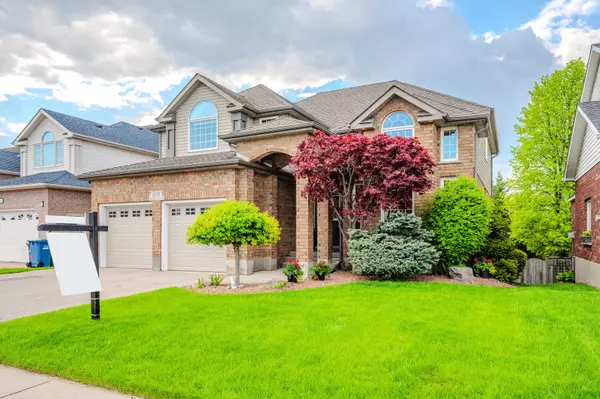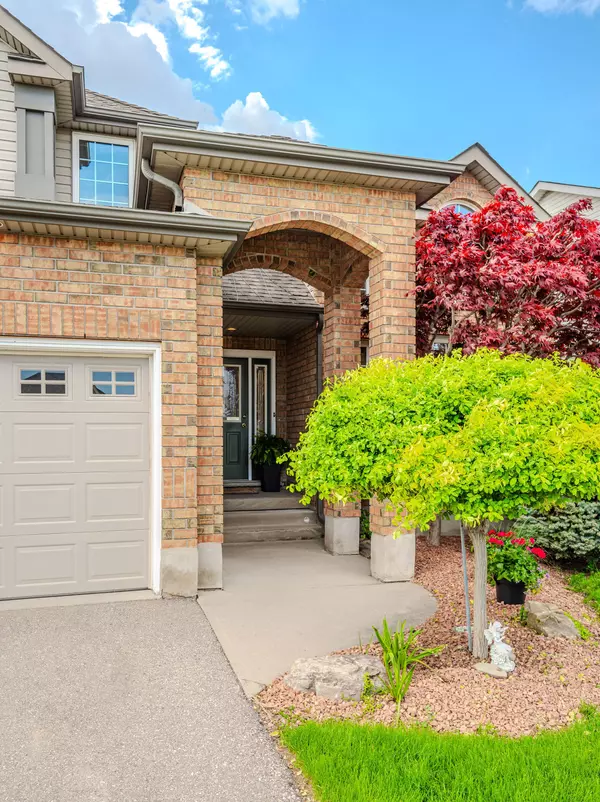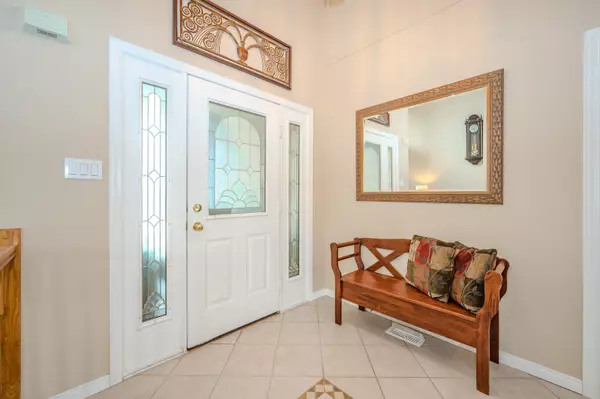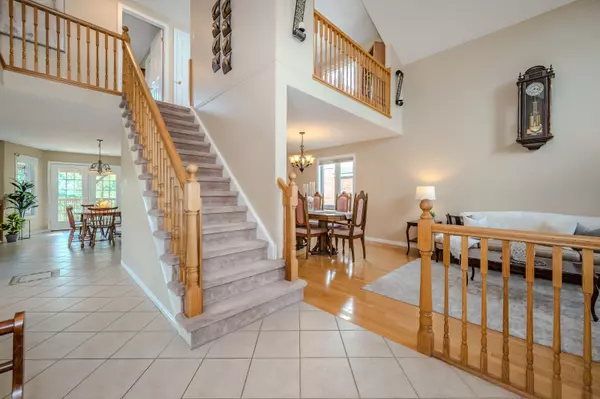$1,246,000
$1,298,000
4.0%For more information regarding the value of a property, please contact us for a free consultation.
210 Summerfield DR Guelph, ON N1L 1L3
4 Beds
4 Baths
Key Details
Sold Price $1,246,000
Property Type Single Family Home
Sub Type Detached
Listing Status Sold
Purchase Type For Sale
Approx. Sqft 2500-3000
Subdivision Pine Ridge
MLS Listing ID X8338064
Sold Date 09/19/24
Style 2-Storey
Bedrooms 4
Annual Tax Amount $7,772
Tax Year 2024
Property Sub-Type Detached
Property Description
Welcome to 210 Summerfield Dr; where space, quality and timeless beauty blend together perfectly to create the most impressive family residence. This custom-built Thomasfield "Greengable" two-story home offers beautiful curb appeal, a magnificent arched front entryway and a premium 50' x 104' lot backing on to naturalized space and the neighbourhood walking trail. Once inside, you are welcomed by 16' cathedral ceilings, an abundance of natural light and tasteful finishes from corner to corner. On the main level, the generous foyer and well-appointed great room and dining room lead you to a chef's kitchen with floor to ceiling cupboards, ample prep space and built-in appliances, a very generous dinette for everyday meals and a pleasant family room with a custom stone feature wall and cozy gas fireplace. Adding to the convenience of this well-planned home is the main floor powder room and the laundry/mudroom combination adjoining the double garage. Up on the second floor is not only a vast primary bedroom oasis with 4 pc ensuite and walk in closet, but three more bedrooms, 4pc main bathroom and an office/den overlooking the great room. Descend to the walk-out basement where you'll feast your eyes on the bright and generous rec room featuring oversized windows, a gas fireplace, a 3 pc bathroom, an abundance of storage space and an opportunity for a 2nd kitchen. The private, low maintenance backyard is accessed from the basement or main floor deck where you can enjoy outdoor entertaining, sounds of nature or watching the children play. You can now be the next proud resident in the prestigious Pineridge community which is highly acclaimed for its schools, parks, trails and proximity to all the essential amenities. Come see it, love it, buy it!
Location
Province ON
County Wellington
Community Pine Ridge
Area Wellington
Zoning R-1B-24
Rooms
Family Room Yes
Basement Finished with Walk-Out, Full
Kitchen 2
Interior
Interior Features Built-In Oven, Countertop Range, ERV/HRV, In-Law Capability, Water Heater Owned, Water Softener
Cooling Central Air
Fireplaces Number 2
Fireplaces Type Natural Gas, Family Room, Rec Room
Exterior
Exterior Feature Backs On Green Belt, Deck, Lawn Sprinkler System
Parking Features Private Double
Garage Spaces 2.0
Pool None
View Trees/Woods
Roof Type Asphalt Shingle
Lot Frontage 49.5
Lot Depth 104.75
Total Parking Spaces 4
Building
Foundation Poured Concrete
Others
ParcelsYN No
Read Less
Want to know what your home might be worth? Contact us for a FREE valuation!

Our team is ready to help you sell your home for the highest possible price ASAP





