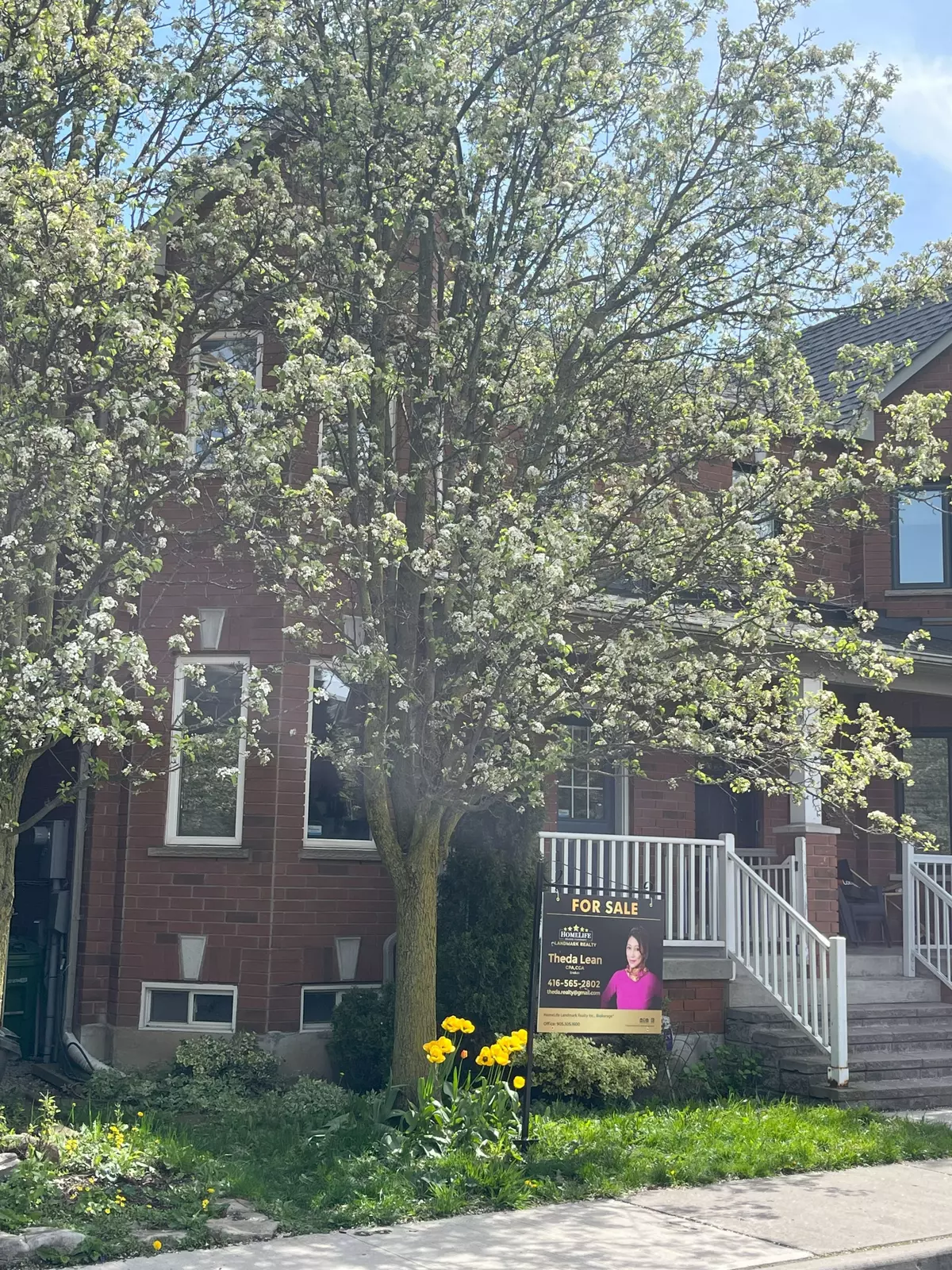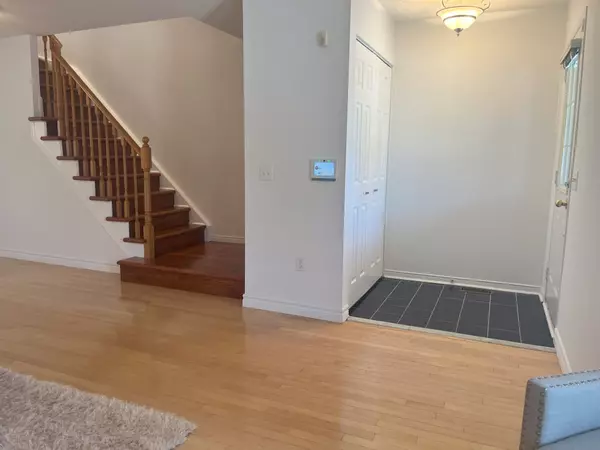$1,360,000
$1,389,000
2.1%For more information regarding the value of a property, please contact us for a free consultation.
13 Acores AVE Toronto C02, ON M6G 4B4
4 Beds
2 Baths
Key Details
Sold Price $1,360,000
Property Type Multi-Family
Sub Type Semi-Detached
Listing Status Sold
Purchase Type For Sale
Subdivision Wychwood
MLS Listing ID C8303332
Sold Date 05/30/24
Style 2-Storey
Bedrooms 4
Annual Tax Amount $5,344
Tax Year 2023
Property Sub-Type Semi-Detached
Property Description
Welcome to this beautiful home nestled in the Wychwood neighbourhood within walking distance to vibrant Bloor St. West.This home features spacious open-concept living & dining rooms with beautiful french doors opening to the gorgeous renovated kitchen.The gourmet kitchen leads out to a large deck and a very peaceful barkyard where you will also find your detached garage off of a private laneway. Upstairs there is an over-sized master bedroom with bay windows and a generous walk-in closet. The other two bedrooms are spacious and each have large closets. You will find gleaming hardwood floors throughout the entire home.The lower level features a large family room with french doors or 4th bedroom, a second full bathroom, room for fitness space or home office, laundry room and ample storage. With over 1700 sq. feet of living space there is plenty of room for the entire family to gather.Close to transit, schools, parks including a community garden in the nearby parkette.
Location
Province ON
County Toronto
Community Wychwood
Area Toronto
Rooms
Family Room No
Basement Finished
Kitchen 1
Separate Den/Office 1
Interior
Interior Features Water Heater
Cooling Central Air
Exterior
Parking Features Lane
Garage Spaces 1.0
Pool None
Roof Type Asphalt Shingle
Lot Frontage 20.34
Lot Depth 86.29
Total Parking Spaces 1
Building
Foundation Insulated Concrete Form
Read Less
Want to know what your home might be worth? Contact us for a FREE valuation!

Our team is ready to help you sell your home for the highest possible price ASAP





