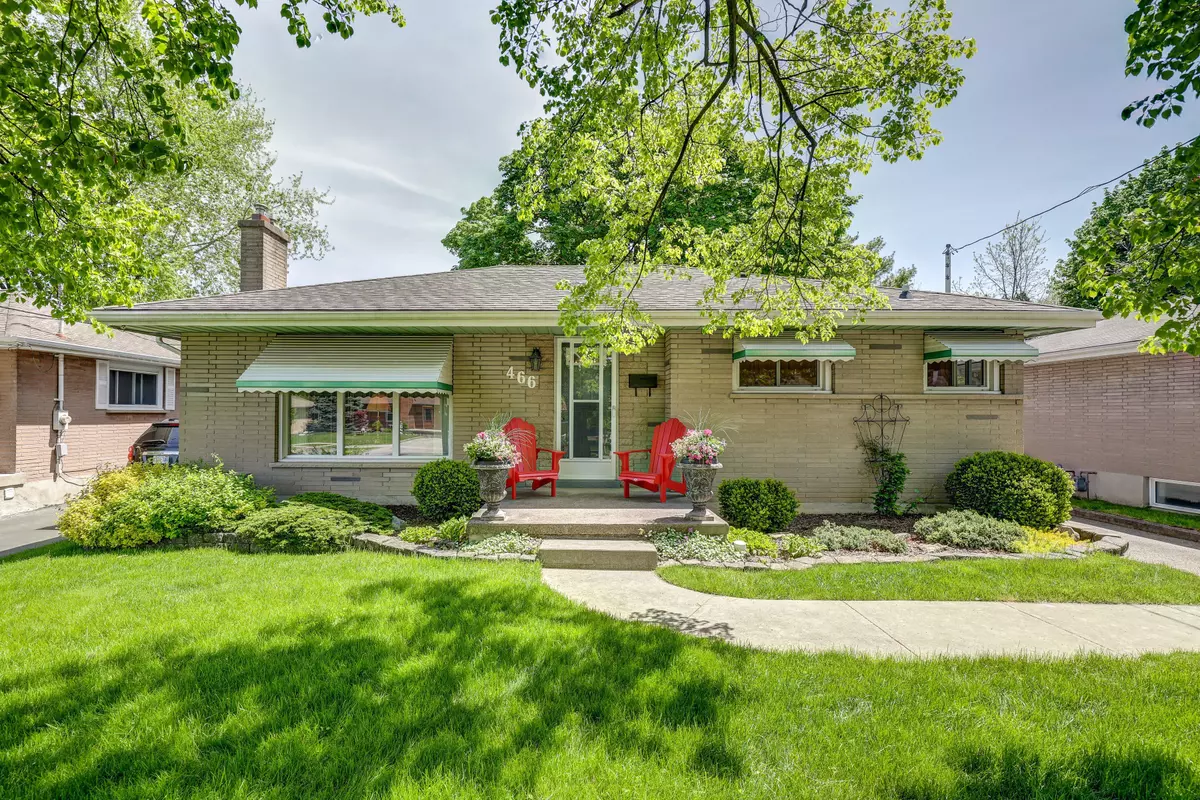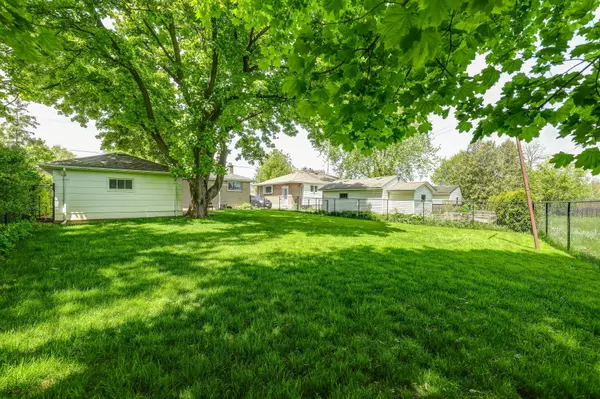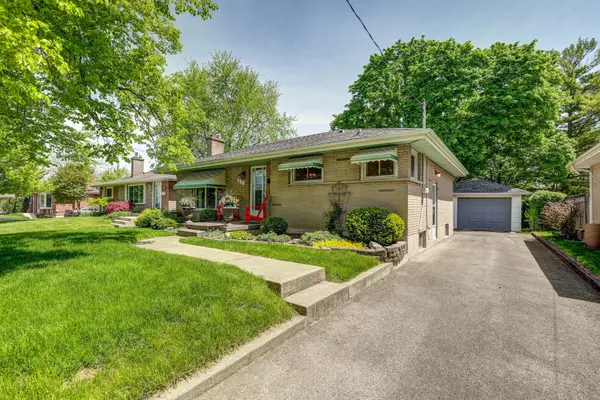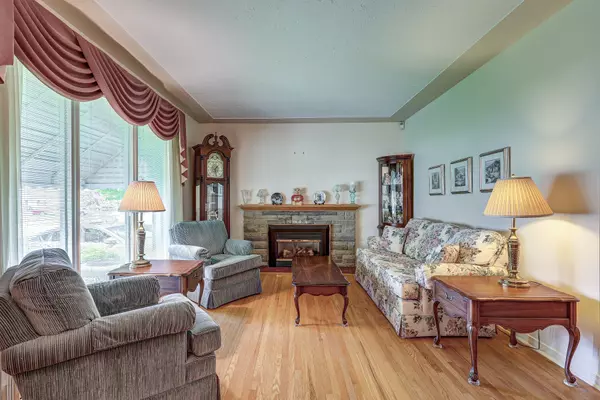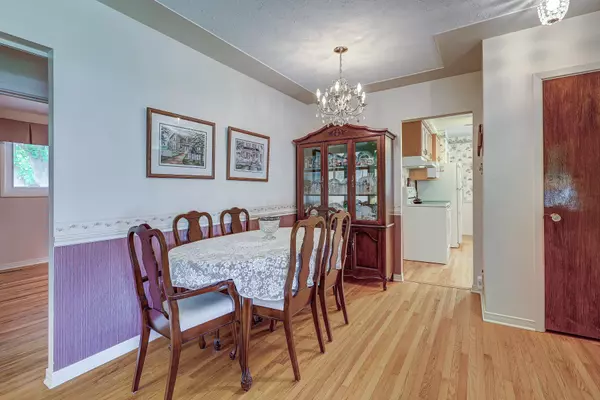$570,000
$537,000
6.1%For more information regarding the value of a property, please contact us for a free consultation.
466 Beachwood AVE London, ON N6J 3K1
3 Beds
2 Baths
Key Details
Sold Price $570,000
Property Type Single Family Home
Sub Type Detached
Listing Status Sold
Purchase Type For Sale
Approx. Sqft 700-1100
Subdivision South D
MLS Listing ID X8328242
Sold Date 06/12/24
Style Bungalow
Bedrooms 3
Annual Tax Amount $3,302
Tax Year 2023
Property Sub-Type Detached
Property Description
Welcome to 466 Beachwood Ave. Are you looking for a well-maintained house in a desirable neighbourhood, one that you can infuse with your own creative aesthetic style? Then look no further. This all-brick bungalow boasts pride of ownership and is located in the heart of Southcrest. The main floor features hardwood floors throughout, a gas fireplace, and accommodates 3 bedrooms and 1 bathroom. The fully finished basement has another gas fireplace with a brick wall accent in the large Rec Room. Additionally, theres an Office/Den, a half bath, ample storage, and plenty of other finished space to meet all your needs. It presents the perfect opportunity to add a kitchenette and make this a great multi-generational space or simply use it for entertaining family and friends. Other great reasons to fall in love with this home are the detached garage, concrete patio perfect for enjoying the peaceful and serene large lot that backs onto the Southcrest ravine, offering direct access to the walking path and close proximity to The Coves, Springbank Park, Schools, and Downtown. There is room to park 4 cars in the driveway and another one in the oversized garage that still provides ample space for storage. Recent updates include Furnace & A/C (2022), Owned Hot water Tank (2019), windows, roof, and a 2pc bathroom. Dont let this opportunity slip away!
Location
Province ON
County Middlesex
Community South D
Area Middlesex
Zoning R1-8
Rooms
Family Room Yes
Basement Full, Finished
Kitchen 1
Interior
Interior Features Water Heater Owned
Cooling Central Air
Fireplaces Number 2
Fireplaces Type Natural Gas, Fireplace Insert, Freestanding
Exterior
Parking Features Private
Garage Spaces 1.0
Pool None
View Trees/Woods
Roof Type Asphalt Shingle
Lot Frontage 55.0
Lot Depth 162.0
Total Parking Spaces 5
Building
Foundation Poured Concrete
Read Less
Want to know what your home might be worth? Contact us for a FREE valuation!

Our team is ready to help you sell your home for the highest possible price ASAP

