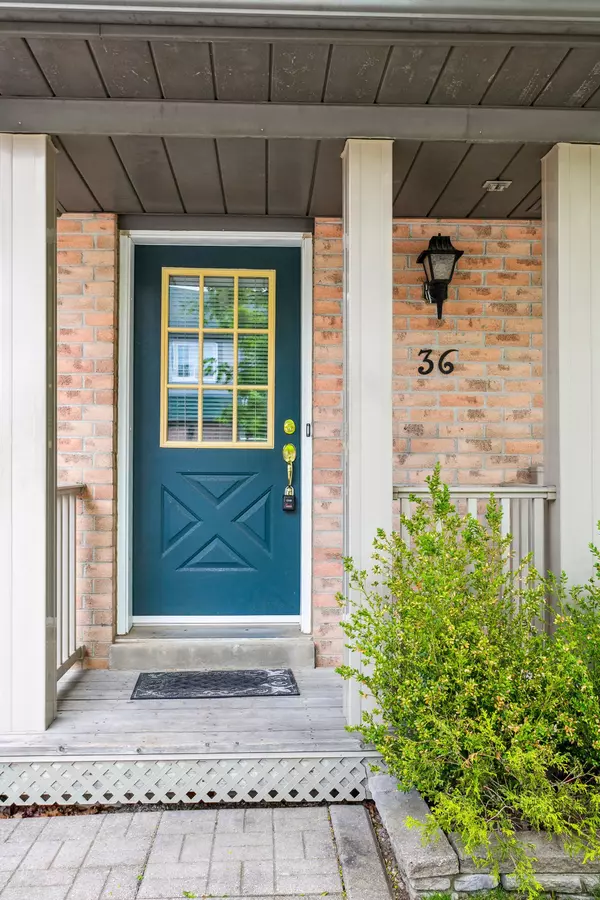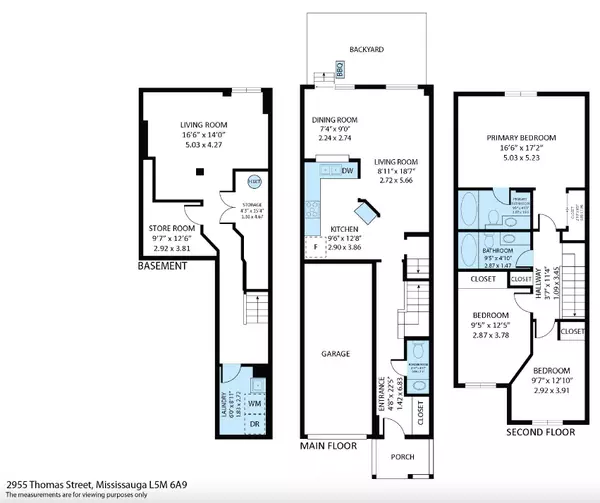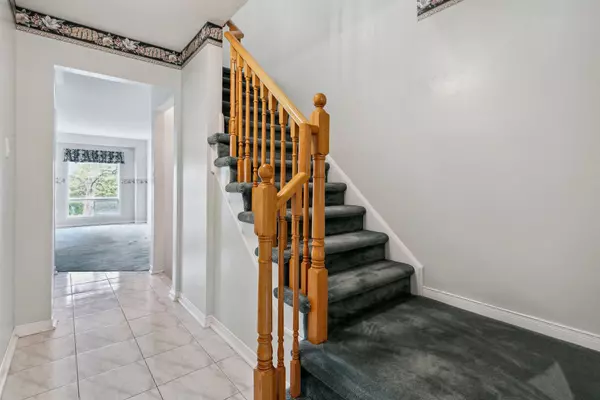$740,000
$760,000
2.6%For more information regarding the value of a property, please contact us for a free consultation.
2955 Thomas ST #36 Mississauga, ON L5M 6A9
3 Beds
3 Baths
Key Details
Sold Price $740,000
Property Type Condo
Sub Type Condo Townhouse
Listing Status Sold
Purchase Type For Sale
Approx. Sqft 1400-1599
Subdivision Central Erin Mills
MLS Listing ID W8341258
Sold Date 07/11/24
Style 2-Storey
Bedrooms 3
HOA Fees $510
Annual Tax Amount $3,676
Tax Year 2024
Property Sub-Type Condo Townhouse
Property Description
Welcome to this Quality-Built Daniels 3 Bedroom Condo Townhouse, offering over 1,500 sq. ft. of living space. Nestled in the heart of Erin Mills, this 2-storey home is located in the highly sought-after John Fraser/St. Aloysius Gonzaga school district. Surrounded by lush green spaces and parklands, convenience is paramount with schools, a hospital, and a large shopping mall nearby. Enjoy ample living space, and a prime location that blends comfort, style, and convenience. This townhouse backs onto a parkette and features a built-in single car garage & a finished basement. The primary bedroom boasts a generously sized closet and a private 4-piece en-suite bathroom. Close to Credit Valley Hospital and Erin Mills Town Centre, this home awaits your personal touches. With easy access to major highways (401/403/407), this is an opportunity to create your dream home in an ideal location.
Location
Province ON
County Peel
Community Central Erin Mills
Area Peel
Rooms
Family Room No
Basement Finished
Kitchen 1
Interior
Interior Features Auto Garage Door Remote
Cooling Central Air
Laundry Ensuite
Exterior
Parking Features Private
Garage Spaces 1.0
Amenities Available BBQs Allowed, Visitor Parking
Exposure North West
Total Parking Spaces 2
Building
Foundation Unknown
Locker None
Others
Security Features Smoke Detector,Carbon Monoxide Detectors
Pets Allowed Restricted
Read Less
Want to know what your home might be worth? Contact us for a FREE valuation!

Our team is ready to help you sell your home for the highest possible price ASAP





