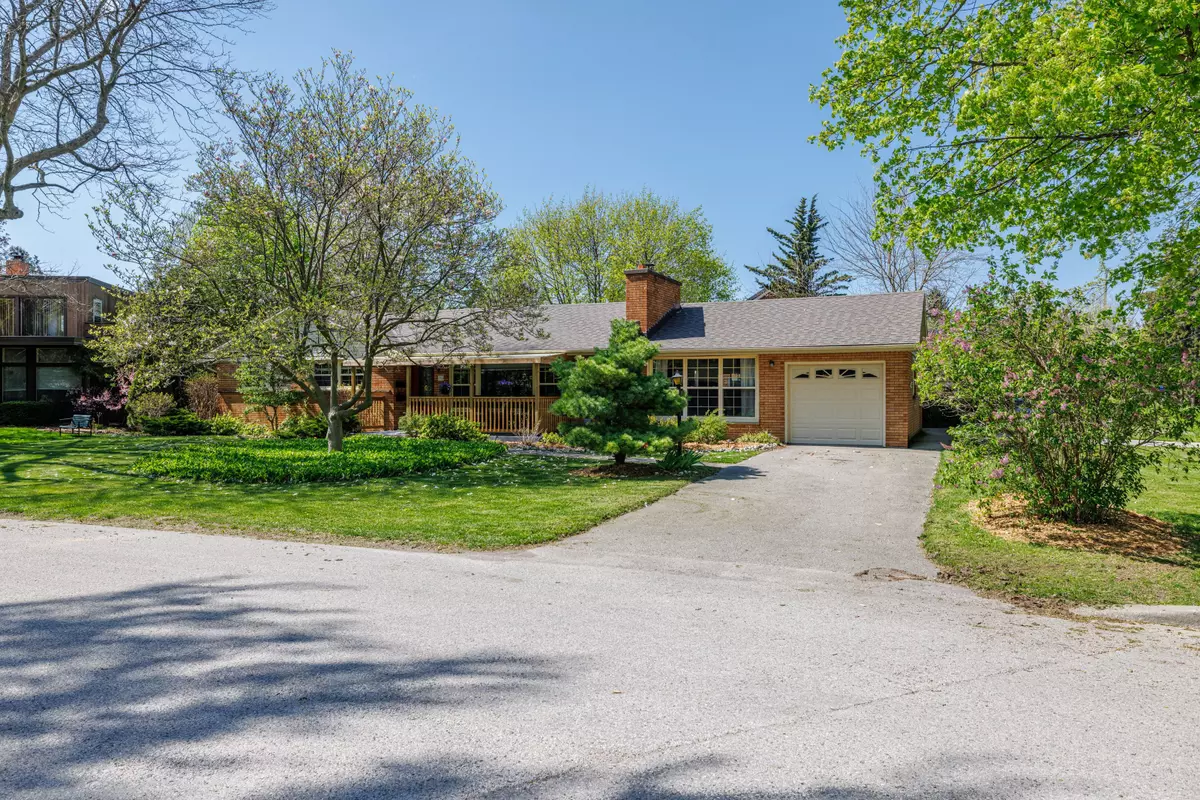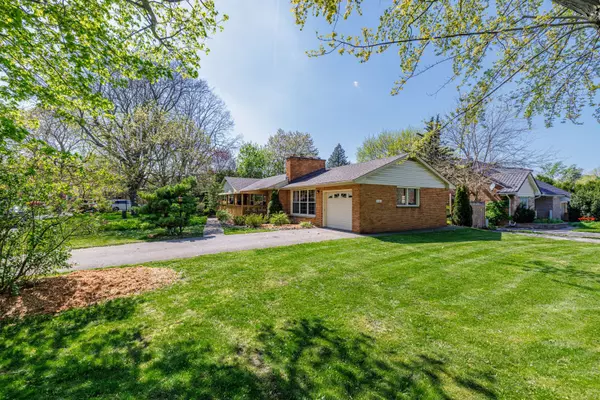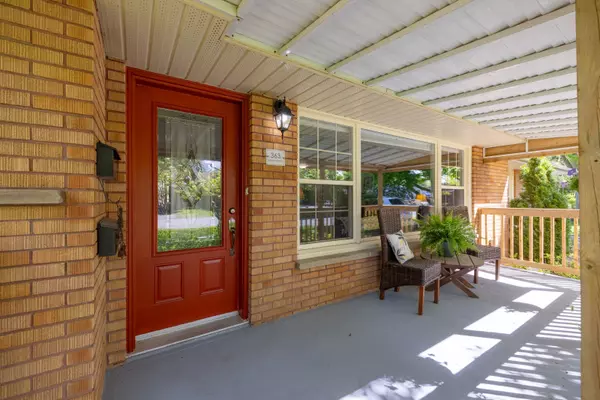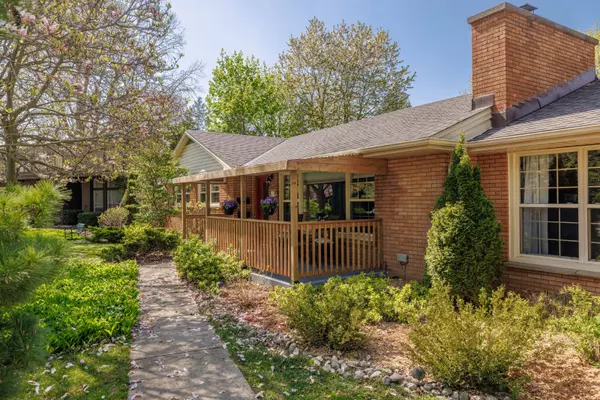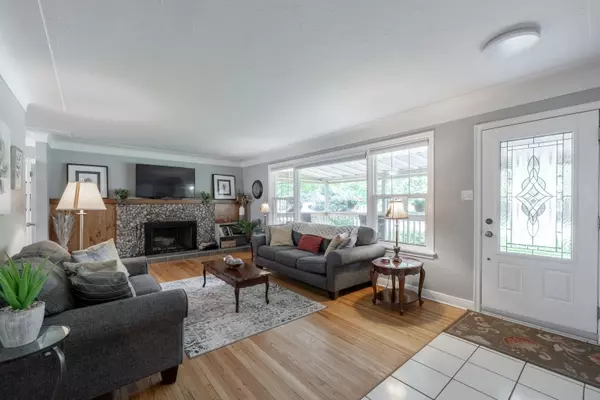$680,000
$684,900
0.7%For more information regarding the value of a property, please contact us for a free consultation.
363 Ridout ST S London, ON N6C 3Z6
4 Beds
2 Baths
Key Details
Sold Price $680,000
Property Type Single Family Home
Sub Type Detached
Listing Status Sold
Purchase Type For Sale
Approx. Sqft 1100-1500
Subdivision South G
MLS Listing ID X8337564
Sold Date 08/22/24
Style Bungalow
Bedrooms 4
Annual Tax Amount $4,953
Tax Year 2024
Property Sub-Type Detached
Property Description
What a LOCATION this is! Welcome to the perfect Old South one floor living, fronting onto St. Neot's drive. This wonderful property is situated in London's 'best rated' neighborhood. Fully accessible to this property, only steps away are the beautiful shops, cafes, and amazing restaurants of the renowned Wortley Village. This charming and well maintained 3+1 bedroom home provides a functional and spacious main floor layout with an eat-in kitchen, additional dining room and large updated bathroom with double vanity. The front living room features an oversized window, hardwood flooring, and the beautiful wood burning fireplace with intricate stone detail, making it the focal point of this main floor. Ample natural light throughout makes this property a comfortable and beautiful space to call home. Perfect for a larger family, the main floor also has a large second family room with a full wall of windows, an additional entrance to the back deck, and is completed with a second exposed brick, wood burning fireplace. The basement offers a large rec room, the fourth bedroom, as well as a second kitchenette, full bathroom and plenty of storage. With multiple separate entrances, living areas, and a SECOND DRIVEWAY, this home provides an awesome option for a GRANNY/IN-LAW SUITE! Check out the beautiful curb appeal with an attached garage, and the covered front porch that overlooks the stunning large magnolia tree surrounded by its lush Lily of the Valley. The lovely backyard with a large deck offers a private and fully fenced setting that is perfect for entertaining. It is lovingly landscaped with beautiful gardens, and yet easily maintained. Located close to many important amenities like Victoria Hospital, schools and shopping, do not miss your chance to call this home!
Location
Province ON
County Middlesex
Community South G
Area Middlesex
Zoning R1-6
Rooms
Family Room Yes
Basement Full, Finished
Kitchen 2
Separate Den/Office 1
Interior
Interior Features In-Law Capability, Storage, Primary Bedroom - Main Floor
Cooling Central Air
Fireplaces Number 2
Fireplaces Type Wood
Exterior
Exterior Feature Landscaped, Privacy, Porch Enclosed, Patio, Lighting
Parking Features Private
Garage Spaces 1.0
Pool None
Roof Type Asphalt Shingle
Lot Frontage 75.0
Lot Depth 129.65
Total Parking Spaces 5
Building
Foundation Poured Concrete
Read Less
Want to know what your home might be worth? Contact us for a FREE valuation!

Our team is ready to help you sell your home for the highest possible price ASAP

