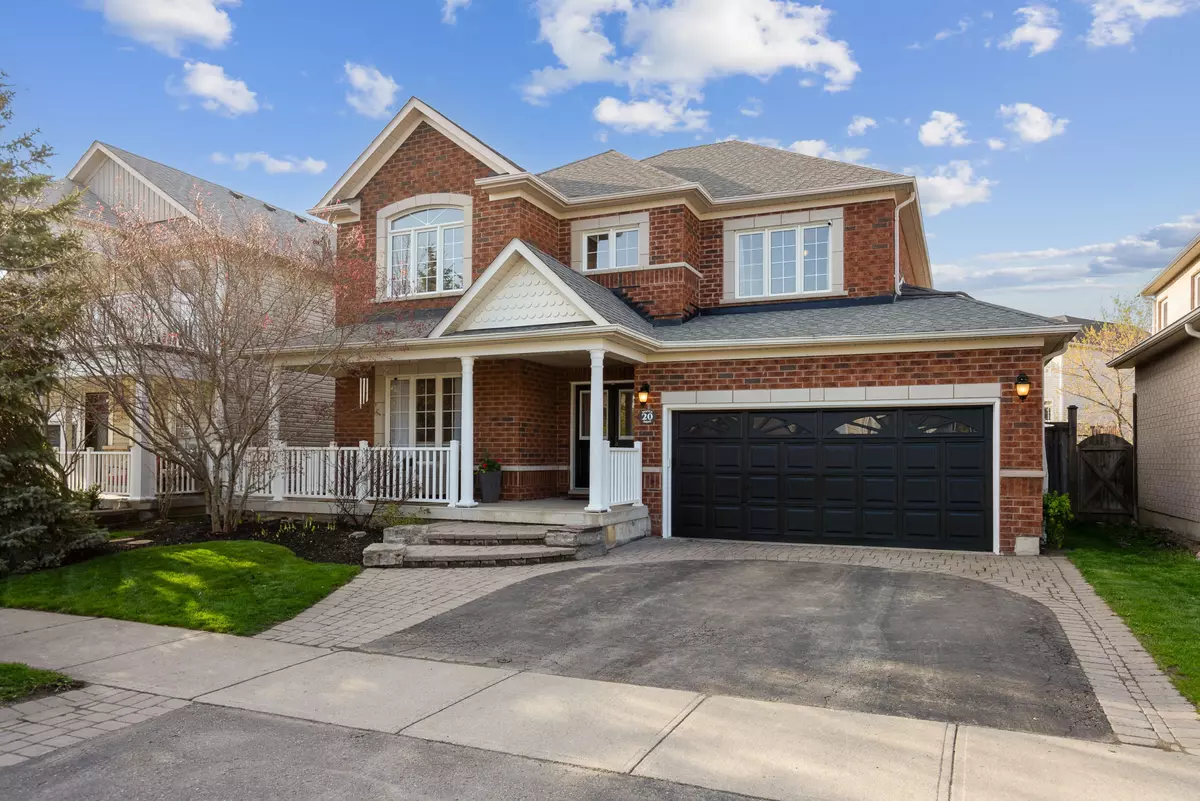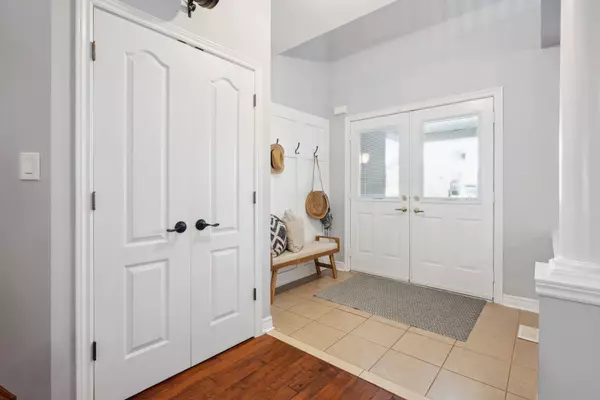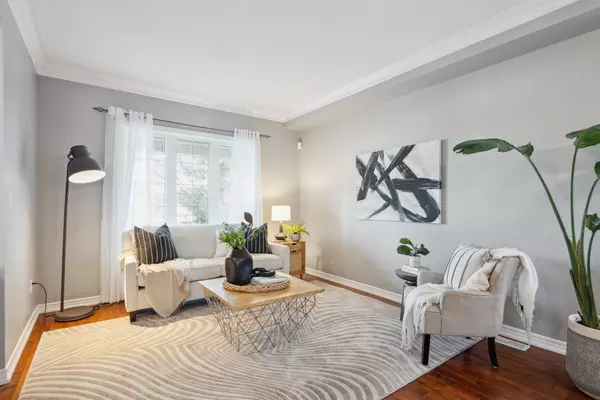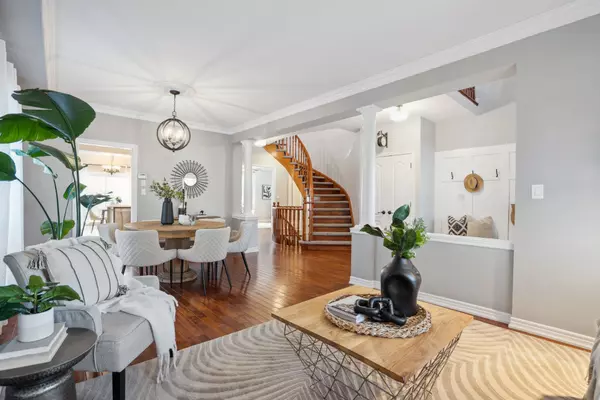$1,365,000
$1,249,900
9.2%For more information regarding the value of a property, please contact us for a free consultation.
20 Bianca DR Whitby, ON L1M 2J3
4 Beds
4 Baths
Key Details
Sold Price $1,365,000
Property Type Single Family Home
Sub Type Detached
Listing Status Sold
Purchase Type For Sale
Approx. Sqft 2500-3000
Subdivision Brooklin
MLS Listing ID E8317900
Sold Date 07/31/24
Style 2-Storey
Bedrooms 4
Annual Tax Amount $7,592
Tax Year 2023
Property Sub-Type Detached
Property Description
Rarely Do Homes Become Available On This Street. Located In A Quiet Neighbourhood Away From The Busier Sections Of Brooklin Yet Close To Schools & Conveniences, 20 Bianca Is The Home You've Been Waiting For With 4000 +/- Finished Living Space. The Main Floor Showcases A Beautiful, Welcoming Entrance Which Offers Openness & Space. Architectural Columns & Crown Moulding Enhance The Look & Feel Of This Entertainers Dream Home. Grab A Seat In The Large Family Room& Combined Dining Room While You Have Conversation Or Enjoy A More Formal Dining Experience. Move Through Towards The Back Of The House Where You Will Love Preparing Family Meals To Enjoy At The Breakfast Bar Or In The Eat-In Kitchen. Family & Guests Don't Need To Be Far Away As The Large Living Room Is A Place To Put Your Feet Up, Watch Tv Or Look Out To Your Backyard Oasis. Exit Through The Patio Door And Get Ready For A Truly Captivating Backyard Where Summers Won't Disappoint. Take A Swim In Your Luxurious Pool Or Get Rejuvenated In The Hot Tub. Enjoy Family Time With The Kids & Make Smores Around The Fire Pit Or Just Spend A Lazy Day Enjoying The Outdoors. The Main Floor Also Houses The Laundry Room With Access Directly Into The 2 Car Garage. With 3 Bedrooms Plus The Private Primary Bedroom Upstairs Everyone Will Have Enough Privacy & Space. Custom Wall Shelving Provides Space For Displaying Pictures, Collectables Or Anything To Personalize Your Room To Your Desire. All Rooms Have Hardwood Flooring, All Are Well Laid Out & Large, 1 Has A Walk-in Closet And The Other Two Have Double Closets. Enter Through The Double Doors To The Primary Bedroom. This Room Offers Space For A Sitting Area And Has A Good Sized Walk-in Closet, 5 Piece Bathroom With A Soaker Tub To Pamper Yourself And A Separate Shower. Keep An Eye On The Happenings In The Back Yard From This Bedroom Or Just Marvel At The Wooded Ravine Just To The West.
Location
Province ON
County Durham
Community Brooklin
Area Durham
Zoning Residential
Rooms
Family Room Yes
Basement Finished, Full
Kitchen 1
Interior
Interior Features Auto Garage Door Remote, Bar Fridge, Central Vacuum, Storage, Water Heater, In-Law Capability
Cooling Central Air
Fireplaces Number 1
Fireplaces Type Natural Gas
Exterior
Exterior Feature Deck, Hot Tub, Landscape Lighting, Landscaped, Patio, Privacy, Lighting
Parking Features Private Double
Garage Spaces 2.0
Pool Inground
View Pool
Roof Type Asphalt Shingle
Lot Frontage 50.04
Lot Depth 114.93
Total Parking Spaces 6
Building
Foundation Poured Concrete
Read Less
Want to know what your home might be worth? Contact us for a FREE valuation!

Our team is ready to help you sell your home for the highest possible price ASAP





