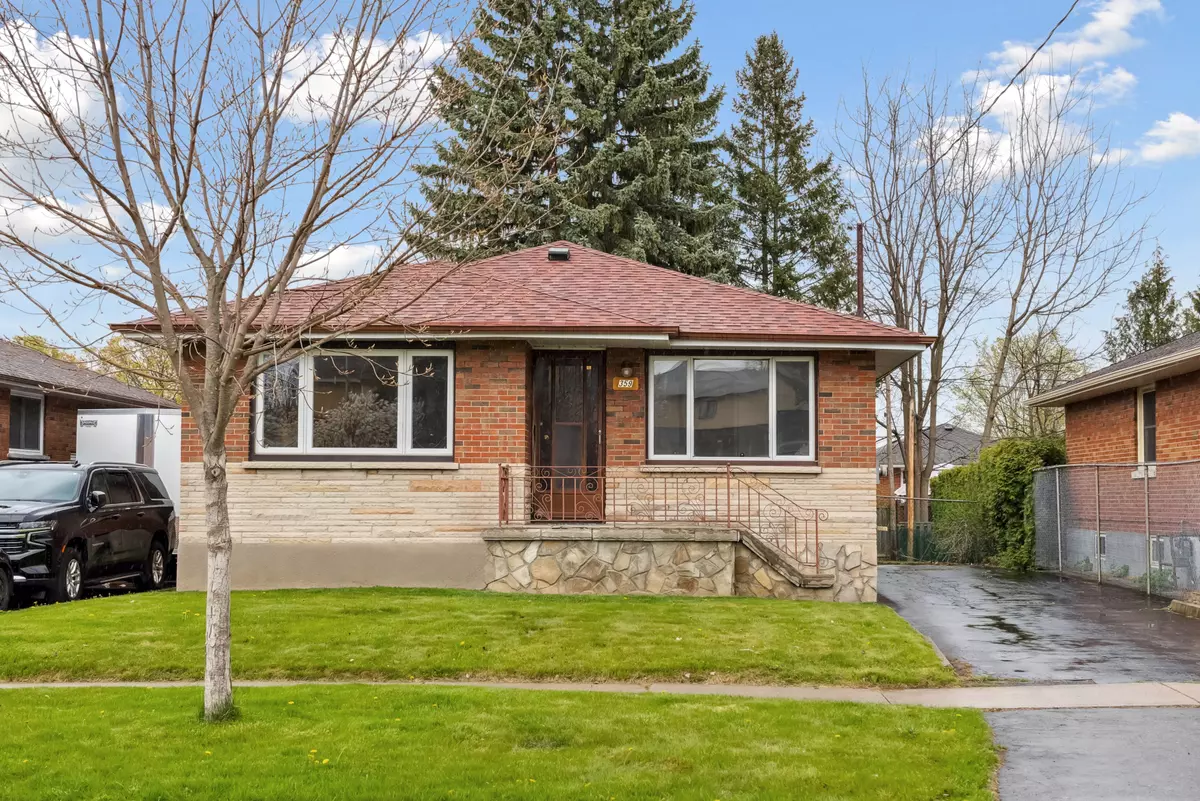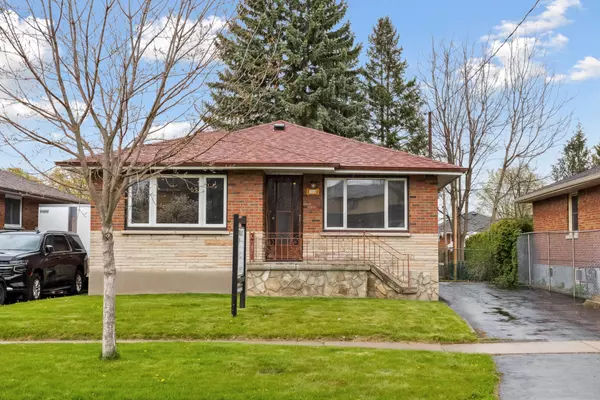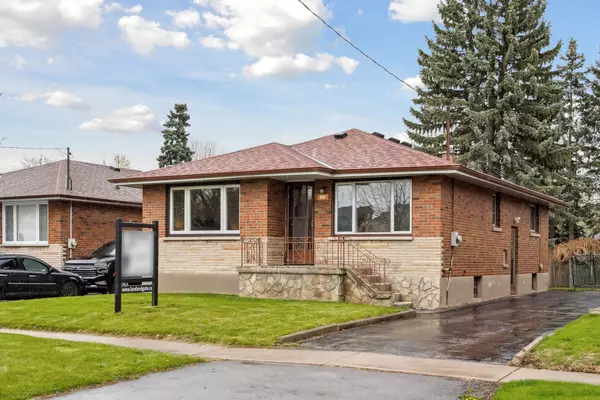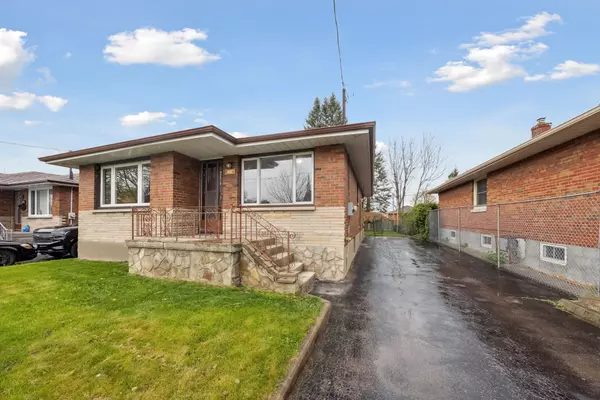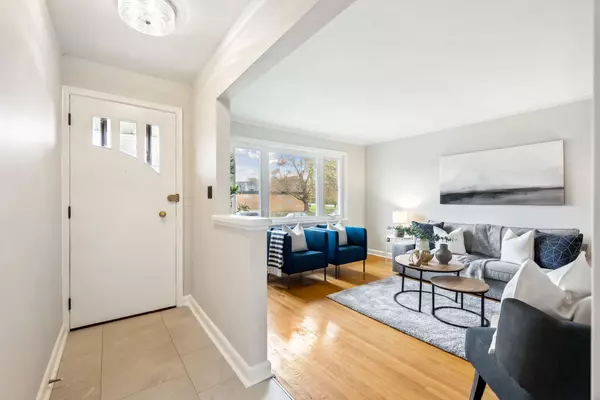$720,000
$699,000
3.0%For more information regarding the value of a property, please contact us for a free consultation.
359 Lasalle AVE Oshawa, ON L1H 5Y8
3 Beds
1 Bath
Key Details
Sold Price $720,000
Property Type Single Family Home
Sub Type Detached
Listing Status Sold
Purchase Type For Sale
Subdivision Central
MLS Listing ID E8307866
Sold Date 06/28/24
Style Bungalow
Bedrooms 3
Annual Tax Amount $3,839
Tax Year 2023
Property Sub-Type Detached
Property Description
Nestled in a serene neighborhood, this detached bungalow presents a perfect blend of comfort and convenience, making it an ideal home for families, professionals, or anyone seeking a blend of tranquility and accessibility. Boasting 3 cozy bedrooms, this home is perfectly suited for family living or having a dedicated space for a home office or guest room. A highlight of this charming home is the newly renovated kitchen, complete with new appliances and new floors, gleaming hardwood floors throughout the living areas & 3 bedrooms adding a touch of elegance and ease of maintenance. The spacious living room, adorned with a large window, bathes the space in natural light, creating an inviting and warm atmosphere that's perfect for relaxing or entertaining guests. Unfinished basement waiting for your finishing touches with separate entrance. Located just across the street from St. Hedwig Catholic School, this property is ideal for families looking to minimize commute times to and from school. Additionally, its proximity to Highway 401 offers unparalleled convenience for those needing quick access to major routes, while still being close to all amenities from shopping centers and restaurants to parks and recreational facilities. This bungalow not only promises a comfortable living space but also a lifestyle of convenience and accessibility.
Location
Province ON
County Durham
Community Central
Area Durham
Rooms
Family Room No
Basement Separate Entrance, Full
Kitchen 1
Interior
Interior Features None
Cooling None
Exterior
Parking Features Private
Garage Spaces 3.0
Pool None
Roof Type Shingles
Lot Frontage 43.75
Lot Depth 122.61
Total Parking Spaces 3
Building
Foundation Concrete
Read Less
Want to know what your home might be worth? Contact us for a FREE valuation!

Our team is ready to help you sell your home for the highest possible price ASAP

