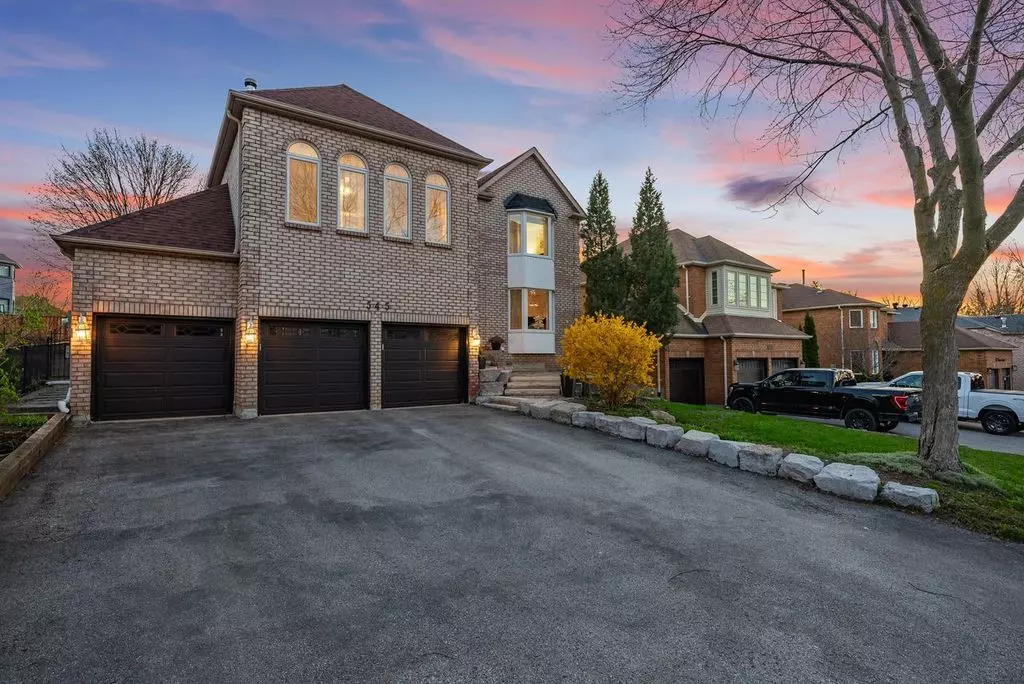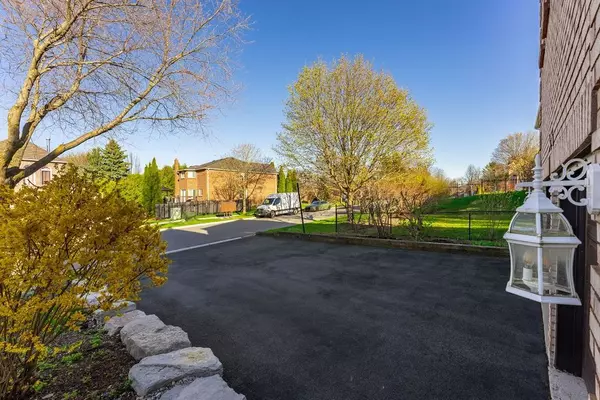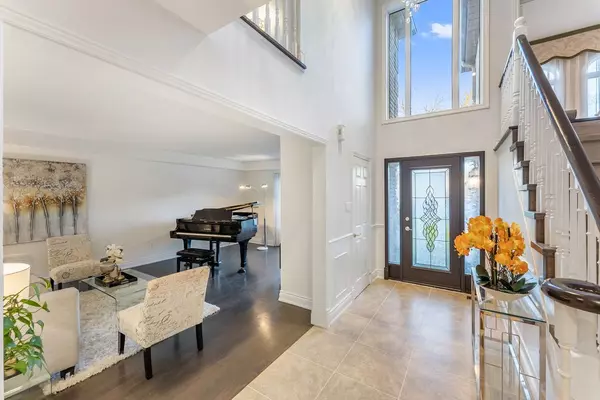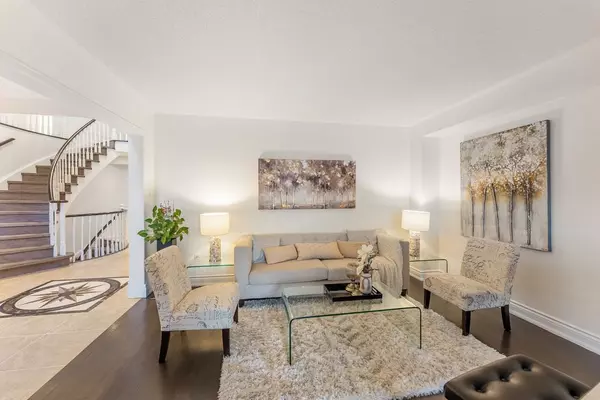$1,828,000
$1,865,000
2.0%For more information regarding the value of a property, please contact us for a free consultation.
545 Binns AVE Newmarket, ON L3X 1T9
5 Beds
5 Baths
Key Details
Sold Price $1,828,000
Property Type Single Family Home
Sub Type Detached
Listing Status Sold
Purchase Type For Sale
Approx. Sqft 3500-5000
Subdivision Glenway Estates
MLS Listing ID N8319442
Sold Date 10/25/24
Style 2-Storey
Bedrooms 5
Annual Tax Amount $7,849
Tax Year 2023
Property Sub-Type Detached
Property Description
Luxurious 5 Bedrooms Detached Home * On a Premium 59 FT Frontage * 3,857 Sq Ft + Finished Basement W/ Over 5,300 Sq Ft of Living Space * Beautiful Curb Appeal Features Brick Exterior * Backyard Oasis W/ Oversized Powered Deck & Pergola * Situated On A Quiet Avenue In Newmarket's Sought After Glen way Estates Community * No Sidewalk * 3 Car Garage W/ 9 Car Parking On Driveway * Grand Foyer W/ 17 FT Ceilings * Grand Spiral Staircase * Main Floor Office * Custom Chefs Kitchen W/ Stainless Steel Appliances + Gas Stove + Quartz Counters to Backsplash & Quartz Centre Island + Undermount Sink & Breakfast Area Walk Out to Deck * Family Room Features Fireplace + Smooth Ceiling* Functional Layout W/ Formal Dining & Separate Living * Wainscotting & LED Pot lights Thru out * Massive Primary Bedroom W/ Large Walk-In Closet & 6 Pc Spa Like Ensuite Includes Double Vanity + Separate Tub & Stand Up Shower & Bidet * Oversized 5th Bedroom W/ Fireplace * Tastefully Finished Basement W/ LED Pot lights + Large Den & Upgraded 3 PC Bathroom * Walking Distance To*Park*High Ranking School*Public Transit*10 Min to HWY 404&400 * 5 Min to Upper Canada Mall & Go Station * Perfect For All Families!
Location
Province ON
County York
Community Glenway Estates
Area York
Rooms
Family Room Yes
Basement Finished
Kitchen 1
Interior
Interior Features Auto Garage Door Remote, Guest Accommodations, Central Vacuum, Carpet Free, Water Heater Owned, Water Softener
Cooling Central Air
Exterior
Parking Features Available
Garage Spaces 12.0
Pool None
Roof Type Shingles
Lot Frontage 59.06
Lot Depth 120.5
Total Parking Spaces 12
Building
Foundation Concrete
Read Less
Want to know what your home might be worth? Contact us for a FREE valuation!

Our team is ready to help you sell your home for the highest possible price ASAP





