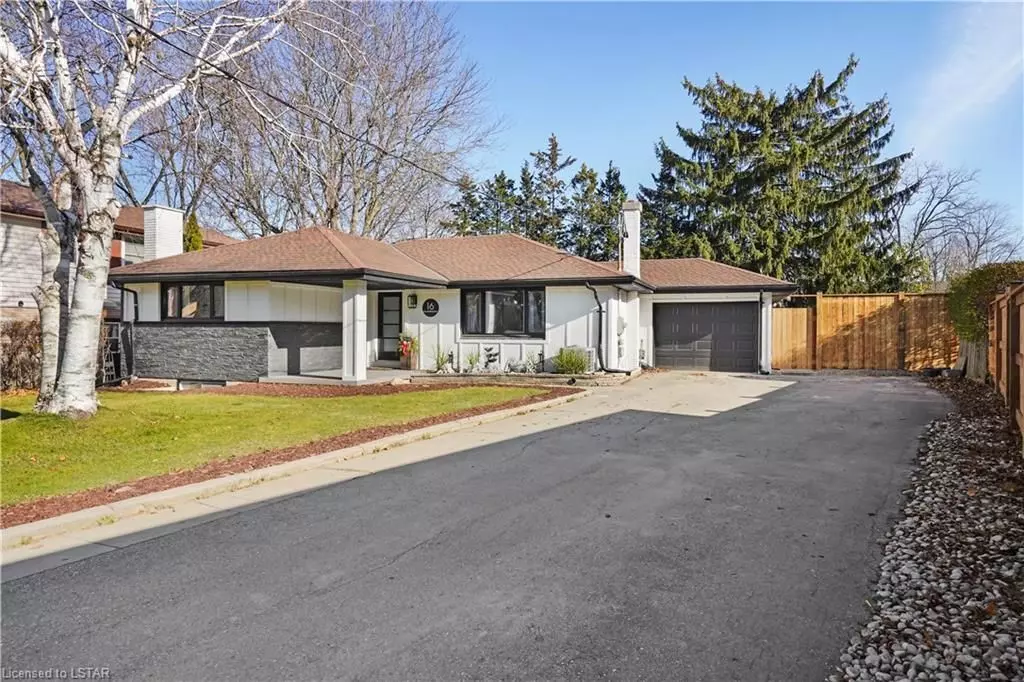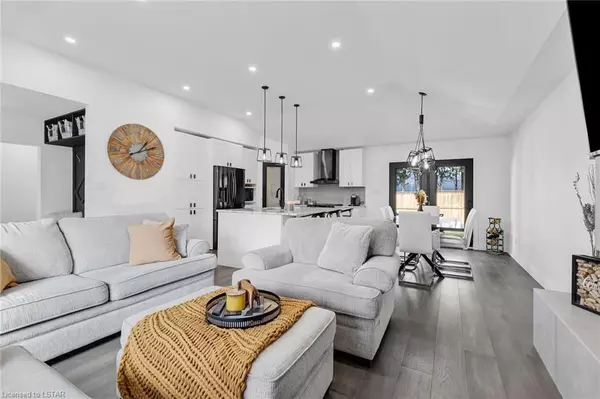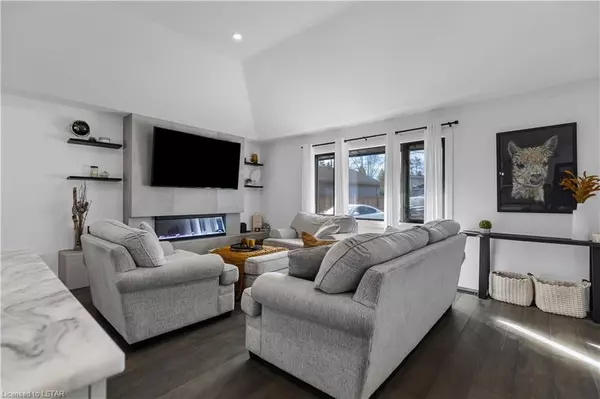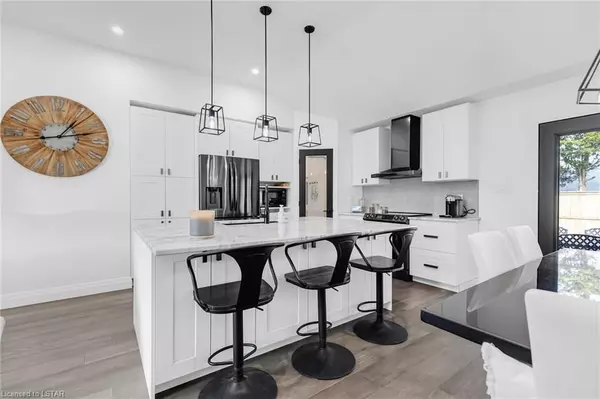$875,999
$899,000
2.6%For more information regarding the value of a property, please contact us for a free consultation.
16 MOUNTSFIELD DR London, ON N6C 2S5
3 Beds
2,748 SqFt
Key Details
Sold Price $875,999
Property Type Single Family Home
Sub Type Detached
Listing Status Sold
Purchase Type For Sale
Square Footage 2,748 sqft
Price per Sqft $318
Subdivision South G
MLS Listing ID X8283976
Sold Date 09/30/24
Style Bungalow
Bedrooms 3
Annual Tax Amount $4,734
Tax Year 2023
Property Sub-Type Detached
Property Description
Discover the beauty of 16 Mountsfield Drive, located in South London, steps away from Wortley Village and the Highland Golf and Country Club. The bungalow features a self-contained in-law suite, perfect for multigenerational living, a growing trend that brings families closer and shares responsibilities.
The home boasts luxurious finishes, including sleek quartz countertops and rich hardwood floors, with a master suite that offers comfort and relaxation. Situated on an 8,000-square-foot lot with generous driveway space, this property is perfect for families seeking a cohesive living arrangement or investors looking for a lucrative opportunity.
At 16 Mountsfield Drive, you'll experience a life of comfort, luxury, and togetherness, where every detail is designed to create harmony. Don't miss your chance to join this multifaceted community that offers financial savings and enriched family connections.
Location
Province ON
County Middlesex
Community South G
Area Middlesex
Zoning R1-6
Rooms
Family Room No
Basement Full
Kitchen 2
Separate Den/Office 1
Interior
Interior Features Ventilation System, Upgraded Insulation, Accessory Apartment, Water Heater Owned, Sump Pump, Water Softener
Cooling Central Air
Fireplaces Number 3
Fireplaces Type Other, Living Room, Family Room, Electric
Laundry In Bathroom, In Basement, Multiple Locations
Exterior
Exterior Feature Canopy, Controlled Entry, Deck, Lighting, Porch, Year Round Living
Parking Features Private Double, Other
Garage Spaces 9.0
Pool None
Community Features Recreation/Community Centre, Public Transit
Roof Type Shingles
Lot Frontage 42.69
Lot Depth 142.47
Exposure East
Total Parking Spaces 9
Building
Lot Description Irregular Lot
Foundation Concrete
New Construction false
Others
Senior Community Yes
Security Features Carbon Monoxide Detectors,Smoke Detector
Read Less
Want to know what your home might be worth? Contact us for a FREE valuation!

Our team is ready to help you sell your home for the highest possible price ASAP





