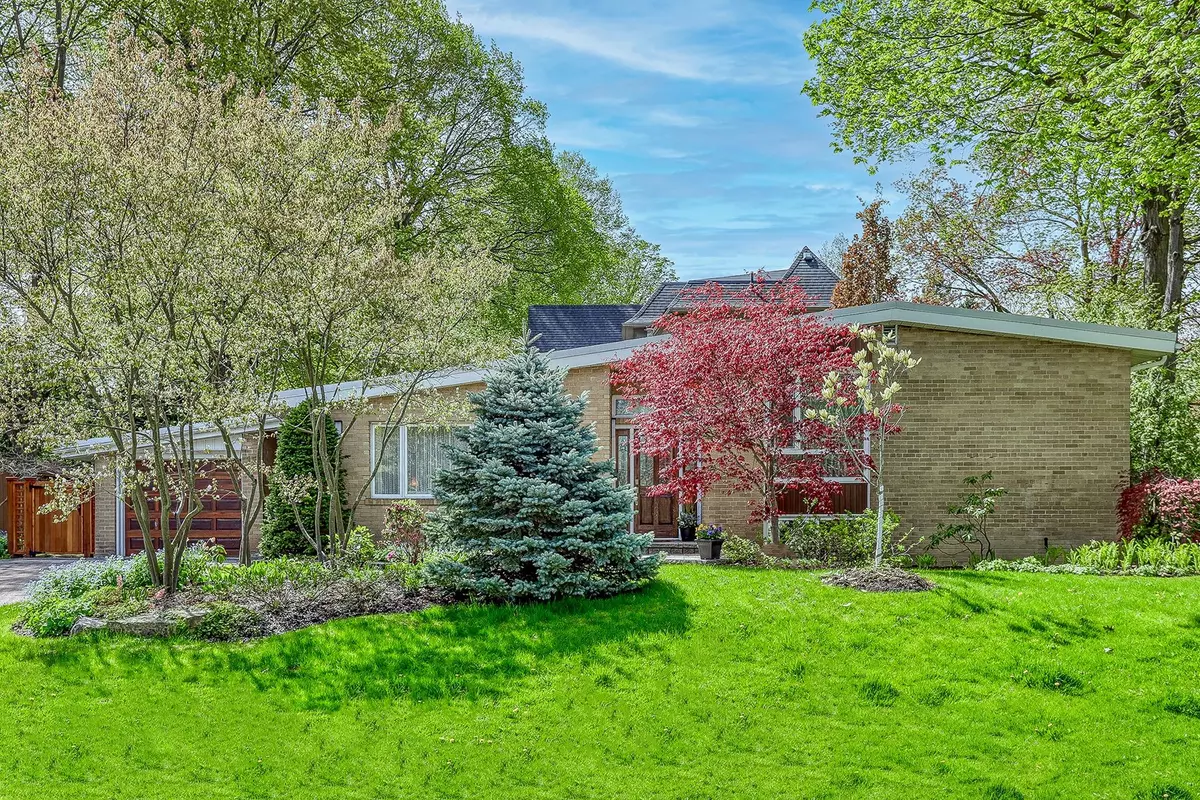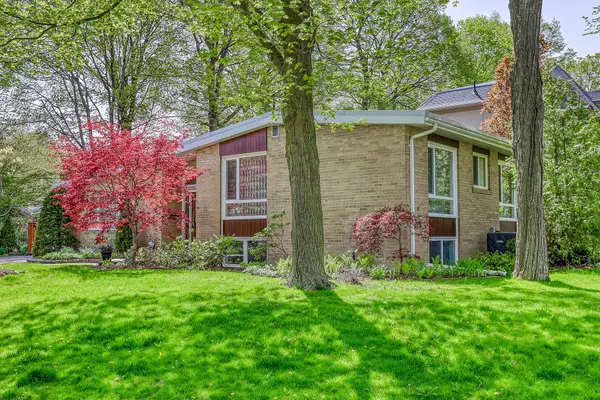$2,310,000
$2,200,000
5.0%For more information regarding the value of a property, please contact us for a free consultation.
15 Deepwood CRES Toronto C13, ON M3C 1N7
4 Beds
2 Baths
Key Details
Sold Price $2,310,000
Property Type Single Family Home
Sub Type Detached
Listing Status Sold
Purchase Type For Sale
Subdivision Banbury-Don Mills
MLS Listing ID C8339598
Sold Date 06/21/24
Style Sidesplit 4
Bedrooms 4
Annual Tax Amount $6,709
Tax Year 2023
Property Sub-Type Detached
Property Description
ONE-OF-A-KIND-HOME! Nestled in a desirable neighbourhood. Here lies a stunning 4-level side-split home boasting a large lot and an array of top-quality upgrades. This spacious residence welcomes you with open arms, offering a warm and inviting ambiance from the moment you step inside. The main level features a newly renovated kitchen with modern amenities, delightful skylights, and convenient access to the patio and garden, creating the perfect setting for indoor-outdoor living. The upper level showcases three generously sized bedrooms, all adorned with hardwood flooring and bathed in natural light from quality windows. Downstairs, the lower level provides additional living space with a cozy family room, an office with built-in shelves, and a fourth bedroom, perfect for guests or a home office. Descend to the basement level to discover a luxurious spa-like washroom with a jacuzzi and sauna, a utility room with ample storage space and a side entrance, and a convenient cold room. Outside, the property boasts a well-maintained garden with an abundance of perennials, lovingly cared for by the proud owner. A single car garage and an interlock driveway provide ample parking space for up to 5 cars in total, making this home an exceptional find in a desirable neighborhood. With its blend of luxury upgrades, spacious layout, and serene outdoor space, 15 Deepwood Crescent offers the perfect combination of comfort and sophistication for modern family living. This amazing home is rated in EXCELLENT condition by the home inspector.
Location
Province ON
County Toronto
Community Banbury-Don Mills
Area Toronto
Rooms
Family Room Yes
Basement Walk-Up
Kitchen 1
Interior
Interior Features Central Vacuum, Sauna, Water Heater Owned
Cooling Central Air
Fireplaces Number 1
Fireplaces Type Wood Stove
Exterior
Parking Features Private Double
Garage Spaces 1.0
Pool None
Roof Type Asphalt Shingle
Lot Frontage 68.11
Lot Depth 143.79
Total Parking Spaces 4
Building
Foundation Concrete Block
Others
ParcelsYN No
Read Less
Want to know what your home might be worth? Contact us for a FREE valuation!

Our team is ready to help you sell your home for the highest possible price ASAP





