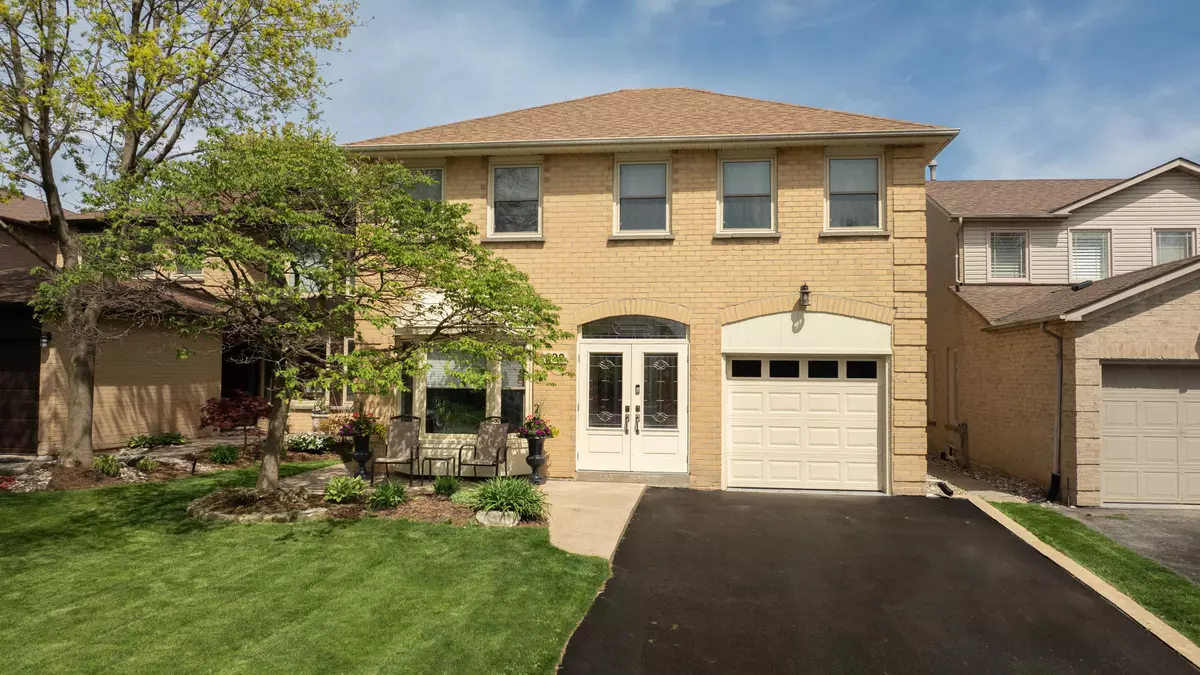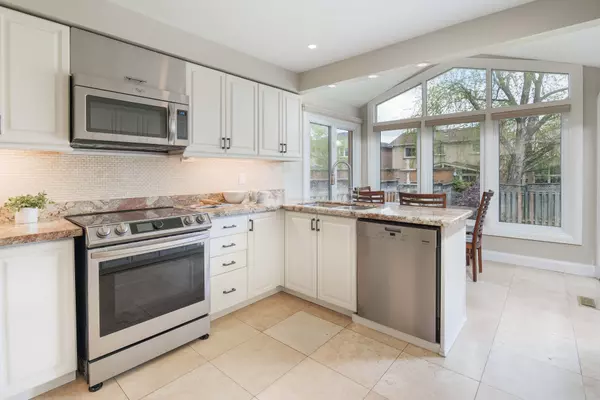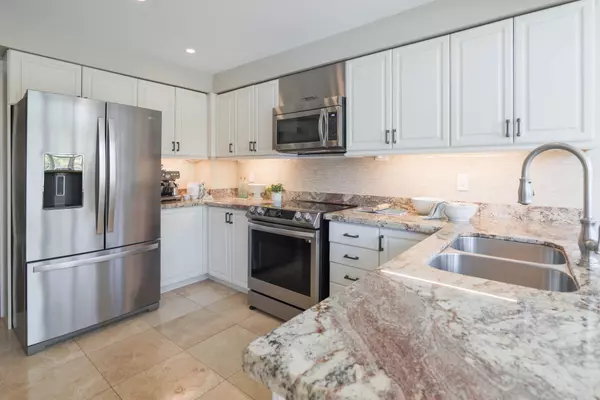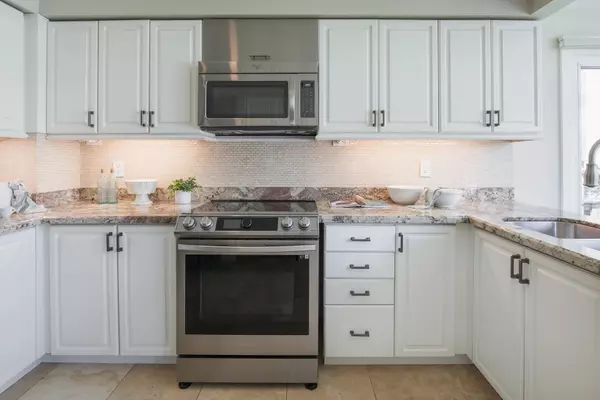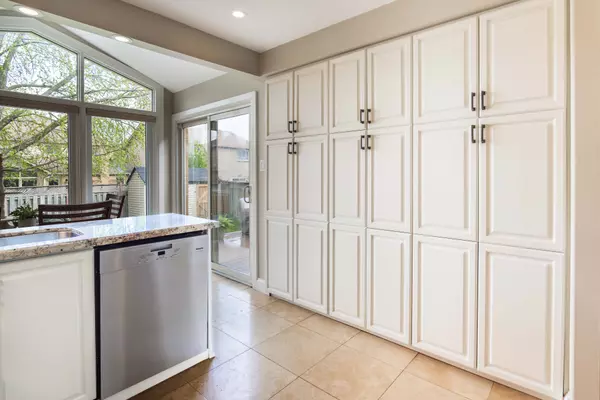$1,165,000
$1,048,000
11.2%For more information regarding the value of a property, please contact us for a free consultation.
633 Springview DR Pickering, ON L1V 4X5
4 Beds
4 Baths
Key Details
Sold Price $1,165,000
Property Type Single Family Home
Sub Type Detached
Listing Status Sold
Purchase Type For Sale
Subdivision Amberlea
MLS Listing ID E8325422
Sold Date 08/01/24
Style 2-Storey
Bedrooms 4
Annual Tax Amount $5,861
Tax Year 2023
Property Sub-Type Detached
Property Description
Welcome to your dream home in the heart of Amberlea! Exquisite detached home lovingly maintained by it's original owner. Get ready to fall in love with this unique sun filled kitchen, granite counter, backsplash, Stainless Steel appliances, large pantry, breakfast area with walkout to resin backyard deck! This large backyard is perfect for outdoor gatherings, Pool sized, enjoy the BBQ and fire table with direct gas hook up. 3 + 1 bedrooms, 4 bath, perfect for families of any size. Finished basement gives an additional 1000+ Sq Ft of living space, office area, B/I Bar, additional bedroom, bathroom, living area with gas fireplace for movie nights! Numerous upgrades thru out this home including hardwood flrs, 2 gas fireplaces, crown moulding, french doors, granite counters, updated bathrooms, pot lights, sprinkler system in backyard, Furnace approx 2 yrs, CAC approx 3 yrs Roof approx 10 yrs, Ample driveway parking for 4 cars no sidewalk. Close to all amenities, shops, restaurants, walking distance to both primary and secondary schools, easy access to 401 + 407, public transit and GO. Only 30 minutes to downtown via GO!
Location
Province ON
County Durham
Community Amberlea
Area Durham
Rooms
Family Room Yes
Basement Finished
Kitchen 1
Separate Den/Office 1
Interior
Interior Features Auto Garage Door Remote, Garburator, Water Heater Owned
Cooling Central Air
Fireplaces Number 2
Fireplaces Type Family Room, Natural Gas, Rec Room
Exterior
Exterior Feature Deck, Porch Enclosed, Lawn Sprinkler System
Parking Features Private
Garage Spaces 1.0
Pool None
Roof Type Shingles
Lot Frontage 37.11
Lot Depth 106.33
Total Parking Spaces 5
Building
Foundation Unknown
Read Less
Want to know what your home might be worth? Contact us for a FREE valuation!

Our team is ready to help you sell your home for the highest possible price ASAP

