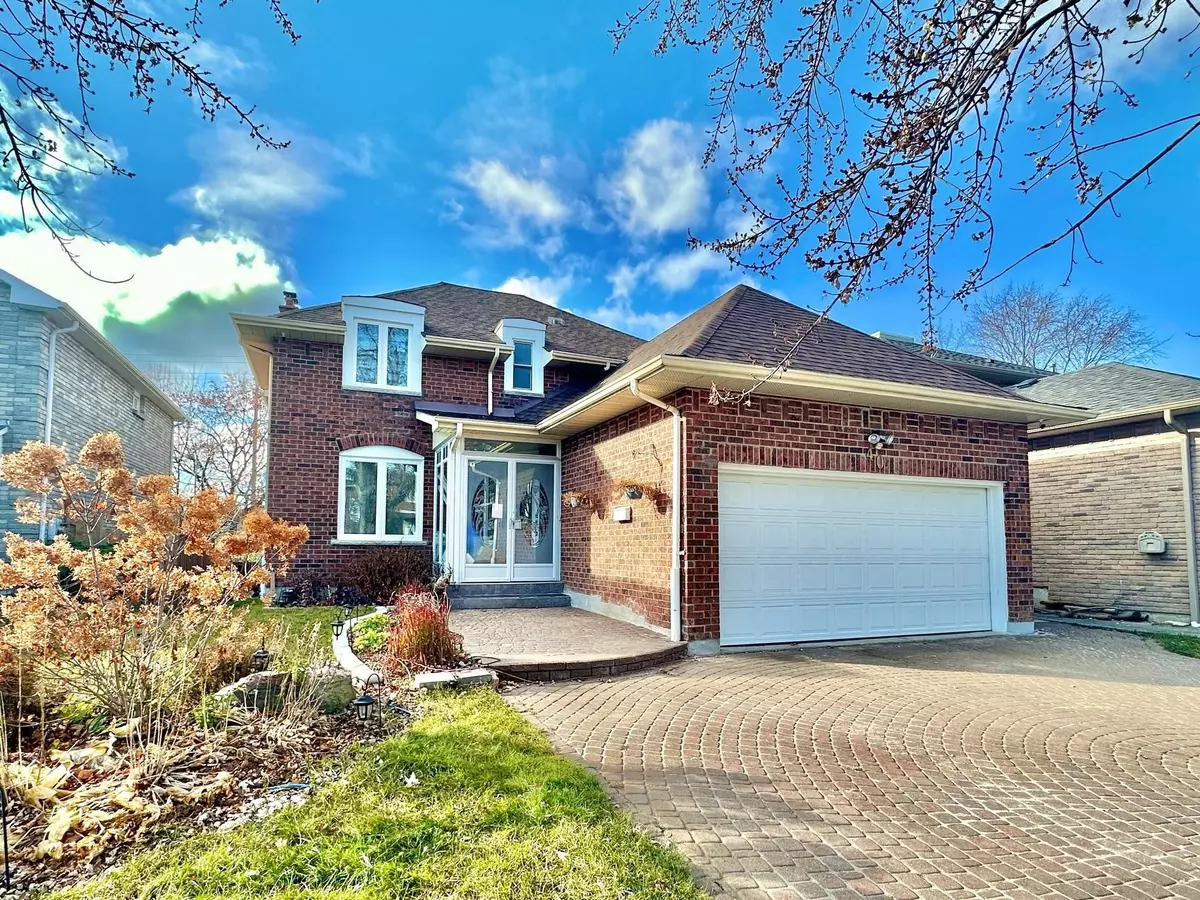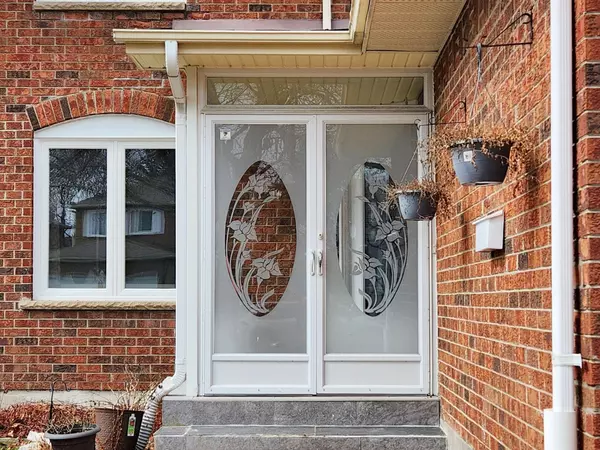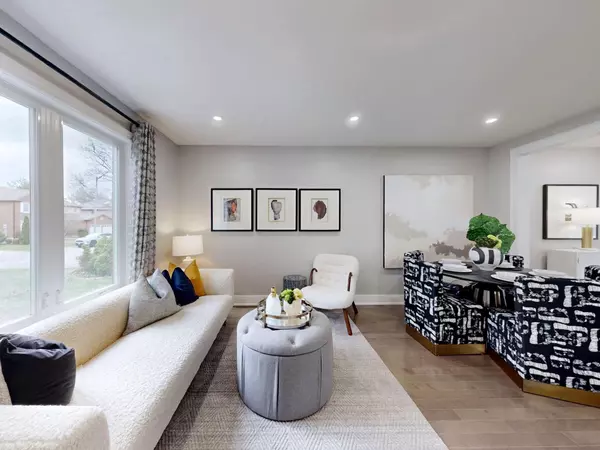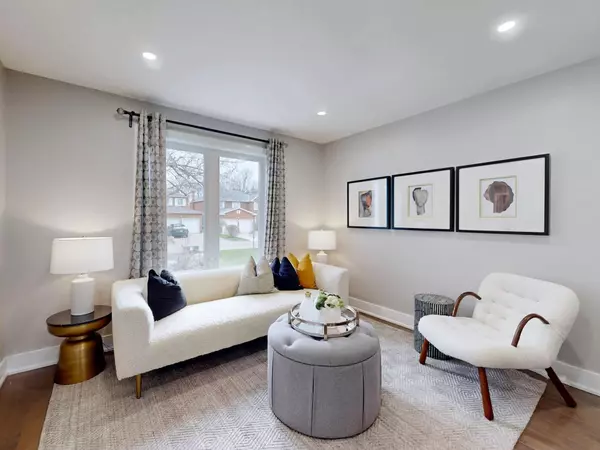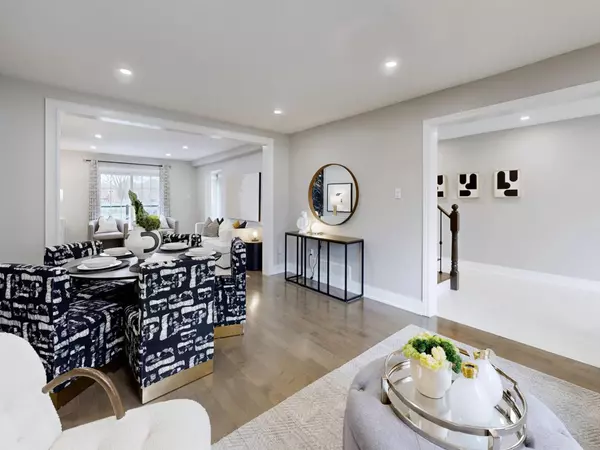$1,815,000
$1,945,000
6.7%For more information regarding the value of a property, please contact us for a free consultation.
40 Spanhouse CRES Markham, ON L3R 4E3
7 Beds
5 Baths
Key Details
Sold Price $1,815,000
Property Type Single Family Home
Sub Type Detached
Listing Status Sold
Purchase Type For Sale
Subdivision Unionville
MLS Listing ID N8279724
Sold Date 07/31/24
Style 2-Storey
Bedrooms 7
Annual Tax Amount $7,952
Tax Year 2023
Property Description
Welcome to this rarely found double garage detached home with walk-out basement in prestigious Unionville Community. The main & 2nd floor are fully renovated w/functional layout. Hardwood floor & pot lights T/O main floor. Sun-filled family room w/upgraded fireplace can walk out to stunning composite modern deck. Gourmet kitchen with two tones completes w/granite countertops, SS appliances & backsplash, along with spacious breakfast area. Office can be used as forming dining room or bedroom. The full bathroom & laundry room on main floor also infuse the entire home with a sense of design. Upstairs, you'll find 4 generously sized bedrooms. The master bedroom stands out with its brand new 5pc ensuite (free standing soaker tub & seamless glass shower) & customized closet organizers. Fully finished walk-out basement features 2 separate units, having 2 full bathrooms, for your potential rental income. Professionally landscaped backyard oasis with heated swimming pool & gazebo create a perfect setting for family gatherings. Excellent location by walking distance to supermarket, bus stop, parks, restaurants, and more importantly, top ranking Parkview Public School & Unionville High School zone.
Location
Province ON
County York
Community Unionville
Area York
Rooms
Family Room Yes
Basement Finished with Walk-Out
Kitchen 2
Separate Den/Office 3
Interior
Interior Features Central Vacuum, Auto Garage Door Remote, Carpet Free, Water Heater Owned
Cooling Central Air
Exterior
Parking Features Private
Garage Spaces 6.0
Pool Inground
Roof Type Asphalt Shingle
Lot Frontage 45.37
Lot Depth 135.0
Total Parking Spaces 6
Building
Foundation Insulated Concrete Form
Read Less
Want to know what your home might be worth? Contact us for a FREE valuation!

Our team is ready to help you sell your home for the highest possible price ASAP

