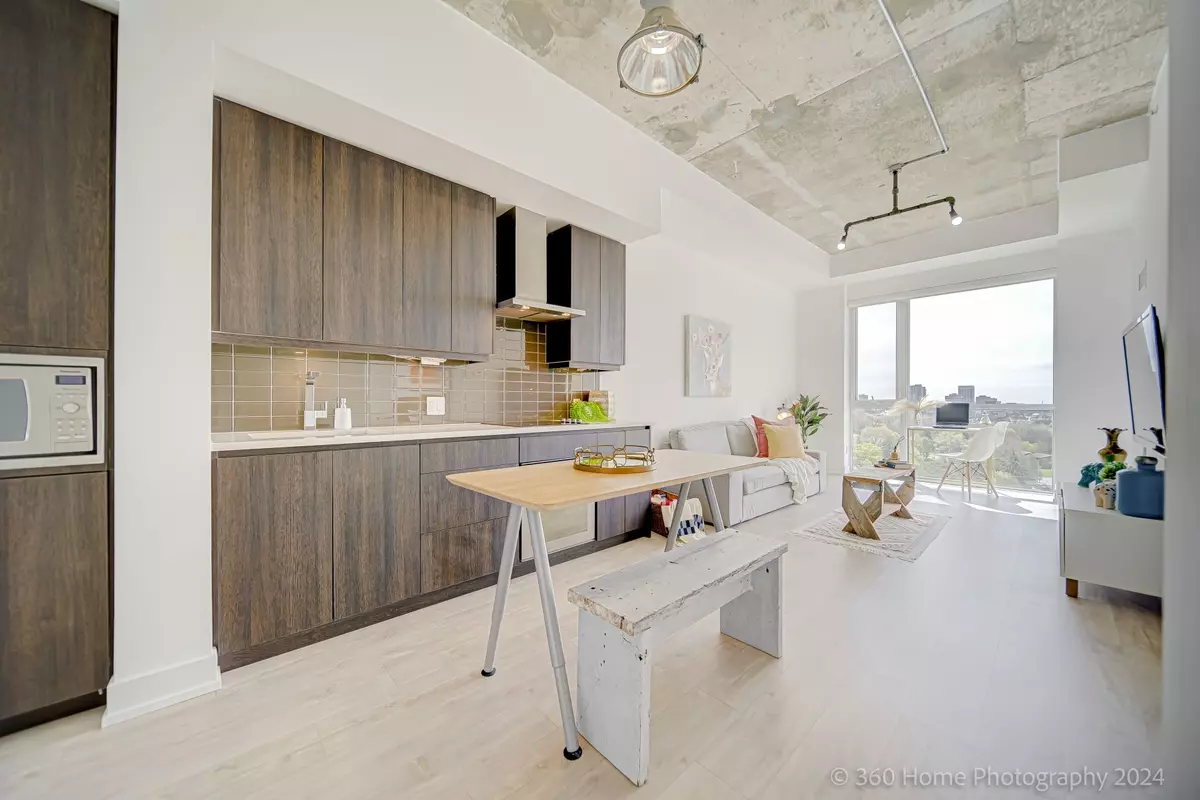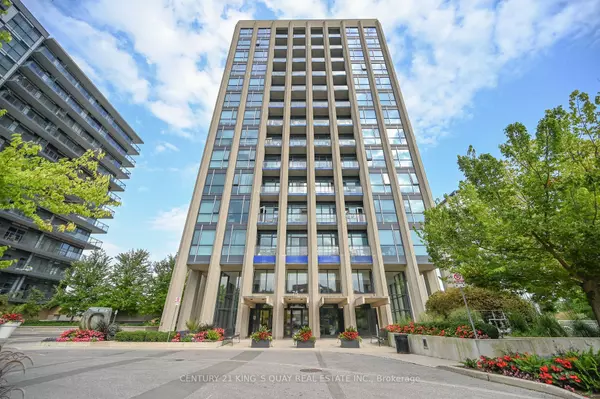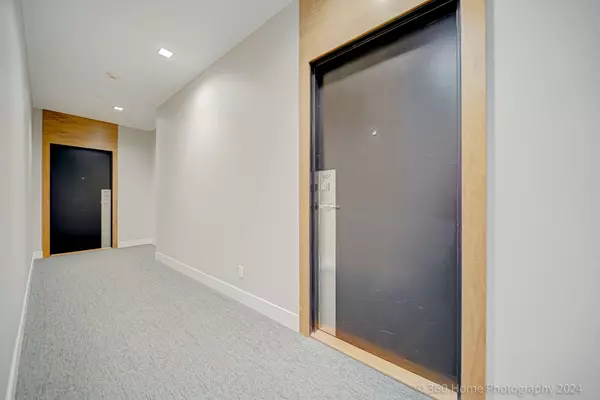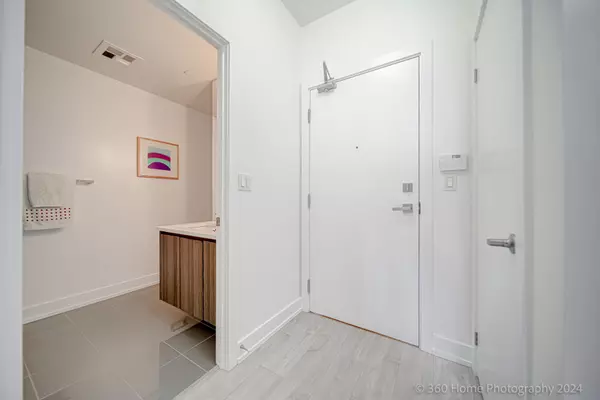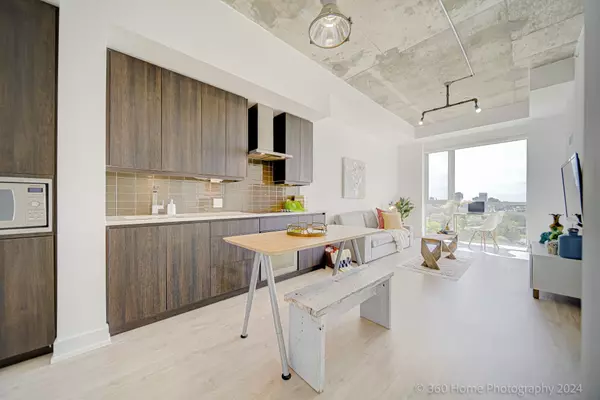$575,000
$499,000
15.2%For more information regarding the value of a property, please contact us for a free consultation.
75 The Donway N/A W #1007 Toronto C13, ON M3C 2E9
1 Bed
1 Bath
Key Details
Sold Price $575,000
Property Type Condo
Sub Type Condo Apartment
Listing Status Sold
Purchase Type For Sale
Approx. Sqft 600-699
Subdivision Banbury-Don Mills
MLS Listing ID C8313488
Sold Date 06/18/24
Style Apartment
Bedrooms 1
HOA Fees $567
Annual Tax Amount $2,351
Tax Year 2023
Property Sub-Type Condo Apartment
Property Description
Welcome To LIVLOFTS Condos At The Shops Of Don Mills. A Spacious And Bright South Facing 632Sqft Luxury Condo Suite (600sqft Interior + 32sqft Exterior Balcony) With A Desirable & Efficient Layout With No Wasted Space. Soaring 10' Exposed Concrete Ceilings. Bright South Facing Condo With Large Floor To Ceiling Windows Throughout With Clear Unobstructed Downtown City Skyline Views & Park Views. Gorgeous Wide Oak Plank Floors Throughout. Several Builder Upgrades. Kitchen Upgrades Include Paneled Integrated Built-In Fridge & Dishwasher, Upper Cabinets, Upgraded Cabinetry, Subway Tile Glass Backsplash, Under-Mount Lighting, And Double Thick Quartz Counter-Tops. The Open Concept Living & Dining Areas Offers A Wide, Open & Spacious Layout With Designated Space For A Dining Table, Living Room, And Home Office Space. The Bedroom Is Spacious With A Ton Of Room, Offering Ceiling To Floor South Exposure Windows & Large Wall To Wall Closest. The Bathroom Contains Several Builder Upgrades As Well, Including A Floating Vanity, Upgraded Cabinetry, Quartz Counter-Tops, Porcelain Tile Floors, Shower Glass Divider Screen, Rain Shower-Head & Subway Glass Tiles Shower Surround. The Suite Also Includes A Good Size Private Balcony With Enough Space For A Coffee Table & 2 Chairs, To Enjoy Your Morning Coffee. This Gorgeous Hard Loft Condo Is Right Next to The Shops At Don Mills, Which Offers Upscale Shops, VIP Cineplex Movie Theater, Great Restaurants, Coffee Shops, Retail, Edward Gardens, Parks And Trails. Also, Steps To TTC And Minutes To The Eglinton LRT And The DVP/HWY 401...Includes 1 Underground Parking Spot & Storage Locker...Condo Building Offers Loads Of Amenities As Well!
Location
Province ON
County Toronto
Community Banbury-Don Mills
Area Toronto
Rooms
Family Room No
Basement None
Kitchen 1
Interior
Interior Features Built-In Oven, Auto Garage Door Remote, Carpet Free
Cooling Central Air
Laundry Ensuite
Exterior
Exterior Feature Landscaped
Parking Features Underground
Garage Spaces 1.0
Amenities Available Bike Storage, Concierge, Guest Suites, Gym, Visitor Parking, Party Room/Meeting Room
View City, Clear, Panoramic, Park/Greenbelt, Skyline, Downtown
Exposure South
Total Parking Spaces 1
Building
Locker Owned
Others
Security Features Alarm System,Carbon Monoxide Detectors,Concierge/Security,Security Guard,Smoke Detector
Pets Allowed Restricted
Read Less
Want to know what your home might be worth? Contact us for a FREE valuation!

Our team is ready to help you sell your home for the highest possible price ASAP

