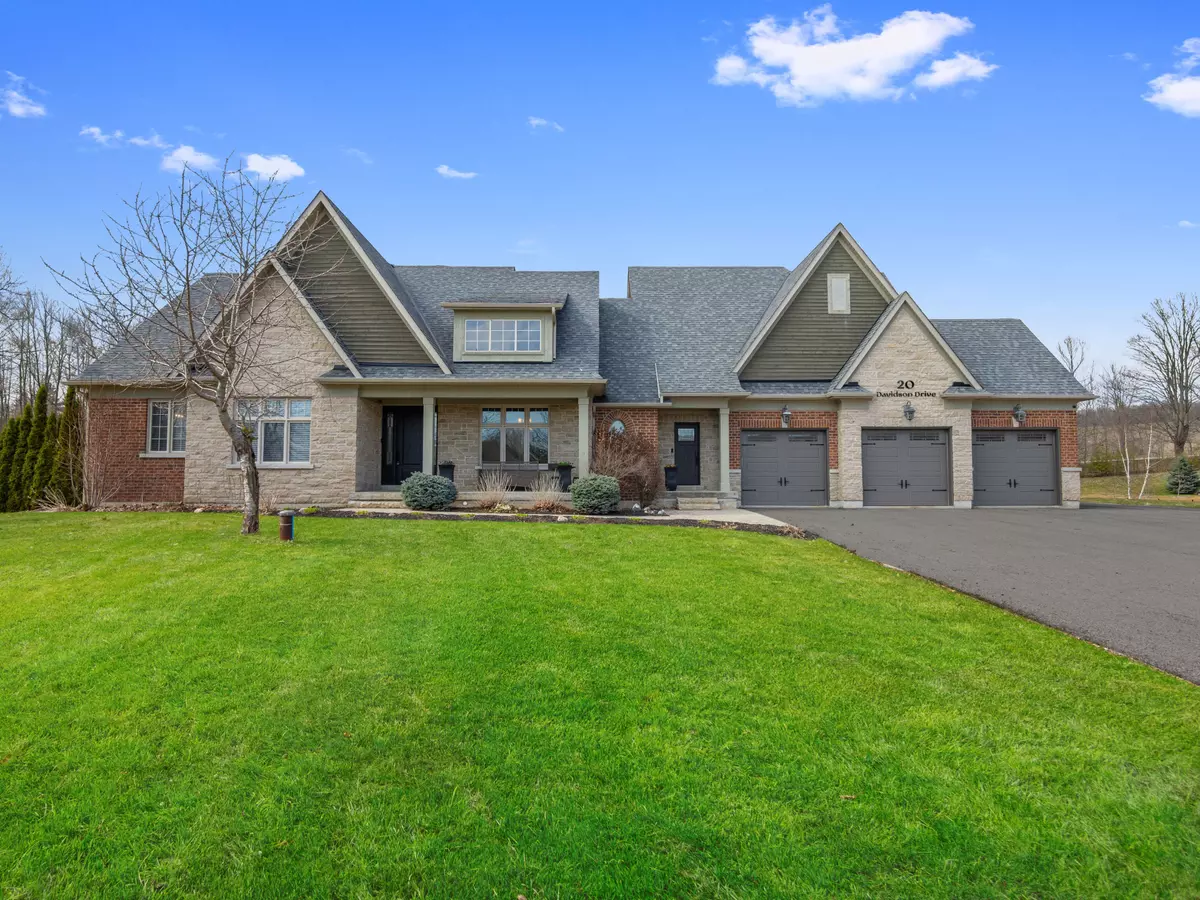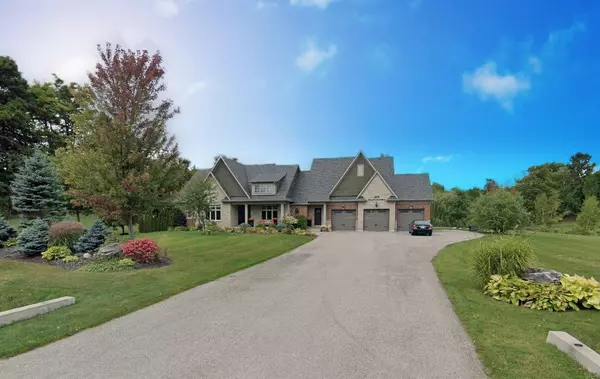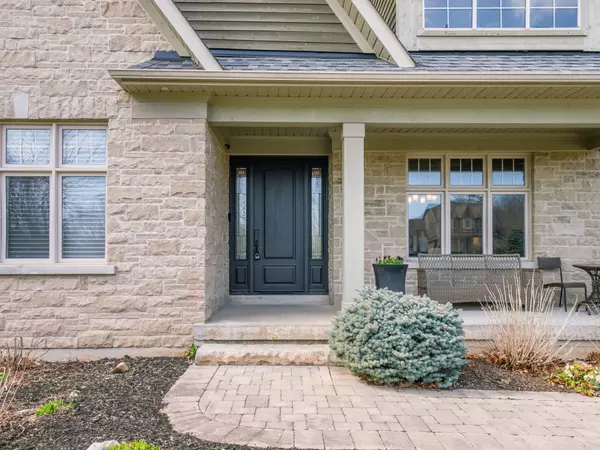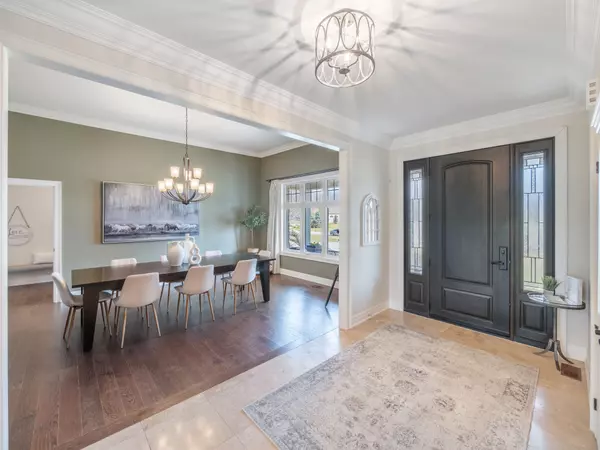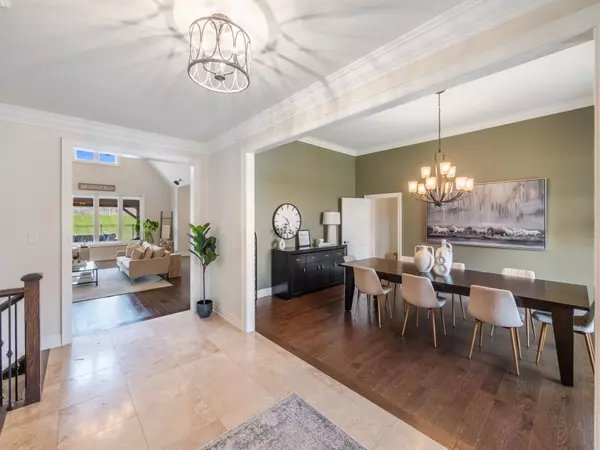$2,190,000
$2,298,000
4.7%For more information regarding the value of a property, please contact us for a free consultation.
20 Davidson DR Halton Hills, ON L7J 0A4
6 Beds
3 Baths
0.5 Acres Lot
Key Details
Sold Price $2,190,000
Property Type Single Family Home
Sub Type Detached
Listing Status Sold
Purchase Type For Sale
Approx. Sqft 3000-3500
Subdivision Rural Halton Hills
MLS Listing ID W8223448
Sold Date 08/28/24
Style Bungalow
Bedrooms 6
Annual Tax Amount $9,447
Tax Year 2023
Lot Size 0.500 Acres
Property Sub-Type Detached
Property Description
Experience luxury and estate living in this crafted home by Legend Homes, with 20 homes on street, sitting on a tranquil 221'x227,1.71-acre lot with 5701 sqft of living space. Be the envy of family and friends while entertaining both inside and outside year round! Open concept main floor has large profile crown molding, upgraded lighting, hand-scraped hardwood flooring, and natural stone floors. Sun-drenched open-concept family room has a 2-story vaulted ceiling and a stunning stone-faced gas fireplace overlooking the backyard oasis. Chef's kitchen features upgraded cabinetry, stainless steel appliances, stone counters, centre island with double sink and seating for four. Make yourself a coffee or drink at the beverage centre with a sink and built-in beverage/bar fridge. Primary retreat on the main floor has a vaulted ceiling, horizontal gas fireplace, sitting area, walk-in closet and boasts a 5 piece spa-like ensuite. The home has four bedrooms with an additional two in the lower level. The finished basement has lots of space for entertaining, including a pool table area, rec room, wet bar, games room, flex space and a plethora of storage. Backyard oasis includes a fenced-in, heated, inground 16'x40' salt-water pool with 7.5 depth and "Duraroc" rubber pool decking. Enjoy the shade under the large wood pergola with metal roof and TV mount. Professionally designed, landscaped yard with over 100 planted trees. A three-car garage with extra tall, upgraded garage doors and enough height for a vehicle lift. Garage features 3 gdo's, upper metal storage loft, convenient access into the home and double access door to backyard. Ample parking on the 10+ car, triple-wide driveway. 200amp electrical service. Wind down after a day around the pool in sun with breathtaking western sunsets and smores around the firepit. Convenient access to Hwy 25 and Hwy 7, you're minutes to Milton, Guelph, Georgetown and highways 401 and 407. Discover why you'll want to call this property home!
Location
Province ON
County Halton
Community Rural Halton Hills
Area Halton
Zoning CR
Rooms
Family Room Yes
Basement Full, Finished
Kitchen 1
Separate Den/Office 2
Interior
Interior Features Central Vacuum
Cooling Central Air
Fireplaces Number 2
Fireplaces Type Natural Gas
Exterior
Exterior Feature Deck, Landscaped, Patio
Parking Features Private
Garage Spaces 3.0
Pool Inground
View Trees/Woods, Pool, Hills
Roof Type Asphalt Shingle
Lot Frontage 211.9
Lot Depth 337.21
Total Parking Spaces 13
Building
Foundation Poured Concrete
Others
Security Features Smoke Detector
ParcelsYN No
Read Less
Want to know what your home might be worth? Contact us for a FREE valuation!

Our team is ready to help you sell your home for the highest possible price ASAP

