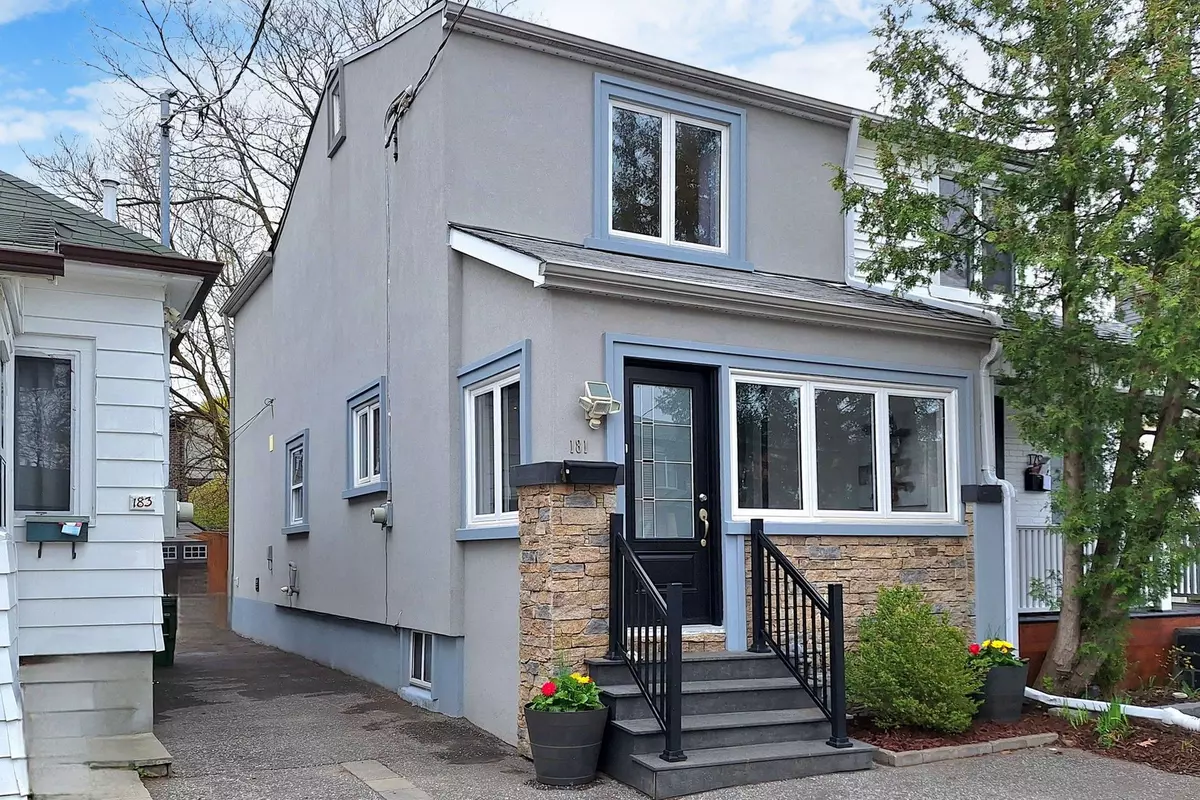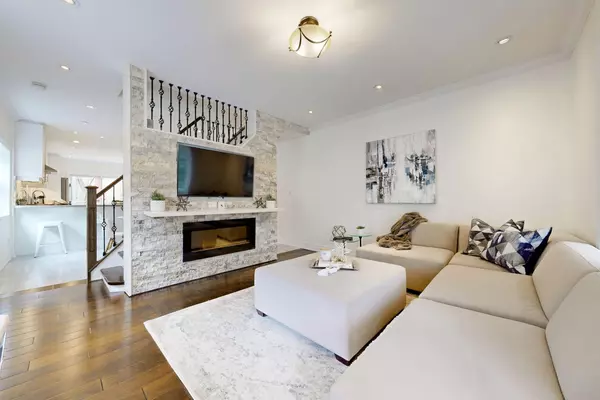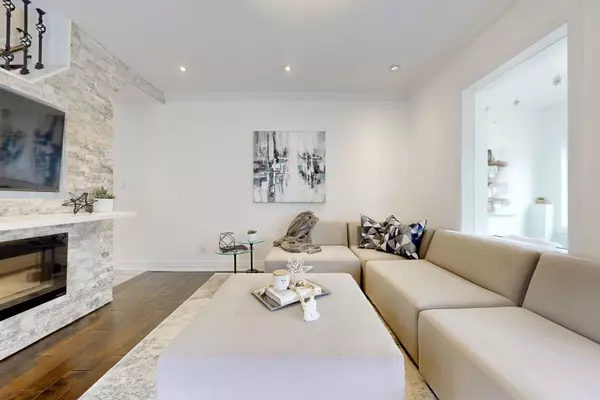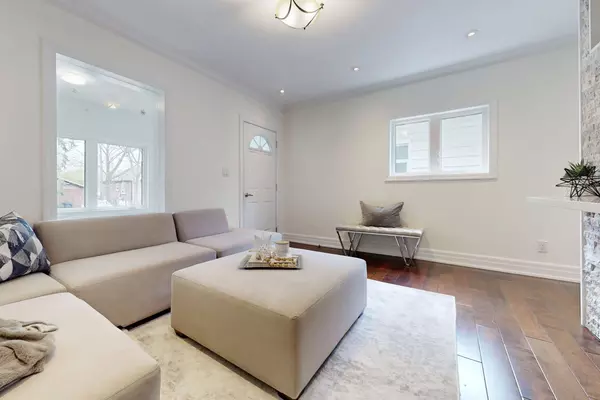$1,200,000
$999,900
20.0%For more information regarding the value of a property, please contact us for a free consultation.
181 Glebemount AVE Toronto E03, ON M4C 3S9
4 Beds
2 Baths
Key Details
Sold Price $1,200,000
Property Type Multi-Family
Sub Type Semi-Detached
Listing Status Sold
Purchase Type For Sale
Subdivision Danforth Village-East York
MLS Listing ID E8321832
Sold Date 08/06/24
Style 2-Storey
Bedrooms 4
Annual Tax Amount $5,168
Tax Year 2023
Property Sub-Type Semi-Detached
Property Description
The Danforth-Ranked the #1 neighbourhood by Toronto Life in 2023! The stunning East York Semi Features 3 bedrooms, 2 bathrooms, hardwood floors, Skylight, gorgeous custom kitchen with marble backsplash, quartzite counters with breakfast bar, stainless steel appliances and walk out to deck/yard-perfect for summer BBQ's! Finished basement with recreation room (could be 4th bedroom), upscale laundry area & 3 pc bathroom! Updated throughout, freshly painted - move in condition! You'll love it!! Minutes to Woodbine or Coxwell subway, schools, parks, Danforth, shops & restaurants. It is possible to park at rear via mutual driveway, if rear fence/deck were adjusted or share mutual use with neighbour-permit parking also available. Home inspection available. Public OH Sat/Sun 2-4pm
Location
Province ON
County Toronto
Community Danforth Village-East York
Area Toronto
Rooms
Family Room No
Basement Finished
Kitchen 1
Separate Den/Office 1
Interior
Interior Features Floor Drain
Cooling Central Air
Exterior
Exterior Feature Deck
Parking Features Mutual
Pool None
Roof Type Asphalt Shingle
Lot Frontage 17.0
Lot Depth 100.0
Building
Foundation Brick
Read Less
Want to know what your home might be worth? Contact us for a FREE valuation!

Our team is ready to help you sell your home for the highest possible price ASAP





