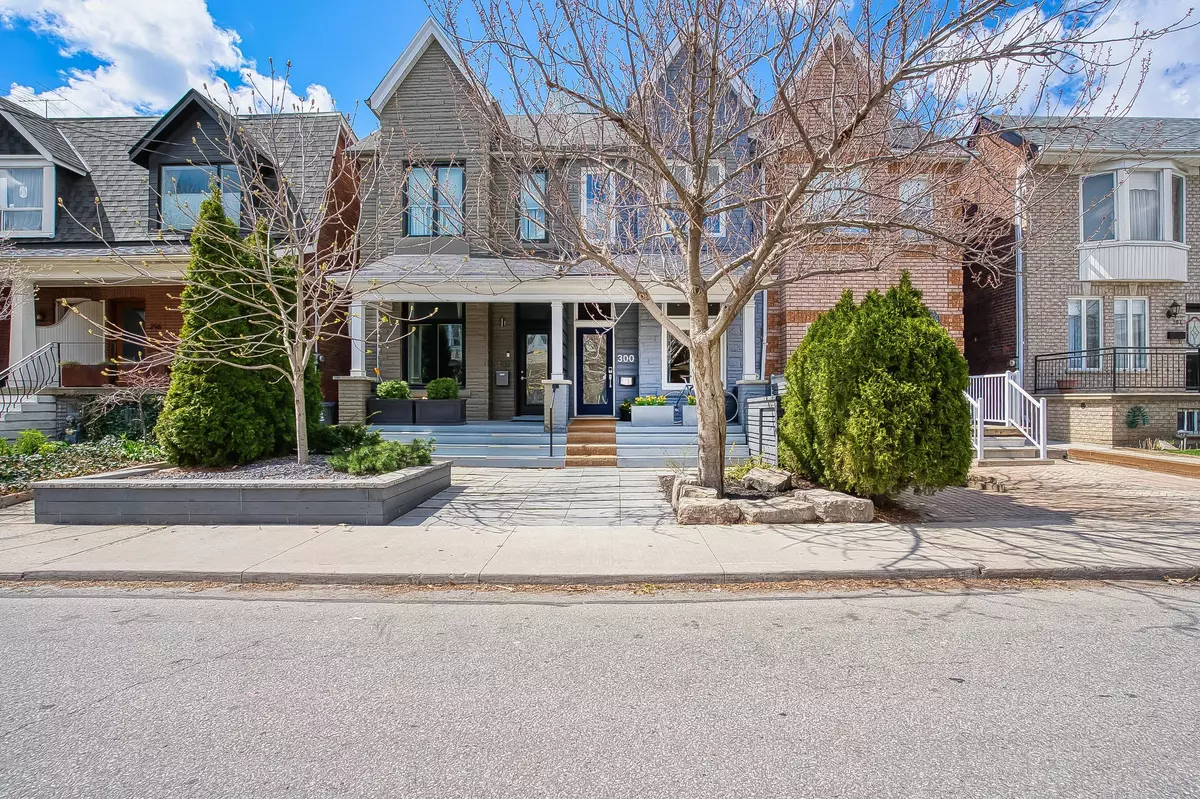$1,518,888
$1,545,000
1.7%For more information regarding the value of a property, please contact us for a free consultation.
300 Margueretta ST Toronto C01, ON M6H 3S3
3 Beds
2 Baths
Key Details
Sold Price $1,518,888
Property Type Condo
Sub Type Att/Row/Townhouse
Listing Status Sold
Purchase Type For Sale
Approx. Sqft 1100-1500
Subdivision Dufferin Grove
MLS Listing ID C8273832
Sold Date 07/09/24
Style 2-Storey
Bedrooms 3
Annual Tax Amount $5,476
Tax Year 2023
Property Sub-Type Att/Row/Townhouse
Property Description
Classic Victorian in the heart of trendy Dufferin Grove! Fully renovated with charm and character, this three-bedroom / two-bathroom home has everything you are looking for: an open concept main floor with new maple hardwood floors; traditional stained glass windows; stylish exposed brick veneer walls; large east and west-facing windows with lots of natural light; airy high ceilings; a modern eat-in kitchen with new stainless-steel appliances; a family room addition that walks out to a private patio and landscaped backyard; and finished basement with a cozy rec room and 3-piece bath. Detached one-car garage and also moments away from major transit routes (including the Lansdowne subway station and the College and Dundas streetcars), Dufferin Mall, schools, parks, cafes, shops, and restaurants.
Location
Province ON
County Toronto
Community Dufferin Grove
Area Toronto
Rooms
Family Room Yes
Basement Finished
Kitchen 1
Interior
Interior Features Other
Cooling Central Air
Exterior
Parking Features Lane
Garage Spaces 1.5
Pool None
Roof Type Asphalt Shingle
Lot Frontage 14.71
Lot Depth 128.0
Total Parking Spaces 1
Building
Foundation Concrete Block
Read Less
Want to know what your home might be worth? Contact us for a FREE valuation!

Our team is ready to help you sell your home for the highest possible price ASAP





