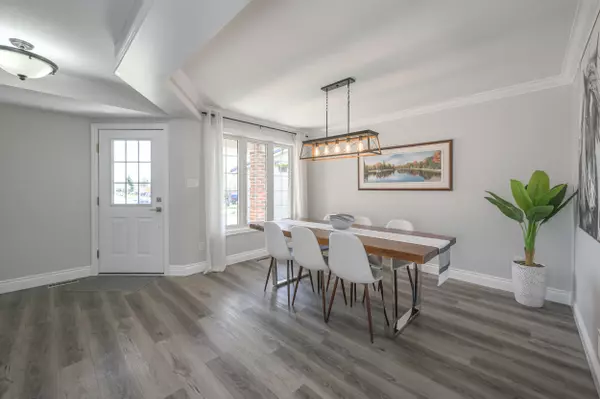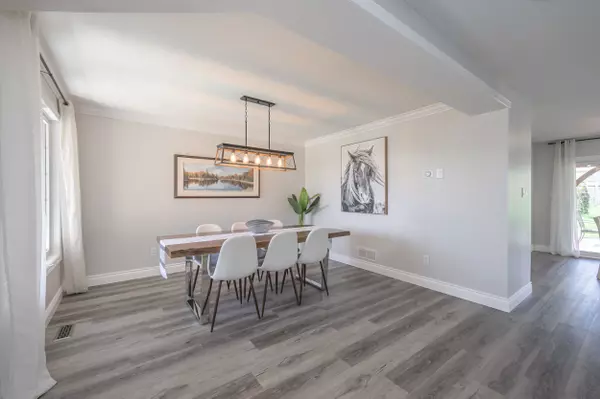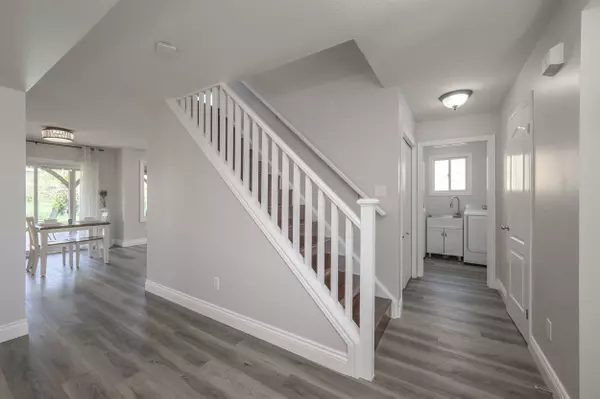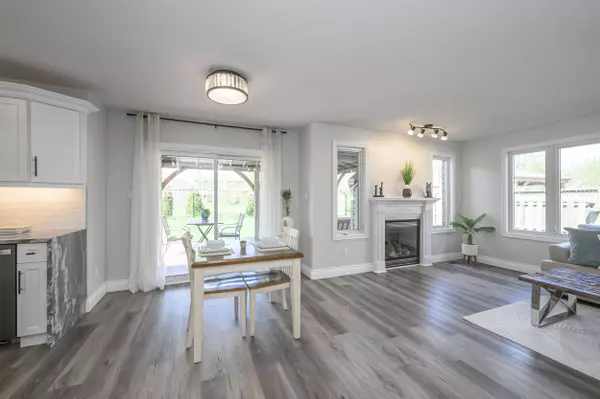$825,000
$850,000
2.9%For more information regarding the value of a property, please contact us for a free consultation.
1870 Bayswater CRES London, ON N6G 5N1
4 Beds
3 Baths
Key Details
Sold Price $825,000
Property Type Single Family Home
Sub Type Detached
Listing Status Sold
Purchase Type For Sale
Approx. Sqft 1500-2000
Subdivision North E
MLS Listing ID X8297214
Sold Date 07/02/24
Style 2-Storey
Bedrooms 4
Annual Tax Amount $4,559
Tax Year 2023
Property Sub-Type Detached
Property Description
Welcome to this spectacular 4 bedroom home in the heart of Hyde Park, steps from excellent schools- it doesn't get better than this for growing families. Situated on the corner of a quiet crescent, this is a premium pie shaped lot backing onto a walking trail, greenspace, soccer fields and a playground. From the moment you step into this home you'll see the pride of ownership from top to bottom. The main floor was professionally updated in 2020 including a designer eat-in kitchen with classic shaker cabinets, stunning granite countertops including a waterfall edge, and updated black stainless appliances. The main level also features a spacious family room with gas fireplace. Sliding doors walk out to the over-sized cedar deck & gazebo, and peaceful, well-maintained backyard. The dedicated dining room could also make a perfect den or home office. Main floor laundry/mudroom with access to attached double car garage and a 2pc powder room complete the spacious main floor. Upstairs you'll find 4 bedrooms including a generous primary suite with large 5pc ensuite including corner jetted tub! The lower level has been finished offering additional living space and play room, and still offers plenty of storage space as well. There is even room to add a 5th bedroom and there is a rough in for a future bathroom, giving room for your family to grow. Don't miss out on this spacious, family friendly move-in-ready home!
Location
Province ON
County Middlesex
Community North E
Area Middlesex
Zoning R1-4
Rooms
Family Room Yes
Basement Finished, Full
Kitchen 1
Interior
Interior Features Rough-In Bath, Water Meter, Water Heater
Cooling Central Air
Fireplaces Number 1
Fireplaces Type Natural Gas, Family Room
Exterior
Exterior Feature Backs On Green Belt, Deck, Patio, Landscaped
Parking Features Private Double
Garage Spaces 2.0
Pool None
View Park/Greenbelt
Roof Type Metal
Lot Frontage 37.45
Lot Depth 101.0
Total Parking Spaces 6
Building
Foundation Poured Concrete
Others
ParcelsYN No
Read Less
Want to know what your home might be worth? Contact us for a FREE valuation!

Our team is ready to help you sell your home for the highest possible price ASAP





