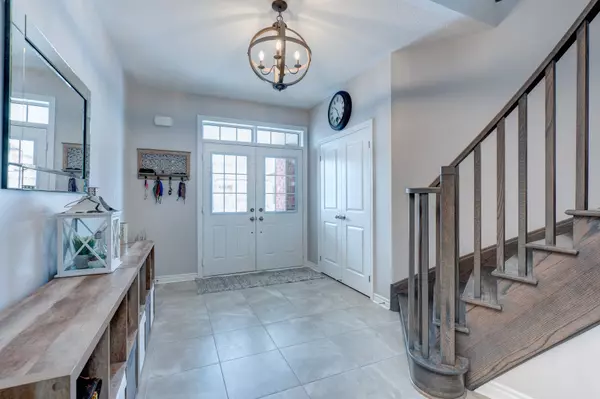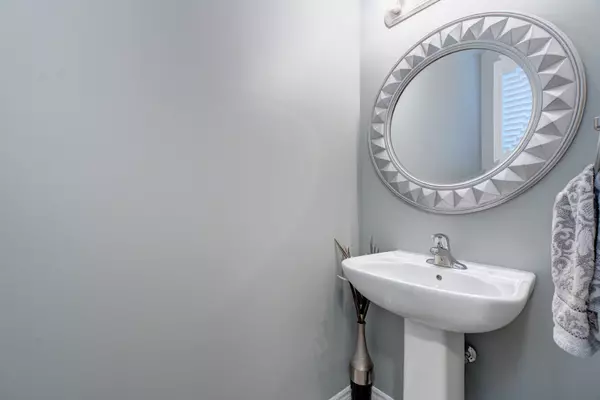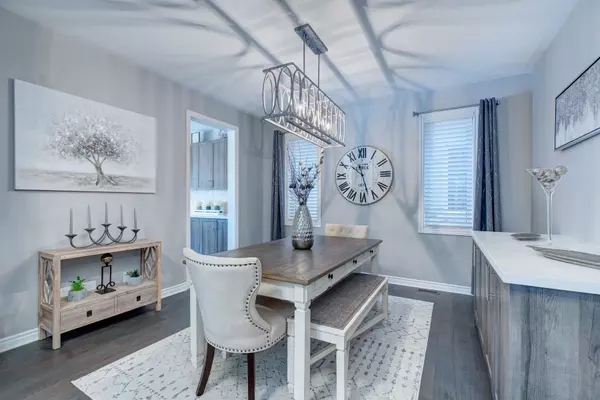$1,322,500
$1,349,000
2.0%For more information regarding the value of a property, please contact us for a free consultation.
1809 Castlepoint DR Oshawa, ON L1K 0M9
5 Beds
4 Baths
Key Details
Sold Price $1,322,500
Property Type Single Family Home
Sub Type Detached
Listing Status Sold
Purchase Type For Sale
Approx. Sqft 3000-3500
Subdivision Taunton
MLS Listing ID E8272964
Sold Date 07/15/24
Style 2-Storey
Bedrooms 5
Annual Tax Amount $8,697
Tax Year 2023
Property Sub-Type Detached
Property Description
Don't miss out on this spectacular 5 Bdrm home w/stunning finishes. gorgeous open concept kitchen w/custom island including bar fridge granite and quartz counters and upgraded cabinets. spacious family room & beautiful dining roomw/custon buffet hutch. spacious office on main floor. upgraded hardwood through out main level & 9ft ceilings. coffered ceiling in hallways upgraded tiles in entrance with spiral staircase. large prime bedroom with ensuite.
Location
Province ON
County Durham
Community Taunton
Area Durham
Rooms
Family Room Yes
Basement Full
Kitchen 1
Interior
Interior Features Auto Garage Door Remote
Cooling Central Air
Fireplaces Number 1
Exterior
Parking Features Private
Garage Spaces 2.0
Pool None
Roof Type Asphalt Shingle
Lot Frontage 39.37
Lot Depth 109.91
Total Parking Spaces 4
Building
Foundation Concrete
Others
Senior Community Yes
Security Features Carbon Monoxide Detectors
ParcelsYN No
Read Less
Want to know what your home might be worth? Contact us for a FREE valuation!

Our team is ready to help you sell your home for the highest possible price ASAP





