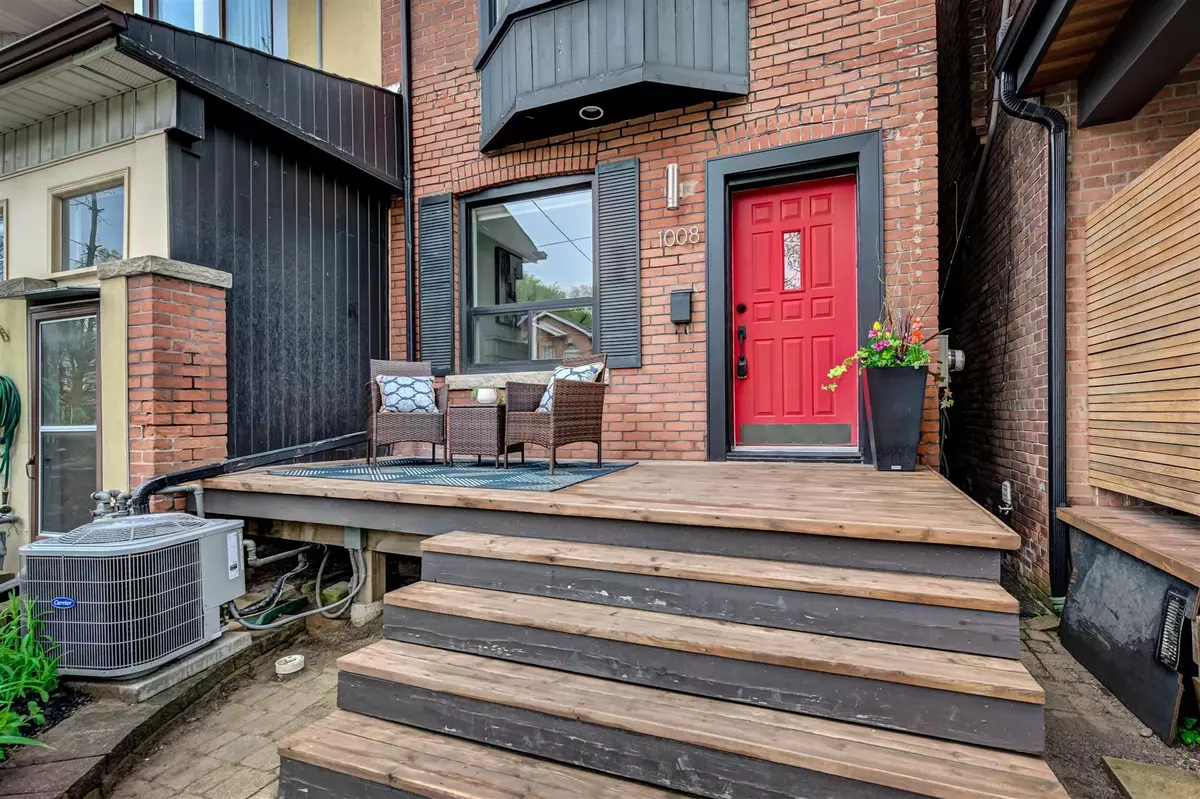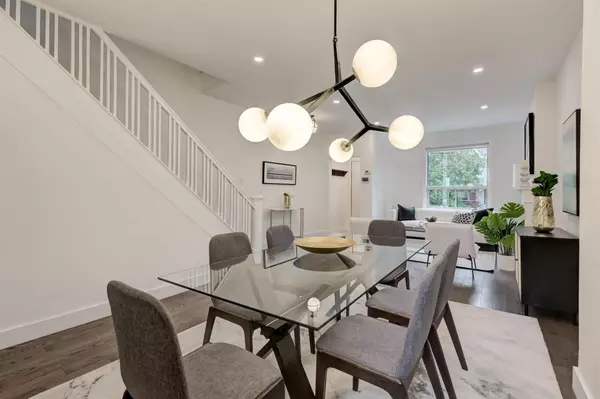$1,525,000
$1,099,000
38.8%For more information regarding the value of a property, please contact us for a free consultation.
1008 Logan AVE Toronto E03, ON M4K 3E5
4 Beds
2 Baths
Key Details
Sold Price $1,525,000
Property Type Condo
Sub Type Att/Row/Townhouse
Listing Status Sold
Purchase Type For Sale
Subdivision Playter Estates-Danforth
MLS Listing ID E8314912
Sold Date 06/14/24
Style 2-Storey
Bedrooms 4
Annual Tax Amount $5,536
Tax Year 2023
Property Sub-Type Att/Row/Townhouse
Property Description
Welcome to this exceptional family home in the coveted Jackman school district! This gorgeous home features a bright and spacious open concept main floor with a main floor family room, perfect for modern living and entertaining. The dream eat-in kitchen boasts a gas cook top, wall oven, quartz countertops, and updated cabinetry, making it an entertainer's dream. With three generous-sized bedrooms and ample storage, there's plenty of space and comfort for the whole family. The finished lower level offers a family room, home office area, gorgeous bathroom, guest bedroom, and a walk-out with basement income potential, providing flexibility and additional living space options. Traditional elements blend seamlessly with contemporary flair throughout the home. Incredible Laneway Housing Potential -Report Available. Enjoy a 96 Walk Score, with the Chester Subway Station just a 7-minute walk away, providing easy access to the city. Plus, with two car parking, convenience is assured. Walk to schools, parks, and all the great shops and restaurants of the Danforth!
Location
Province ON
County Toronto
Community Playter Estates-Danforth
Area Toronto
Rooms
Family Room Yes
Basement Finished with Walk-Out
Kitchen 1
Separate Den/Office 1
Interior
Interior Features None
Cooling Central Air
Exterior
Parking Features Lane
Pool None
Roof Type Asphalt Shingle
Lot Frontage 17.58
Lot Depth 140.0
Total Parking Spaces 2
Building
Foundation Brick
Read Less
Want to know what your home might be worth? Contact us for a FREE valuation!

Our team is ready to help you sell your home for the highest possible price ASAP





