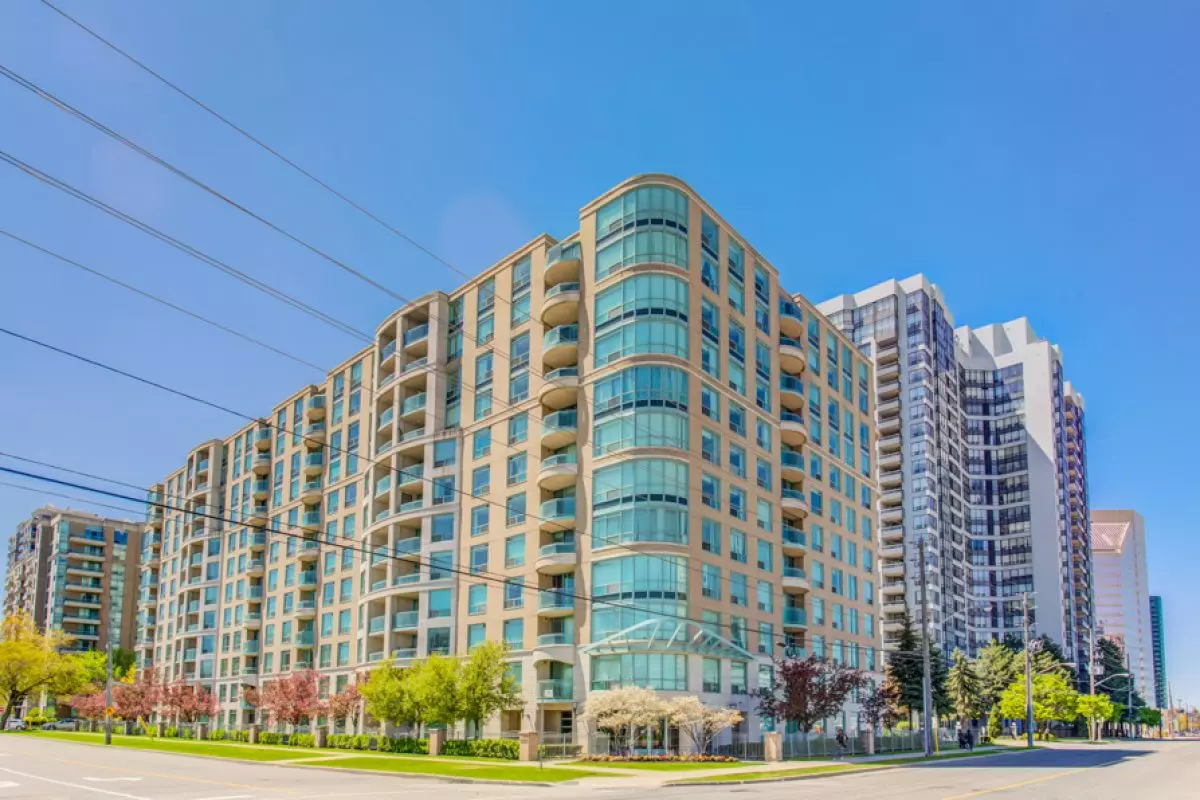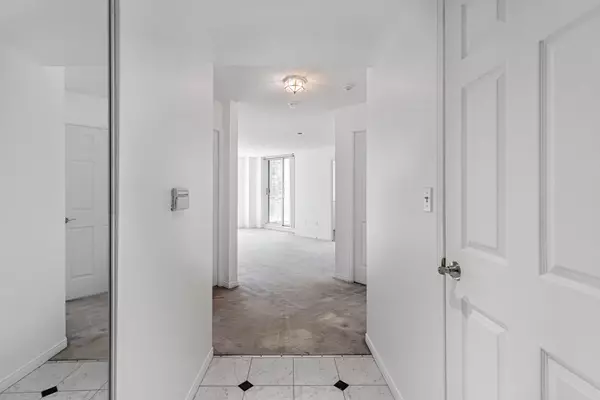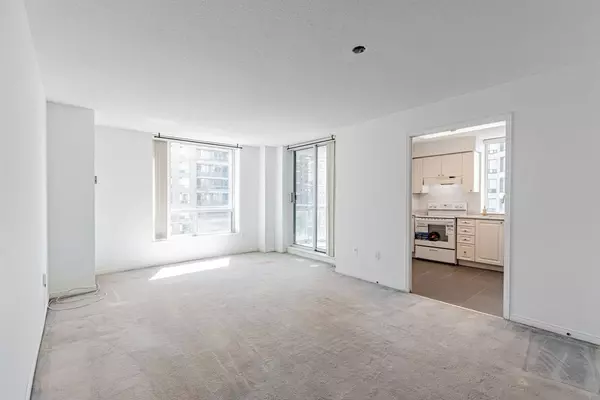$670,000
$699,999
4.3%For more information regarding the value of a property, please contact us for a free consultation.
28 Pemberton AVE #1000 Toronto C14, ON M2M 4L1
2 Beds
2 Baths
Key Details
Sold Price $670,000
Property Type Condo
Sub Type Condo Apartment
Listing Status Sold
Purchase Type For Sale
Approx. Sqft 1000-1199
Subdivision Newtonbrook East
MLS Listing ID C8276958
Sold Date 06/13/24
Style Apartment
Bedrooms 2
HOA Fees $897
Annual Tax Amount $2,422
Tax Year 2023
Property Sub-Type Condo Apartment
Property Description
Discover your new home in this welcoming two-bedroom, two-bathroom condo, featuring a desirable southwest-facing layout for plenty of sunshine and warmth. Located with direct access to Finch Subway Station,shops restaurants as well as highways. This home combines comfort and convenience, making your commute and city exploration a breeze. The kitchen is equipped with brand new modern appliances and more! With two well-appointed bathrooms and a thoughtful layout, this condo is suited for sharing or families, providing privacy and comfort. This offering includes an owned locker & parking space located near the lobby entrance. Centrally positioned with direct access to Finch subway station & Finch Bus Terminal (TTC, YRT, Viva & GO Transit), while minutes from Yonge Street's grocery stores, restaurants, libraries, parks & top-ranking schools (Located in excellent School District of Earl Haig SS). This would be the perfect city home for a professional couple or young family.
Location
Province ON
County Toronto
Community Newtonbrook East
Area Toronto
Zoning SINGLE FAMILY RESIDENCE
Rooms
Family Room Yes
Basement None
Kitchen 1
Interior
Interior Features Other
Cooling Central Air
Laundry Ensuite
Exterior
Parking Features Underground
Garage Spaces 1.0
View Downtown, Skyline
Exposure South West
Total Parking Spaces 1
Building
Locker Owned
Others
Pets Allowed Restricted
Read Less
Want to know what your home might be worth? Contact us for a FREE valuation!

Our team is ready to help you sell your home for the highest possible price ASAP





