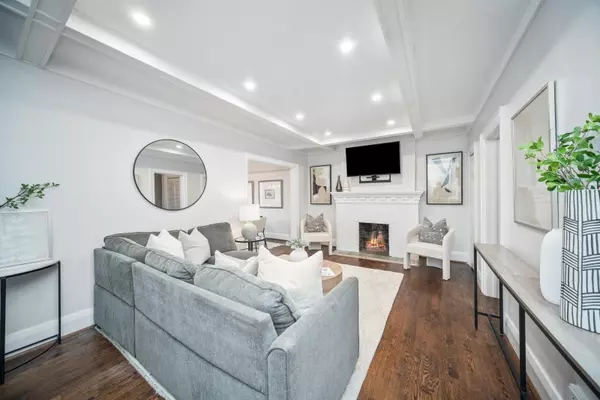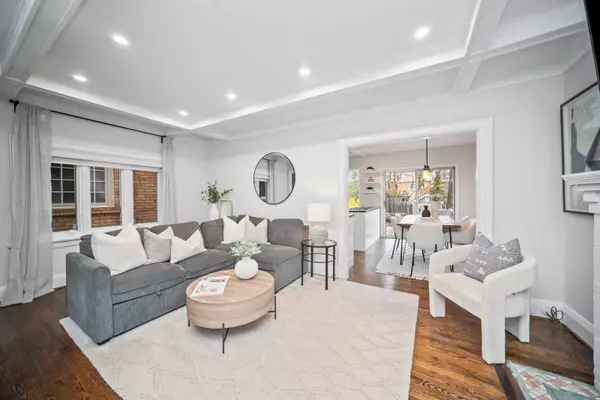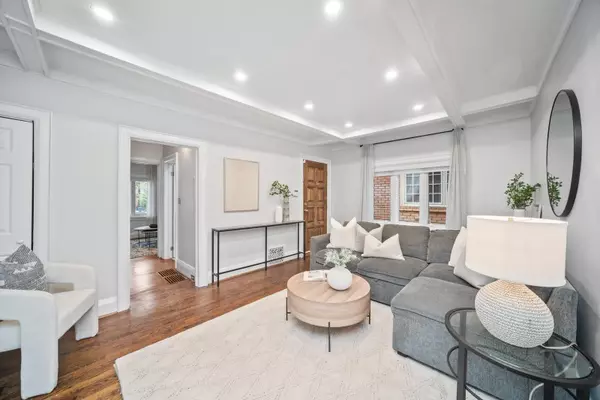$1,825,000
$1,399,900
30.4%For more information regarding the value of a property, please contact us for a free consultation.
194 Glenforest RD Toronto C04, ON M4N 2A2
4 Beds
3 Baths
Key Details
Sold Price $1,825,000
Property Type Multi-Family
Sub Type Semi-Detached
Listing Status Sold
Purchase Type For Sale
Subdivision Lawrence Park North
MLS Listing ID C8298600
Sold Date 07/15/24
Style 1 1/2 Storey
Bedrooms 4
Annual Tax Amount $6,682
Tax Year 2023
Property Sub-Type Semi-Detached
Property Description
Discover your dream family home nestled in Toronto's coveted Bedford Park community! This beautifully maintained & oversized semi feels like a detached home offering approximately 2,100 sq ft of living space. Beautiful hardwood throughout the main & upper floor, 3+1 generously sized bedrooms, 3 full baths & an extra main floor office/family room. The fully renovated basement features a bedroom/bathroom combo that would be a perfect nanny/in-law suite. Situated on a quiet street in a prime location with unparalleled walkability & steps from the TTC, you will have access to some of the city's top-ranked public & private elementary/high schools. Embrace the warmth of a family-friendly & tight-knit community where neighbours really know each other. With a large landscaped backyard perfect for entertaining, don't miss the opportunity to make cherished memories in this rare gem of a home! 10 min walk to Lawrence station, Walking distance to many parks, Locke Library, stores/dining on Yonge Street.
Location
Province ON
County Toronto
Community Lawrence Park North
Area Toronto
Zoning R(f7.5;d0.6*933)
Rooms
Family Room Yes
Basement Finished, Full
Kitchen 1
Separate Den/Office 1
Interior
Interior Features Sump Pump
Cooling Central Air
Fireplaces Number 1
Exterior
Parking Features Private, Front Yard Parking
Pool None
Roof Type Asphalt Shingle
Lot Frontage 22.75
Lot Depth 125.0
Total Parking Spaces 1
Building
Foundation Concrete Block
Read Less
Want to know what your home might be worth? Contact us for a FREE valuation!

Our team is ready to help you sell your home for the highest possible price ASAP





