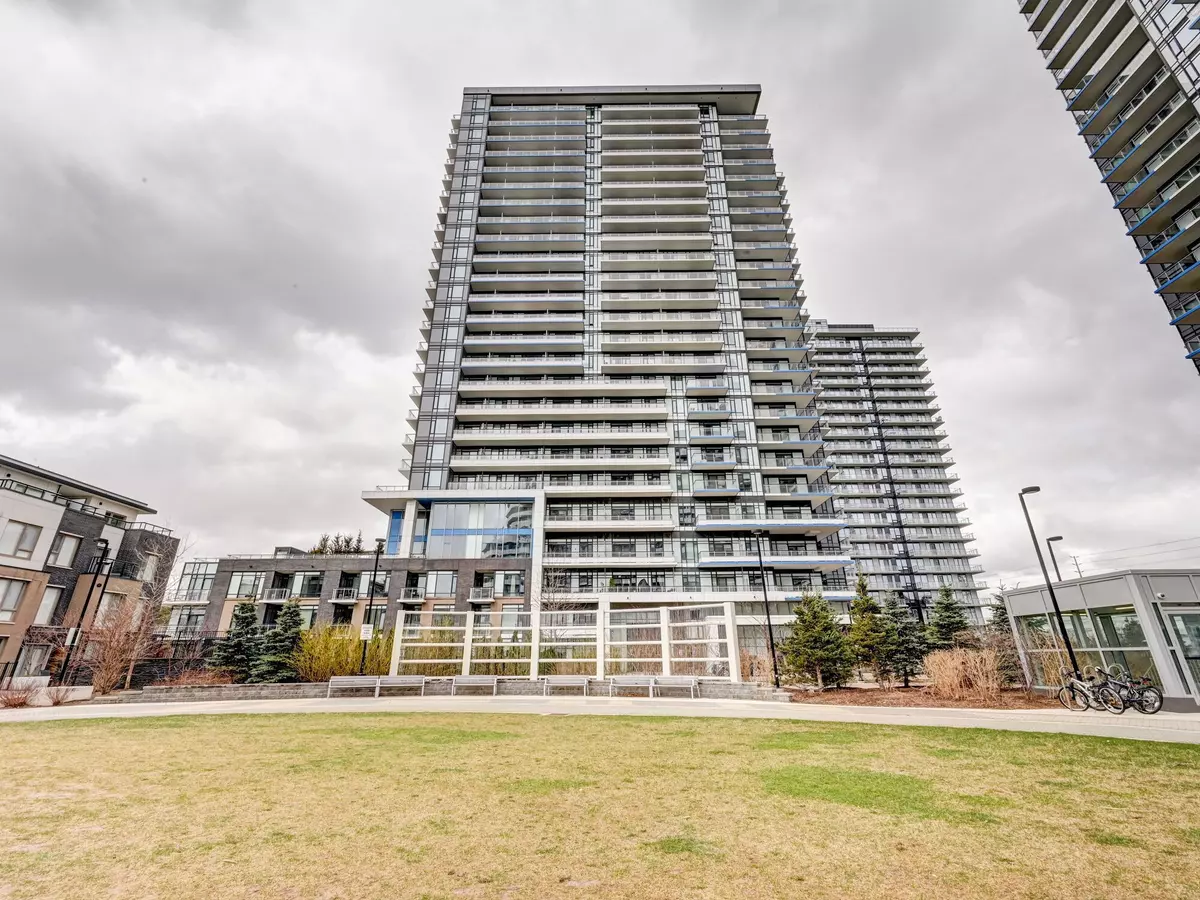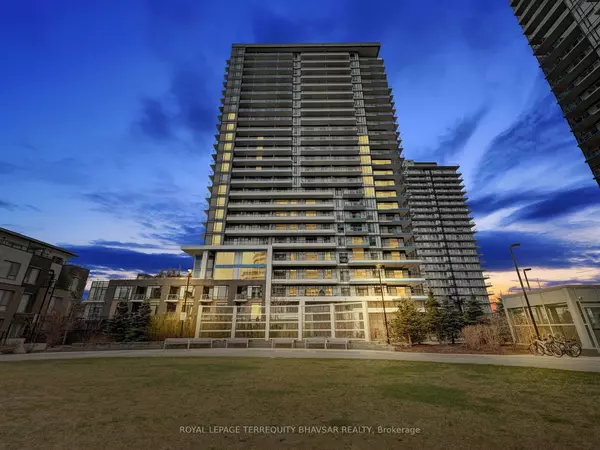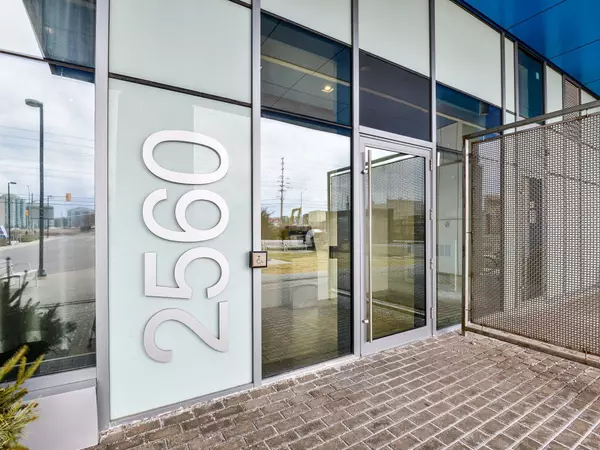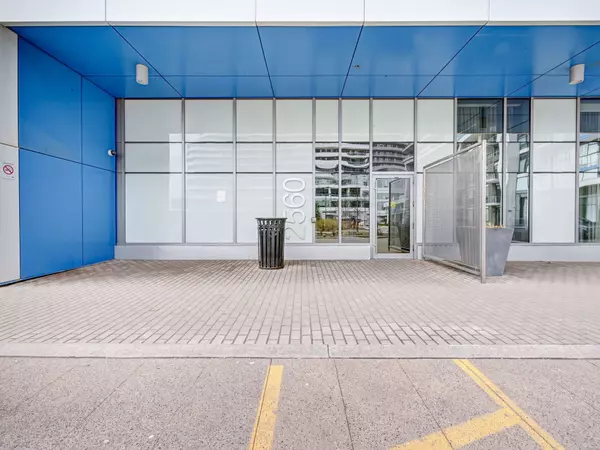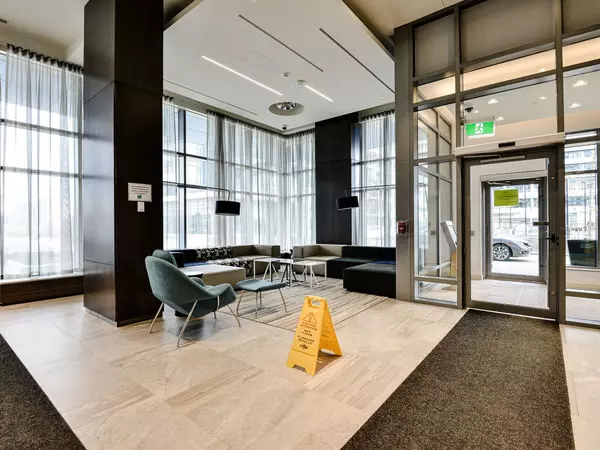$527,000
$569,900
7.5%For more information regarding the value of a property, please contact us for a free consultation.
2560 Eglinton AVE W #607 Mississauga, ON L5M 0Y3
1 Bed
1 Bath
Key Details
Sold Price $527,000
Property Type Condo
Sub Type Condo Apartment
Listing Status Sold
Purchase Type For Sale
Approx. Sqft 600-699
Subdivision Central Erin Mills
MLS Listing ID W8306960
Sold Date 07/18/24
Style Apartment
Bedrooms 1
HOA Fees $440
Annual Tax Amount $2,371
Tax Year 2023
Property Sub-Type Condo Apartment
Property Description
Look No Further as an amazing unit is priced to sell in one of the best locations in Mississauga. This Condo Is Just For You!! Step Inside To A Welcoming Foyer With A Spacious Double Closet. Well Maintained Unit With High Quality Laminate Flooring Throughout, 9Ft Ceilings And Modern Finishes. Lovely Kitchen With Carefully Thought-Out Storage, Stainless Steel Appliances, Quartz Countertop, Tile Backsplash, & Breakfast Bar. Open Concept Layout With Combined Living Room & Dining Room Perfect For Cozy Movie Nights & Entertaining. Well Appointed Primary Bedroom With Large Mirrored Closet And Large Window Letting In Tons Of Natural Light. Master Bedroom has custom Closet for convenience. Walk Out With Your Morning Coffee Or Enjoy Summer Nights On A Great Sized Balcony with interlocking tiles on the balcony floor. It has been nurtured and well taken care by the owner. A Mix Of Functional & Spacious Floor Plan With 620 Interior Sq. Ft & Sunny East Facing 82 Sq.Ft Balcony. 24 Hrs Concierge, Party Rm, Fitness St, Rooftop Deck/Garden, Party Room, Gym and beautiful welcoming Lobby.
Location
Province ON
County Peel
Community Central Erin Mills
Area Peel
Zoning RA5-34
Rooms
Family Room No
Basement None
Kitchen 1
Interior
Interior Features Carpet Free
Cooling Central Air
Laundry Ensuite
Exterior
Parking Features Underground
Garage Spaces 1.0
Amenities Available Bike Storage, Concierge, Gym, Rooftop Deck/Garden, Party Room/Meeting Room
Exposure East
Total Parking Spaces 1
Building
Locker Owned
Others
Pets Allowed Restricted
Read Less
Want to know what your home might be worth? Contact us for a FREE valuation!

Our team is ready to help you sell your home for the highest possible price ASAP

