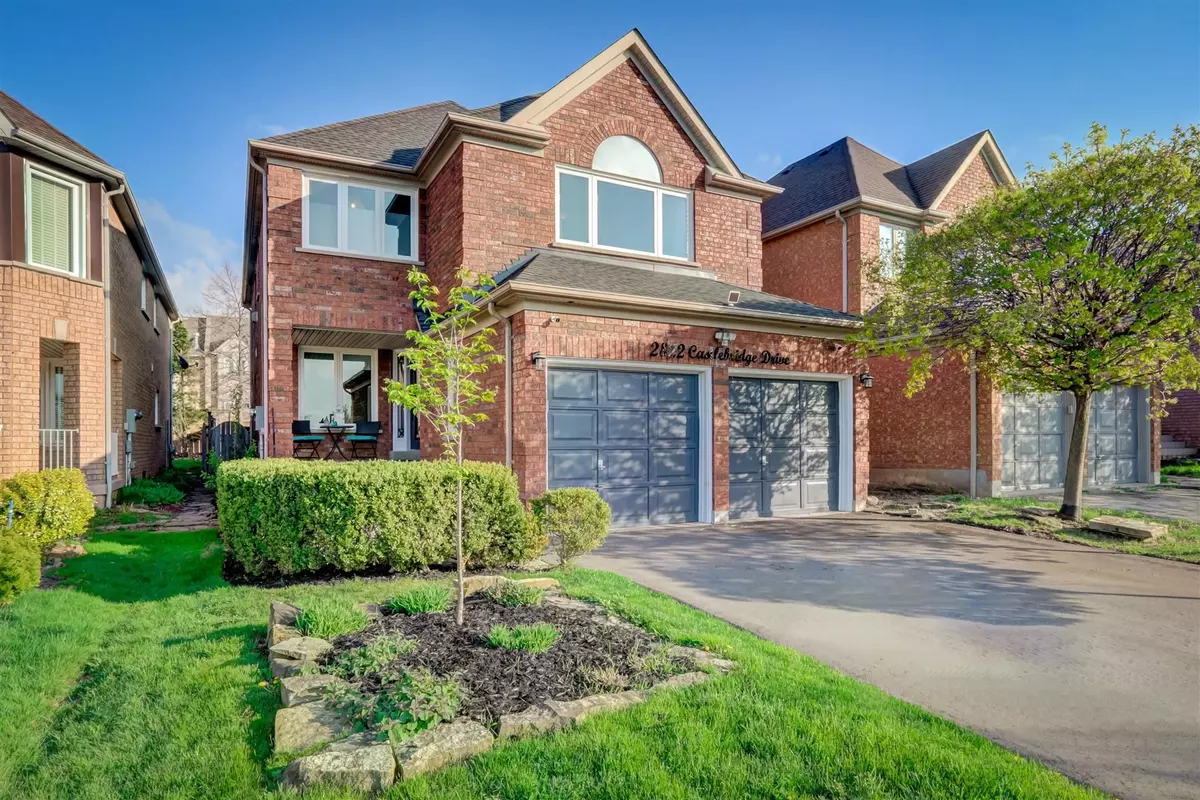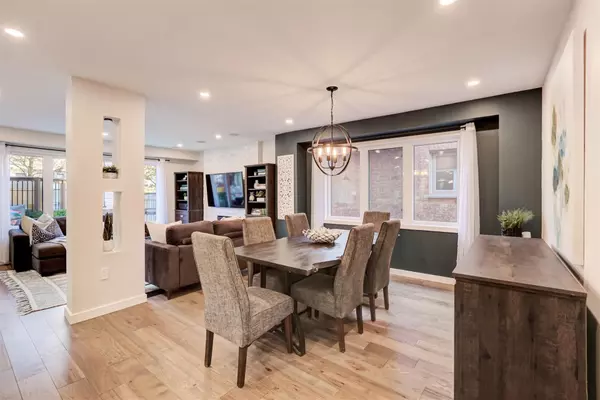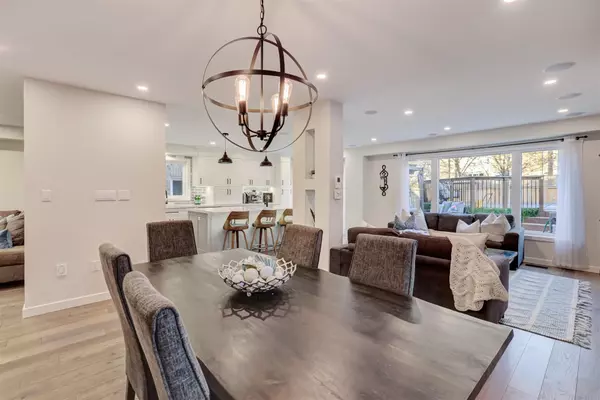$1,650,000
$1,599,900
3.1%For more information regarding the value of a property, please contact us for a free consultation.
2822 Castlebridge DR Mississauga, ON L5M 5T5
5 Beds
4 Baths
Key Details
Sold Price $1,650,000
Property Type Single Family Home
Sub Type Detached
Listing Status Sold
Purchase Type For Sale
Approx. Sqft 2000-2500
Subdivision Central Erin Mills
MLS Listing ID W8294850
Sold Date 07/12/24
Style 2-Storey
Bedrooms 5
Annual Tax Amount $7,237
Tax Year 2023
Property Sub-Type Detached
Property Description
Exceptional Luxury Found Throughout Executive Detached 4 Bedroom Family Home Located In The Desirable Erin Mills Neighbourhood. Extensively Renovated Top To Bottom With Designer Luxury Finishes Throughout. Open Concept Living Room, LED Programmable Pot Lights On Main Floor, Engineered Stylish Hickory Flooring On Main & Second Floor & Updated Stairs & Custom Railings. Enjoy Smooth Ceilings Throughout The Entire Home. Stunning Custom Built Gourmet Kitchen Features: Open Concept Design, Quartz Countertops, Designer Backsplash, Pot Filler, Coffee Bar, Custom Under-Cabinet Lighting, Large Pull Out Pantry & 40 Sq Ft Expansive Centre Island W/ Seating For Six. Bright & Stylish Open Concept Family Room Features 7.1 Built-In Surround Sound Perfect For Entertaining, Gas Fireplace W/Stone Wall Feature. Elegant & Spacious Primary Retreat W/ Spa Like 5 Piece Ensuite Features: French Doors, Large Window Overlooking Park & Walk-In Closet. Barn Door To Private Ensuite W/Large Soaker Tub, Upgraded Lighting, Double Sink Quartz Vanity & Custom Glass Rain Shower W/Bench. Fully Finished Basement boasts Enclosed Gym/Office Area, Plenty Of Storage Space, Open Concept Entertainment Area With Custom Built-In Cabinetry & Additional Bedroom W/3 Piece Ensuite. Spacious Private Backyard Oasis W/Mature Trees, New Deck W/ Stylish Pergola, Enjoy Above Ground Solar & Gas Heated Pool. Sought After Family Neighbourhood, Walk To Castlegreen Meadows Park, Excellent Schools Nearby, Location Boasts Convenient Amenities, Easy Access To Transit, Highways, Parks, Shopping Centres & Recreational Facilities. Not to Miss Turn Key Home.
Location
Province ON
County Peel
Community Central Erin Mills
Area Peel
Rooms
Family Room Yes
Basement Finished, Full
Kitchen 1
Separate Den/Office 1
Interior
Interior Features None
Cooling Central Air
Fireplaces Number 1
Fireplaces Type Natural Gas
Exterior
Parking Features Private
Garage Spaces 2.0
Pool Above Ground
Roof Type Asphalt Shingle
Lot Frontage 36.09
Lot Depth 131.23
Total Parking Spaces 4
Building
Foundation Concrete
Others
ParcelsYN No
Read Less
Want to know what your home might be worth? Contact us for a FREE valuation!

Our team is ready to help you sell your home for the highest possible price ASAP





