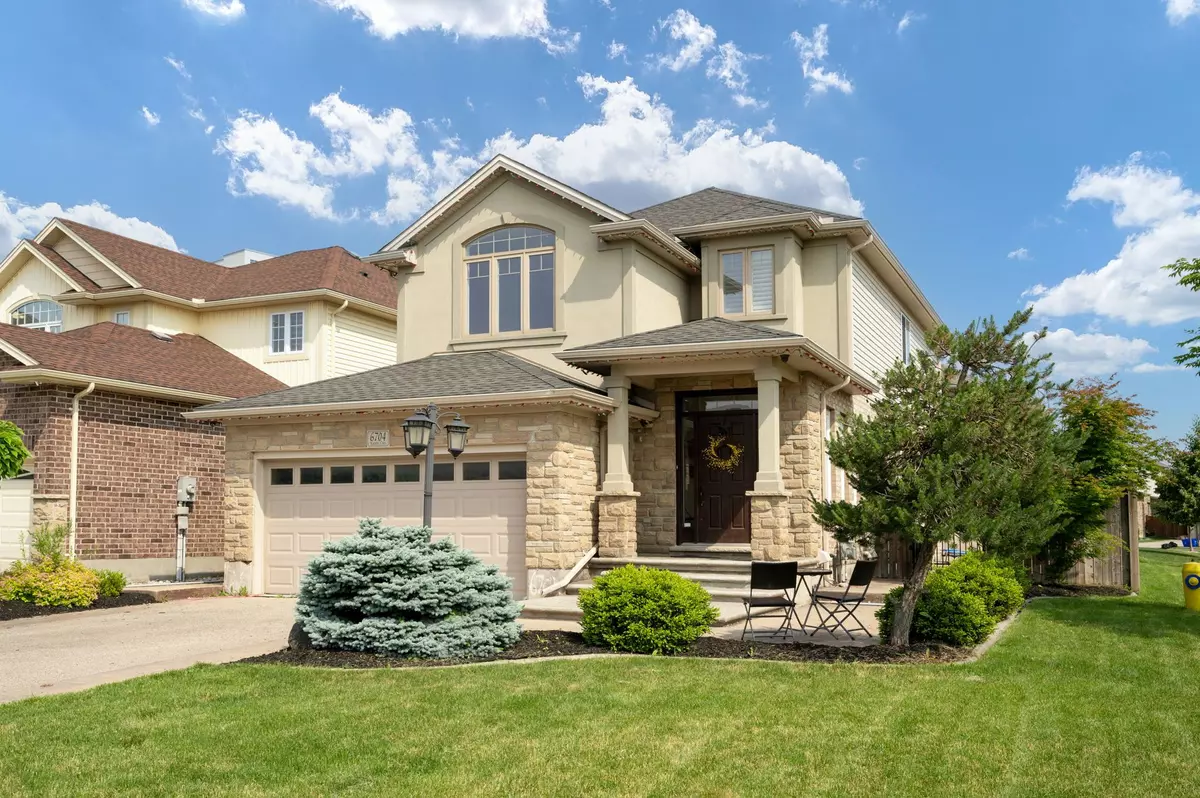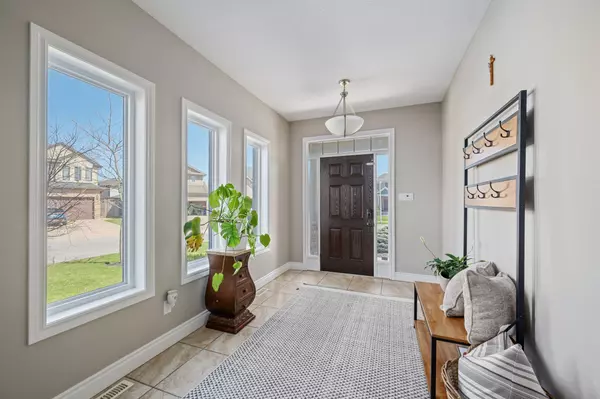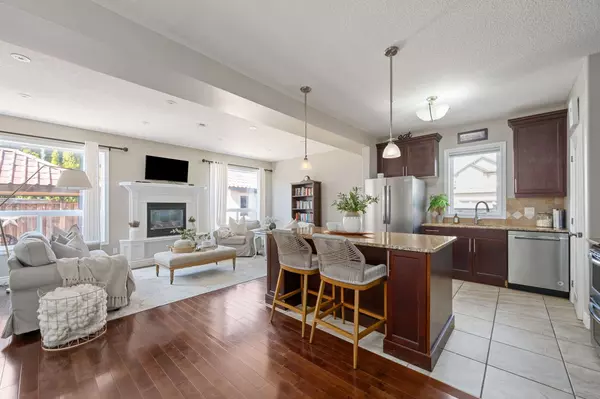$780,000
$809,900
3.7%For more information regarding the value of a property, please contact us for a free consultation.
6704 NAVIN CRES London, ON N6P 0B7
3 Beds
4 Baths
Key Details
Sold Price $780,000
Property Type Single Family Home
Sub Type Detached
Listing Status Sold
Purchase Type For Sale
Approx. Sqft 2000-2500
Subdivision South V
MLS Listing ID X8277306
Sold Date 07/17/24
Style 2-Storey
Bedrooms 3
Annual Tax Amount $5,610
Tax Year 2023
Property Sub-Type Detached
Property Description
Your opportunity to live in the highly sought-after neighbourhood of Talbot Village! Lovely 2-storey family home on a corner lot has many elegant finishes throughout. Great curb appeal with beautiful stamped concrete driveway, and stone and stucco front facade. Welcoming bright and airy entrance foyer. Open-concept main level with Kitchen that features rich espresso coloured cabinetry, granite counter-tops, stainless steel appliances and island with breakfast bar. Separate dining area. Grand Great Room with large windows, pot lighting and gas fireplace feature. Beautiful hardwood floors on main level. Upper level offers a Family Room with vaulted ceiling and chandelier. Primary Bedroom suite with walk-in closet and luxurious 5-pc ensuite that features walk-in shower, double sink vanity and large jetted tub. Two additional spacious Bedrooms and full Bathroom on Upper. Plenty of extra living space in the bright finished lower level with large windows and pot lighting. Spacious Rec Area with space for a 4th Bedroom, plus a full Bathroom, and modern Laundry Room. Low maintenance yard a bonus! Stamped concrete pathways to backyard continue from the driveway, to gated backyard access and leads to the custom stucco storage shed (with electricity), lovely private patio area, convenient in-ground sprinkler system and fully fenced-in backyard. Tons of amenities nearby including major shopping district, parks, schools, recreation facilities and HWY 401/402 access.
Location
Province ON
County Middlesex
Community South V
Area Middlesex
Zoning R1-3(7)
Rooms
Family Room Yes
Basement Finished, Full
Kitchen 1
Interior
Interior Features Sump Pump, Water Purifier
Cooling Central Air
Fireplaces Number 1
Fireplaces Type Natural Gas
Exterior
Exterior Feature Lawn Sprinkler System, Landscaped, Patio
Parking Features Private Double
Garage Spaces 6.0
Pool None
Roof Type Shingles
Lot Frontage 40.0
Lot Depth 98.0
Total Parking Spaces 6
Building
Foundation Concrete
Read Less
Want to know what your home might be worth? Contact us for a FREE valuation!

Our team is ready to help you sell your home for the highest possible price ASAP





