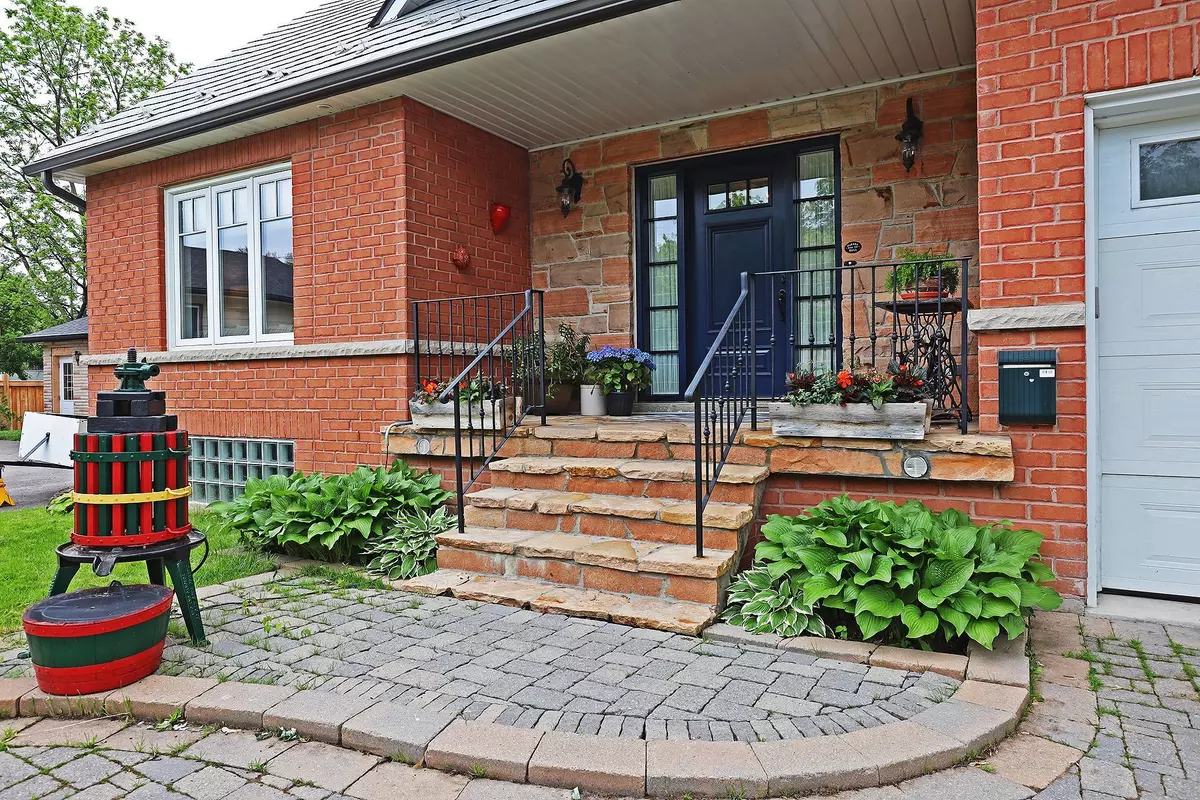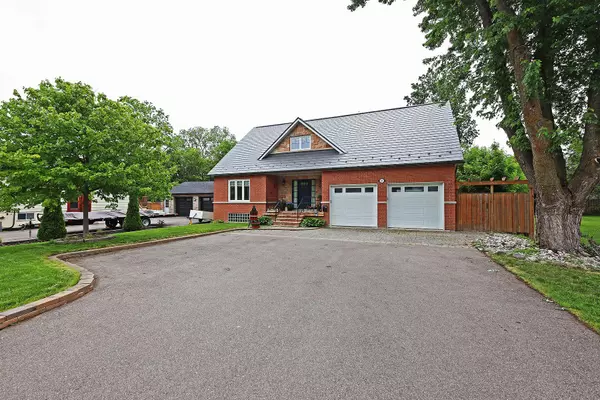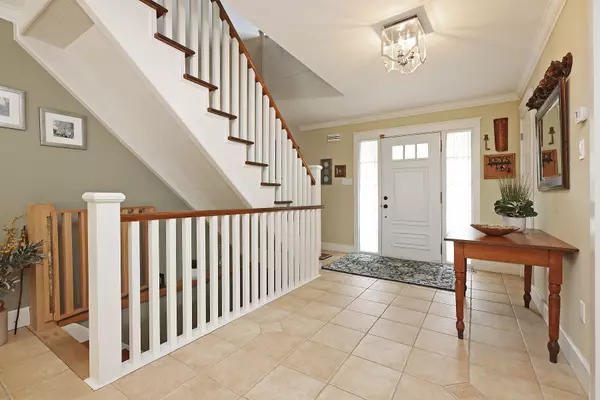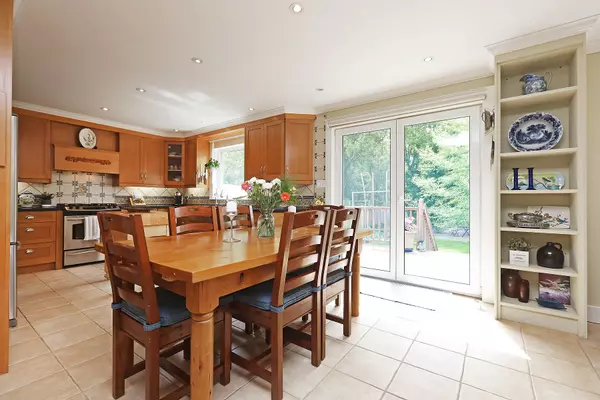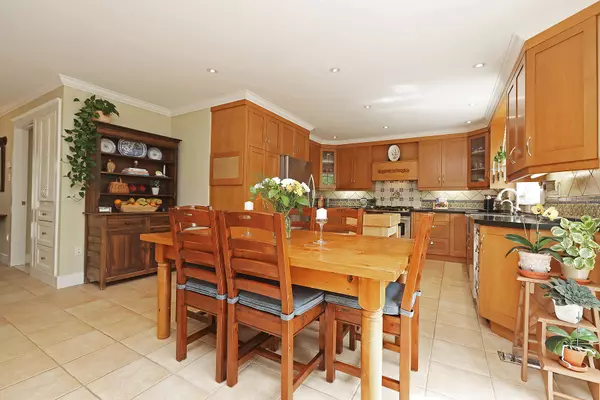$1,295,000
$1,329,000
2.6%For more information regarding the value of a property, please contact us for a free consultation.
204 King ST E Caledon, ON L7E 3H8
4 Beds
3 Baths
Key Details
Sold Price $1,295,000
Property Type Single Family Home
Sub Type Detached
Listing Status Sold
Purchase Type For Sale
Approx. Sqft 1500-2000
Subdivision Bolton East
MLS Listing ID W8295788
Sold Date 10/30/24
Style 1 1/2 Storey
Bedrooms 4
Annual Tax Amount $5,141
Tax Year 2024
Property Description
Don't miss seeing this custom built home with solid finishes and wonderful features! Enjoy the surrounding nature trails, children's parks, baseball diamond and walking to the shops and restaurants in the historic downtown district of Bolton. This home offers an open concept main floor living area with tons of natural light and walk out to back deck spanning the length of the house! Benefit from the 3 bedrooms, 2 full bathrooms and main floor powder room. Large chef's kitchen with stainless steel appliances, stone counters, farmhouse style sink and tons of storage. Two bedrooms upstairs and primary bedroom on main floor with 4 piece bath, perfect for families or downsizers. Main floor office with built-in storage, can be used as guest room, studio or gym with additional door to backyard. Multiple uses for the upstairs den, perfect for play area, den space or reading nook. Oversized double garage and oversized door with separate electrical panel. Lots of room to house multiple vehicles. Discover even more potential in this exceptional home with its unfinished basement and above the garage loft space to create the home of your dreams! Don't delay, book your viewing today! (3rd bed added to 2nd floor)
Location
Province ON
County Peel
Community Bolton East
Area Peel
Rooms
Family Room No
Basement Partially Finished
Kitchen 1
Separate Den/Office 1
Interior
Interior Features Carpet Free
Cooling Central Air
Exterior
Exterior Feature Porch
Parking Features Private
Garage Spaces 8.0
Pool None
Roof Type Metal
Lot Frontage 67.05
Lot Depth 161.93
Total Parking Spaces 8
Building
Lot Description Irregular Lot
Foundation Unknown
Others
Senior Community Yes
Read Less
Want to know what your home might be worth? Contact us for a FREE valuation!

Our team is ready to help you sell your home for the highest possible price ASAP

