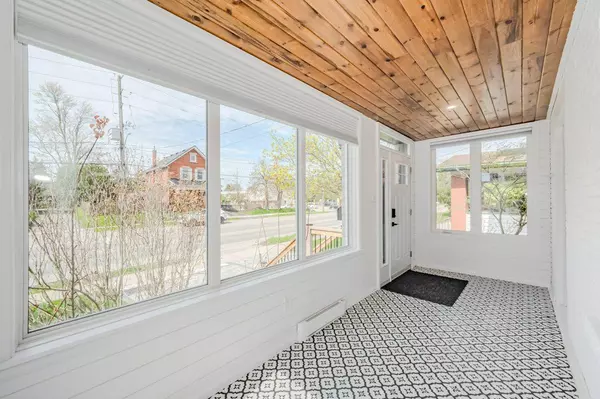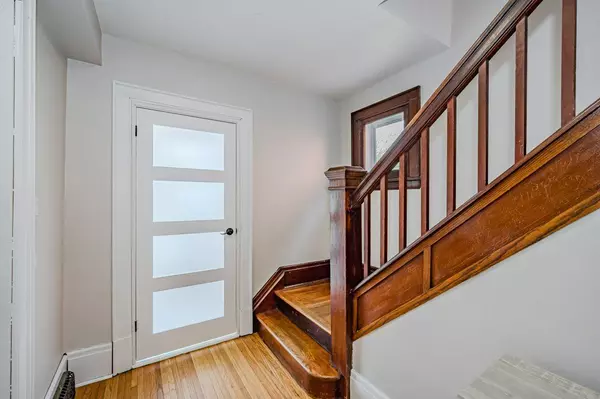$800,000
$799,900
For more information regarding the value of a property, please contact us for a free consultation.
569 Woolwich ST Guelph, ON N1H 3Y4
4 Beds
2 Baths
Key Details
Sold Price $800,000
Property Type Single Family Home
Sub Type Detached
Listing Status Sold
Purchase Type For Sale
Approx. Sqft 1500-2000
Subdivision Exhibition Park
MLS Listing ID X8298102
Sold Date 09/19/24
Style 2 1/2 Storey
Bedrooms 4
Annual Tax Amount $5,346
Tax Year 2023
Property Sub-Type Detached
Property Description
The exterior of this stunning home captivates with fabulous curb appeal, featuring a classic red brick facade enhanced by modern stone accents. The attractive interlock driveway adds to the charm, providing both functionality and aesthetic appeal. Step into the beautifully renovated enclosed front porch, serving as a sun-drenched retreat that seamlessly combines indoor comfort with outdoor charm. Inside, discover a formal living room boasting timeless hardwood flooring that rests adjacent to the open concept kitchen and dining room. The updated kitchen is a culinary masterpiece, showcasing crisp white cabinetry, pantry cupboards, stainless steel appliances, and luxurious quartz countertops. This desirable main floor plan creates a seamless flow for the functionality of daily living, entertainment, and hosting gatherings. Sliders from the dining room lead to a meticulously crafted 2-tier deck adorned with a pergola, overlooking the fully fenced backyard oasis featuring mature trees and a sizable garden shed/workshop- a perfect setting for outdoor enjoyment and relaxation. The second level features three inviting bedrooms, a stylish 4-piece bathroom, and an office with access to a newly built balcony- an inspiring space for work or leisure. The finished loft presents additional living space, boasting a large 4th bedroom, creating a versatile area ideal for guests or personal retreats. A separate entrance to the unspoiled basement offers potential for customization and expansion, catering to various needs and lifestyle preferences. Situated within walking distance to downtown Guelph and Riverside Park, residents can enjoy easy access to vibrant shops, dining options, and recreational amenities.
Location
Province ON
County Wellington
Community Exhibition Park
Area Wellington
Zoning R1B
Rooms
Family Room No
Basement Separate Entrance, Unfinished
Kitchen 1
Interior
Interior Features Water Heater, Water Softener
Cooling Central Air
Exterior
Exterior Feature Porch Enclosed, Deck
Parking Features Private
Pool None
Roof Type Asphalt Shingle
Lot Frontage 34.67
Lot Depth 115.0
Total Parking Spaces 3
Building
Foundation Stone
Read Less
Want to know what your home might be worth? Contact us for a FREE valuation!

Our team is ready to help you sell your home for the highest possible price ASAP





