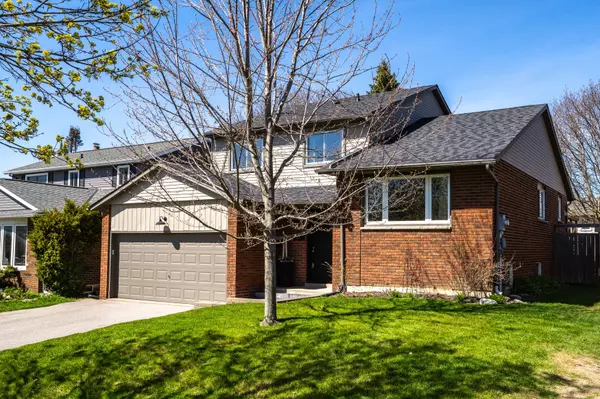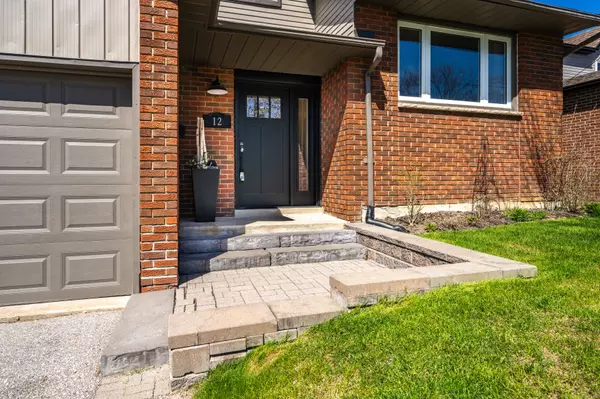$1,090,000
$1,099,900
0.9%For more information regarding the value of a property, please contact us for a free consultation.
12 Eastman CRES Newmarket, ON L3Y 5R9
3 Beds
3 Baths
Key Details
Sold Price $1,090,000
Property Type Single Family Home
Sub Type Detached
Listing Status Sold
Purchase Type For Sale
Subdivision Huron Heights-Leslie Valley
MLS Listing ID N8290148
Sold Date 07/12/24
Style Sidesplit 5
Bedrooms 3
Annual Tax Amount $4,576
Tax Year 2023
Property Sub-Type Detached
Property Description
Welcome To This Lovely Spacious And Natural Light Stunner! This 3 Bedroom 3 Washroom Side-split Home Is Tastefully Finished From Top To Bottom. It Offers A Large Open Concept Main Living Space With Hardwood Floors And Updated Eat-In Kitchen Overlooking The Family Room Along With An Entertaining Centre Island, Breakfast Bar, Gorgeous Farmhouse Sink, Stainless Steel Appliances, 2x French Doors Walk-outs To Large Multi-Level Deck In A Private Treed Fenced-In Backyard. The Ground Level Offers A Large Cozy Family Room With A Floor To Ceiling Wood Burning Fireplace, Walk-out To Deck, Large Nicely Finished Laundry/Mud Room With Access To Double Car Garage And Side Yard. Three Good Sized Bedrooms Along With A Large Primary Bedroom Including A 3 Piece Ensuite With Standup Shower. A Super Family Friendly Quiet Neighbourhood Close To Parks, Schools, Shopping, Grocery Stores, Highway 404 and Transit. This Home Must Not Be Missed!
Location
Province ON
County York
Community Huron Heights-Leslie Valley
Area York
Rooms
Family Room Yes
Basement Finished
Kitchen 1
Interior
Interior Features Built-In Oven, Countertop Range
Cooling Central Air
Fireplaces Number 1
Fireplaces Type Wood
Exterior
Exterior Feature Deck, Landscaped, Porch, Recreational Area, Privacy
Parking Features Private Double
Garage Spaces 2.0
Pool None
View Garden
Roof Type Asphalt Shingle
Lot Frontage 50.03
Lot Depth 100.04
Total Parking Spaces 6
Building
Lot Description Irregular Lot
Foundation Concrete
Others
Senior Community Yes
ParcelsYN No
Read Less
Want to know what your home might be worth? Contact us for a FREE valuation!

Our team is ready to help you sell your home for the highest possible price ASAP





