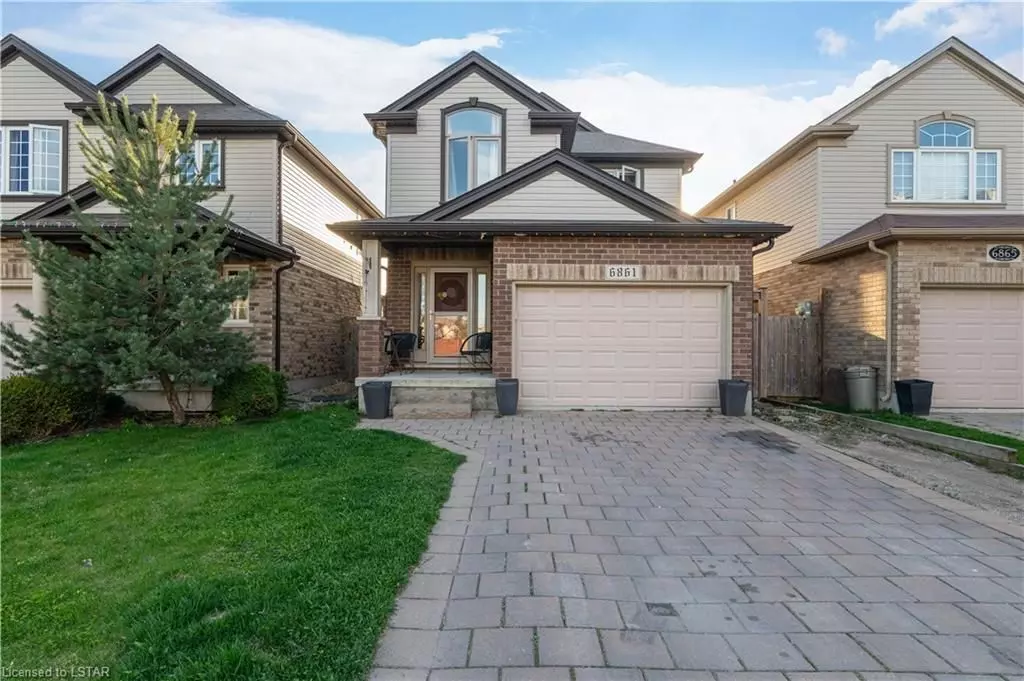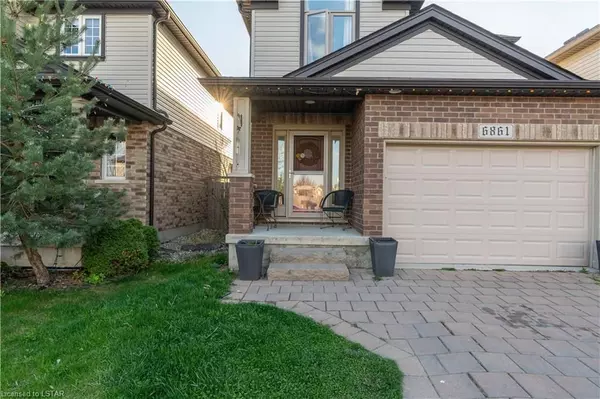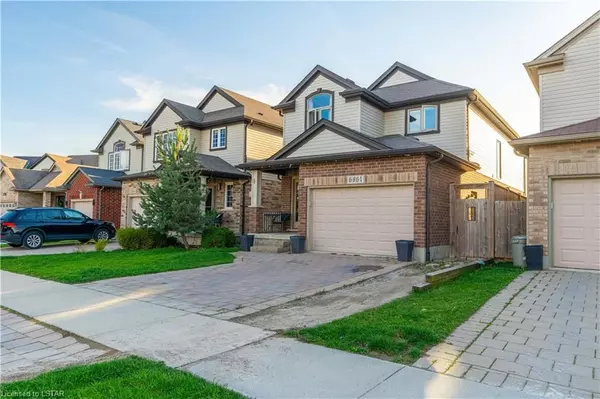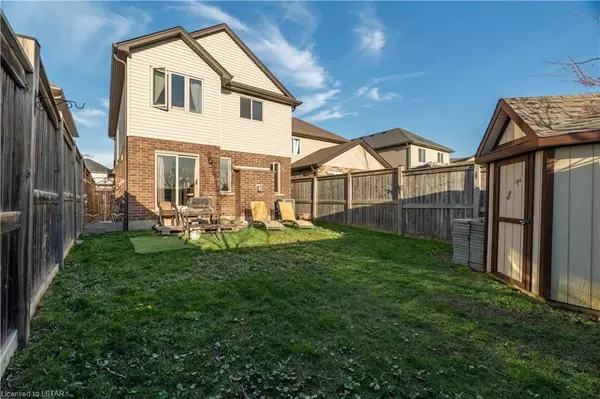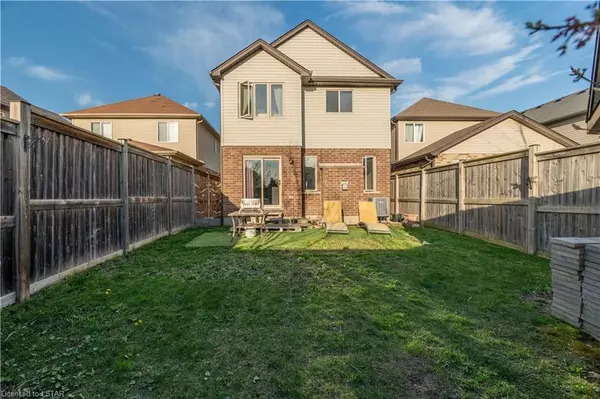$725,000
$730,000
0.7%For more information regarding the value of a property, please contact us for a free consultation.
6861 VALLAS CIR London, ON N6P 0B4
4 Beds
Key Details
Sold Price $725,000
Property Type Single Family Home
Sub Type Detached
Listing Status Sold
Purchase Type For Sale
Subdivision South V
MLS Listing ID X8283742
Sold Date 07/15/24
Style 2-Storey
Bedrooms 4
Annual Tax Amount $5,080
Tax Year 2024
Property Sub-Type Detached
Property Description
Welcome to 6861 Vallas Circle. Located in Beautiful sought after Talbot Village. This 4 bedroom 2 and a half bath home will be the perfect fit for your family. The main floor features an open concept kitchen, living room and dining area that will make the perfect setting for everyone to gather for meals and relaxing time. The main floor also offers a 2 piece bathroom and laundry/ mudroom with access to the oversized 1.5 garage. The upper floor of this home features 4 well sized bedrooms and a 4 piece bath. The large primary bedroom has a walk in closet and private ensuite. The home is situated with no neighbors directly behind. This adds to the privacy that you and your family will experience during the upcoming summer nights. Another great feature of this home is the fact that there is still plenty of equity that can be added. The basement has been framed and has plumbing roughed in for a washroom. So when you are ready to add your personal touch it will be waiting.
The location of the home offers easy access to all areas of the west end, you can be on the 401 within 5 mins and the Boler ski hill within 7 min. But if you and your family are more into swimming , hockey or the Library, the Bostwick Community Centre is 4 min away. Grocery store, dining, banking, Tim Hortons and Good life Fitness are just around the corner.
So call your realtor or contact myself for a private showing, and lets get started with the space and amenities that you deserve.
Location
Province ON
County Middlesex
Community South V
Area Middlesex
Zoning R 1-13
Rooms
Family Room No
Basement Full
Kitchen 1
Interior
Interior Features Other, Water Meter, Water Heater, Sump Pump, Air Exchanger
Cooling Central Air
Exterior
Parking Features Private Double, Other
Garage Spaces 3.0
Pool None
Roof Type Shingles
Lot Frontage 30.2
Lot Depth 114.8
Total Parking Spaces 3
Building
Foundation Concrete
New Construction false
Others
Senior Community Yes
Read Less
Want to know what your home might be worth? Contact us for a FREE valuation!

Our team is ready to help you sell your home for the highest possible price ASAP

