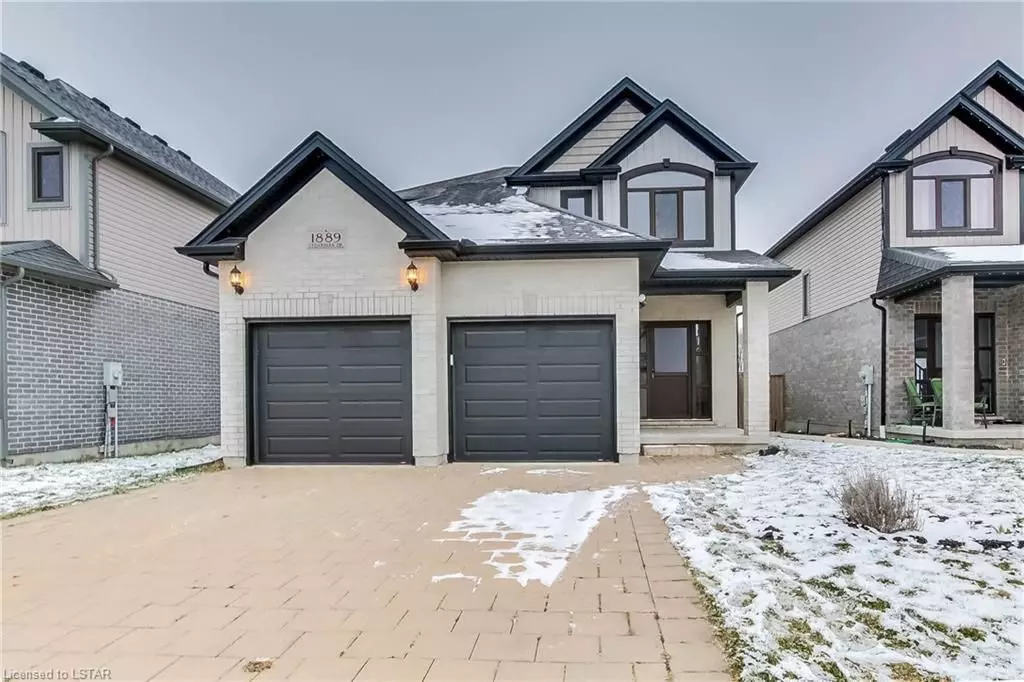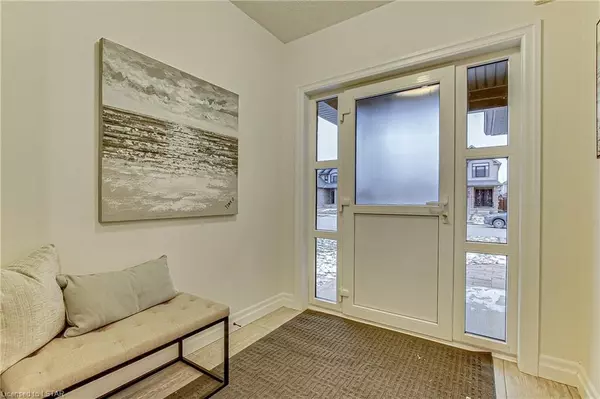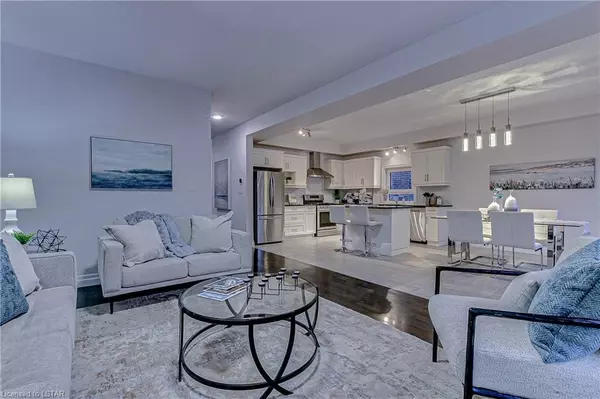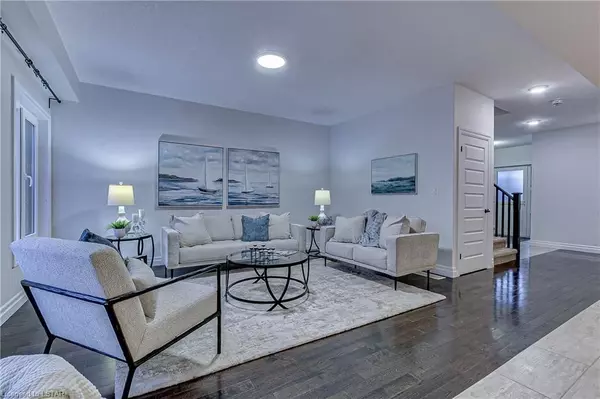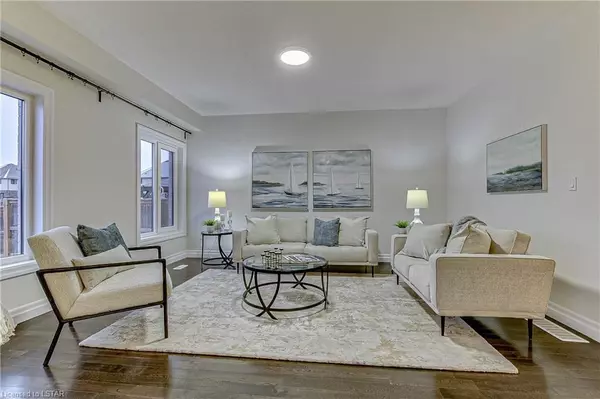$825,000
$829,900
0.6%For more information regarding the value of a property, please contact us for a free consultation.
1889 CEDARPARK DR London, ON N5X 0J1
3 Beds
1,850 SqFt
Key Details
Sold Price $825,000
Property Type Single Family Home
Sub Type Detached
Listing Status Sold
Purchase Type For Sale
Square Footage 1,850 sqft
Price per Sqft $445
Subdivision North D
MLS Listing ID X8282524
Sold Date 07/12/24
Style 2-Storey
Bedrooms 3
Annual Tax Amount $5,128
Tax Year 2023
Property Sub-Type Detached
Property Description
Excellent newer solid built house in North London with open green space at backyard! 1850 SqFt 3 bedrooms with 2.5 bath. Luxury ensuite in master bedroom. Hard wood floor on main living area and ceramic tile in kitchen and bathrooms. located in prime North with minutes drive to Western University & Masonville area with all convenience as shoppings, restaurants, library. 5 min walk to school, daycare and the Fanshawe Family Center. Upgraded highly efficient European Windows (Tilt-And-Turn Windows), granite counters in kitchen and bathrooms, patio door off the dining area with access to backyard. Exclusive gate access directly to Cedar Hollow Park and the Thames Valley Parkway trail, offering extensive connectivity to playground, ice rink, outdoor movie, and scenic routes for jogging and cycling along the river. Well maintained family home waiting for you! Hurry!
Location
Province ON
County Middlesex
Community North D
Area Middlesex
Zoning H R1-4
Rooms
Family Room No
Basement Full
Kitchen 1
Interior
Interior Features Water Meter, Sump Pump
Cooling Central Air
Exterior
Exterior Feature Deck, Porch
Parking Features Private Double, Other
Garage Spaces 6.0
Pool None
Community Features Recreation/Community Centre, Major Highway, Public Transit
View City, Park/Greenbelt
Roof Type Asphalt Shingle
Lot Frontage 39.37
Lot Depth 109.91
Exposure North
Total Parking Spaces 6
Building
Foundation Concrete
New Construction false
Others
Senior Community Yes
Security Features Smoke Detector
Read Less
Want to know what your home might be worth? Contact us for a FREE valuation!

Our team is ready to help you sell your home for the highest possible price ASAP

