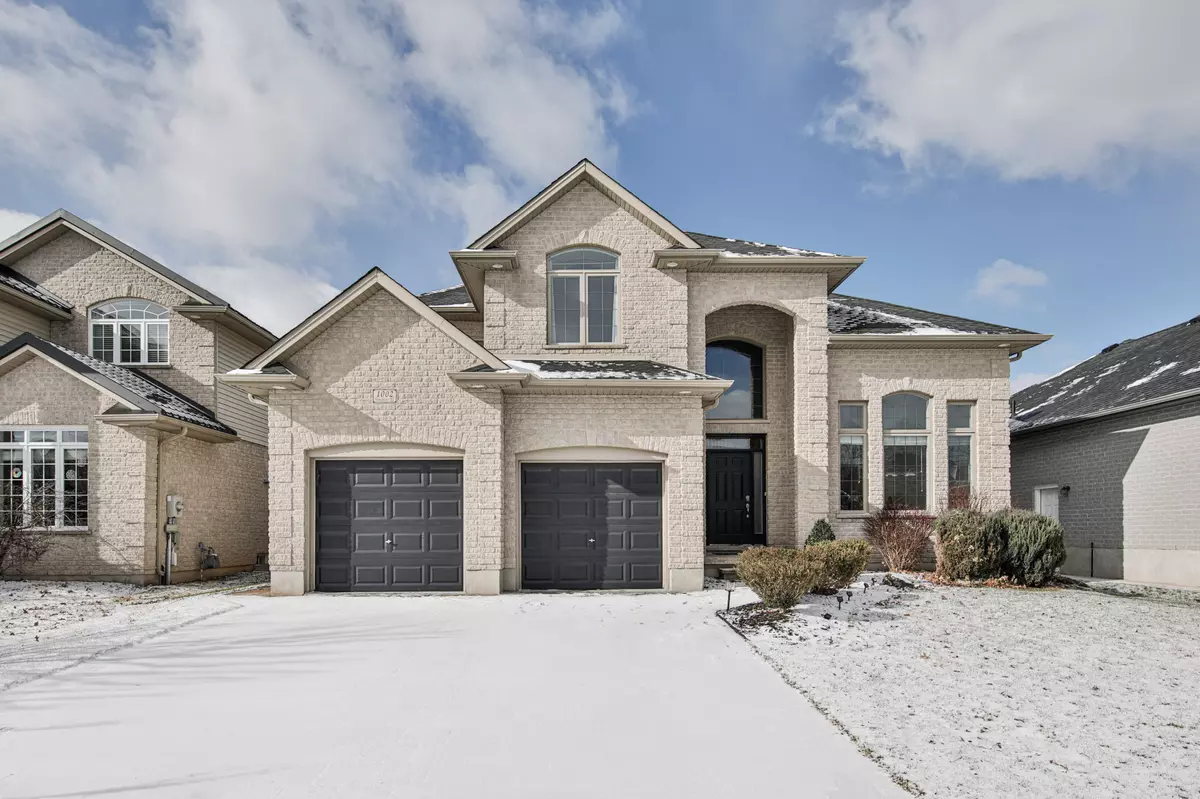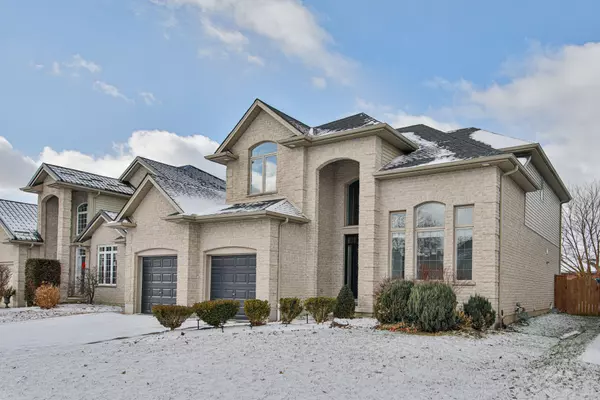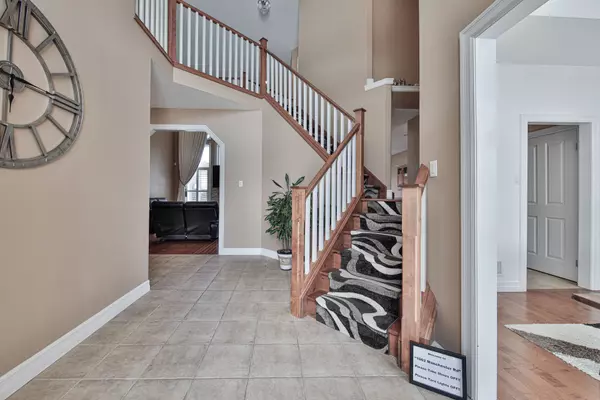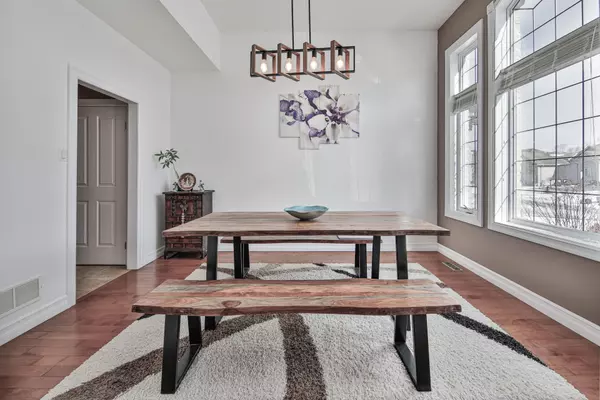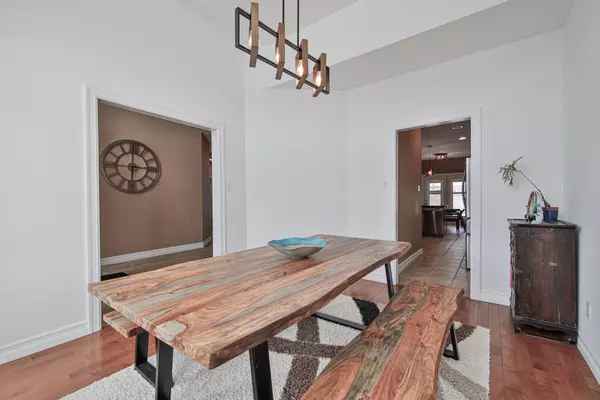$1,020,000
$1,099,999
7.3%For more information regarding the value of a property, please contact us for a free consultation.
1002 MANCHESTER RD London, ON N6H 5J1
5 Beds
4 Baths
Key Details
Sold Price $1,020,000
Property Type Single Family Home
Sub Type Detached
Listing Status Sold
Purchase Type For Sale
Approx. Sqft 2000-2500
Subdivision North L
MLS Listing ID X8303850
Sold Date 06/26/24
Style 2-Storey
Bedrooms 5
Annual Tax Amount $7,904
Tax Year 2023
Property Sub-Type Detached
Property Description
Welcome to Hunt Club upscale neighborhood. This 2397 sqft 2 storey home has 4 bedrooms, 4 baths, finishedbasement, in-ground salt water pool and a perfect open concept layout. Great for entertaining guests andfamily in a great room and an eat-in kitchen with a patio doors leading to a beautiful backyard retreat with ain-ground swimming pool. The great room with a gleaming hardwood floor has 18 foot ceilings which is opento the 2nd level mezzanine space,a gas fireplace and California shutters all throughout. The main floor alsofeatures an office space you can work from home. Elegant formal dining room has 11ft ceilings and connectedto the foyer and the kitchen. The kitchen has granite counter tops, a cooktop stove, built in oven µwave. You will love having two full sized pantries! Inviting foyer with 18 ft ceilings and a maplestaircase. The basement is finished with a large family room, unfinished space with lots of storage space. Thebackyard has a large deck (Replaced in 2023) and a stamped concrete patio around the heated pool (Gas Poolheater replaced in 2023). New A/C (Replaced in 2023). Refrigerator and Induction cook top were alsoreplaced in 2023. Excellent school district, close to UWO and shopping centres. Walk to all schools. ClaraBrenton P.S. & St. Paul Catholic Elementary S.& Oakridge S.S. & St. Thomas Aquinas Catholic S. S
Location
Province ON
County Middlesex
Community North L
Area Middlesex
Zoning R1-7(3)
Rooms
Family Room Yes
Basement Finished, Full
Kitchen 1
Interior
Interior Features Sump Pump, Central Vacuum
Cooling Central Air
Fireplaces Number 1
Fireplaces Type Natural Gas
Exterior
Exterior Feature Landscaped, Deck
Parking Features Front Yard Parking
Garage Spaces 4.0
Pool Inground
View Clear
Roof Type Asphalt Shingle
Lot Frontage 54.0
Lot Depth 123.0
Total Parking Spaces 4
Building
Foundation Poured Concrete
New Construction false
Others
Senior Community Yes
Security Features Carbon Monoxide Detectors,Smoke Detector
Read Less
Want to know what your home might be worth? Contact us for a FREE valuation!

Our team is ready to help you sell your home for the highest possible price ASAP

