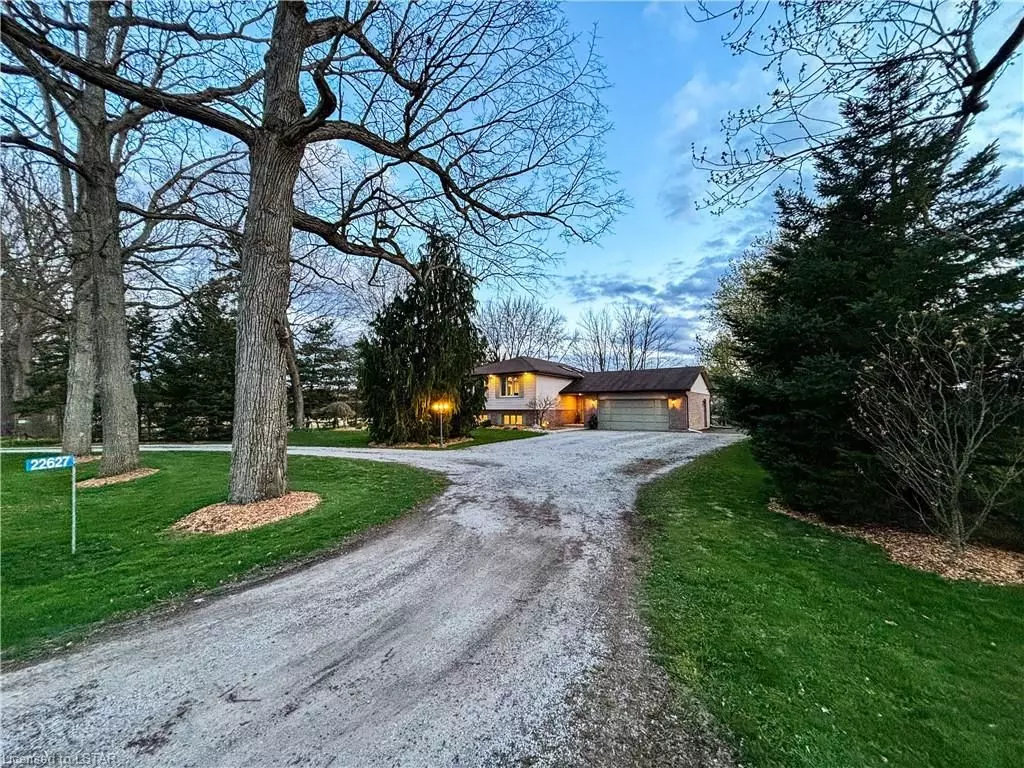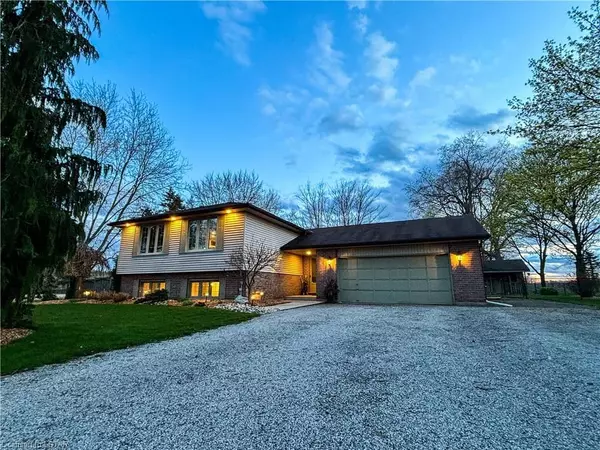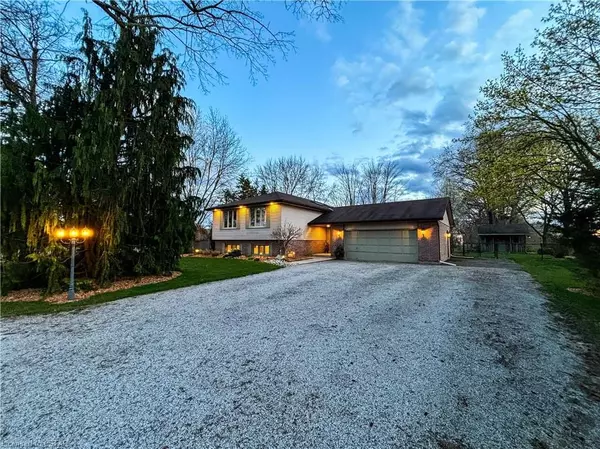$820,000
$799,000
2.6%For more information regarding the value of a property, please contact us for a free consultation.
22627 TROOPS RD Strathroy-caradoc, ON N0L 1W0
4 Beds
2 Baths
2,484 SqFt
Key Details
Sold Price $820,000
Property Type Single Family Home
Sub Type Detached
Listing Status Sold
Purchase Type For Sale
Square Footage 2,484 sqft
Price per Sqft $330
Subdivision Mount Brydges
MLS Listing ID X8283816
Sold Date 07/16/24
Style Bungalow-Raised
Bedrooms 4
Annual Tax Amount $4,068
Tax Year 2023
Lot Size 0.500 Acres
Property Sub-Type Detached
Property Description
Escape to serene country living in this delightful home, nestled on just over half an acre along a peaceful paved side road. Perfect for families or entertaining guests, this property features 3+1 bedrooms and 2 baths. Step into the fully renovated open-concept kitchen, boasting Quartz countertops, an automated garbage system, and a handy coffee bar. The main floor bath offers heated ceramic floors for added comfort. Entertain effortlessly in the newly renovated Family room, complete with a wet bar, perfect for movie nights or game days. Surround sound throughout ensures every moment is unforgettable. Outside, enjoy the tranquility of a backyard surrounded by mature trees and a fully fenced yard, creating a private oasis. A spacious 256 sq/ft shed with a concrete pad provides ample storage for outdoor essentials. Additional highlights include natural gas, a brand new septic system installed in 2020, clean fresh water Well, and a 2.5-car heated garage for year-round comfort and convenience. Don't miss out on experiencing the relaxed charm of country living.
Location
Province ON
County Middlesex
Community Mount Brydges
Area Middlesex
Zoning A1
Rooms
Family Room No
Basement Full
Kitchen 1
Separate Den/Office 1
Interior
Interior Features Water Treatment, Water Heater Owned, Water Softener
Cooling Central Air
Exterior
Exterior Feature Deck
Parking Features Other, Other, Inside Entry
Garage Spaces 2.5
Pool None
Community Features Major Highway
View Trees/Woods
Roof Type Shingles
Lot Frontage 132.0
Lot Depth 173.0
Exposure South
Total Parking Spaces 12
Building
Foundation Poured Concrete
New Construction false
Others
Senior Community Yes
Read Less
Want to know what your home might be worth? Contact us for a FREE valuation!

Our team is ready to help you sell your home for the highest possible price ASAP





