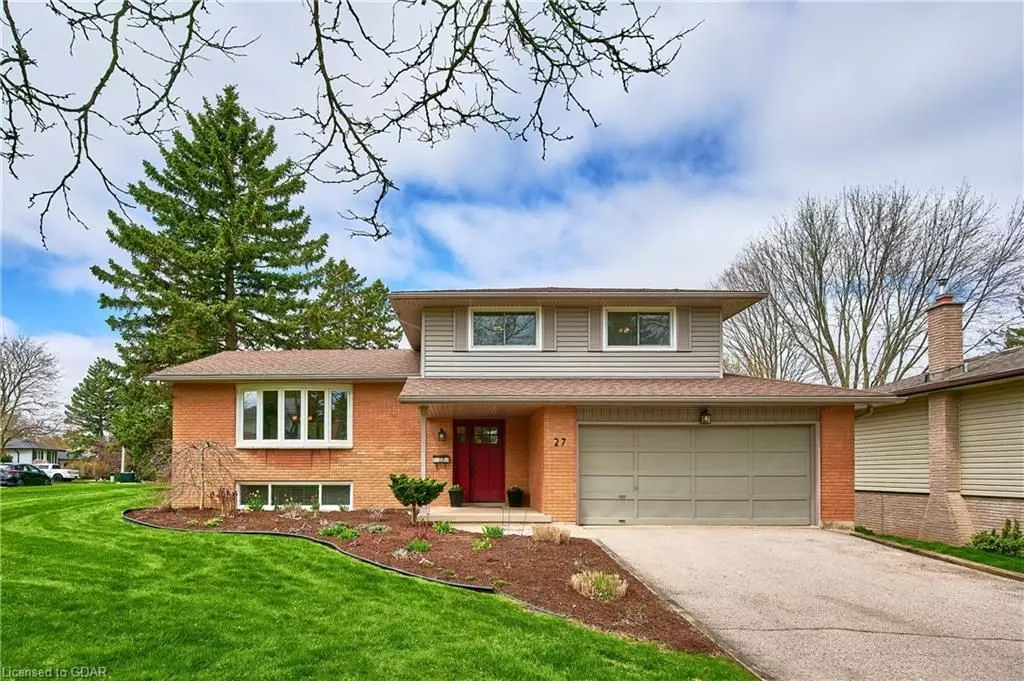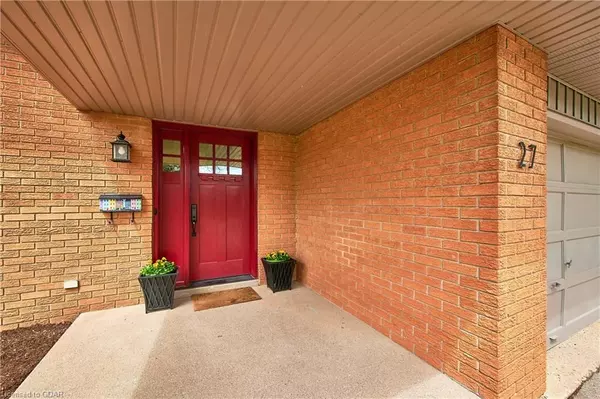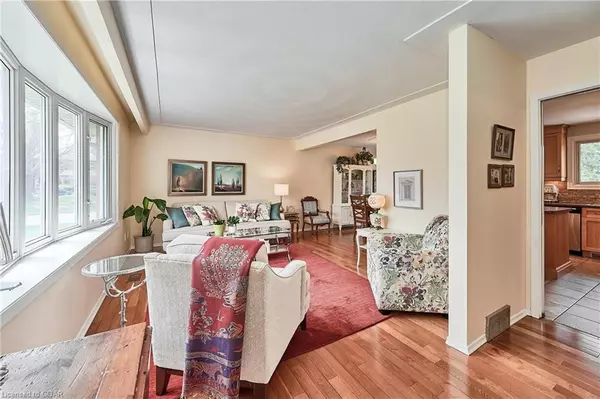$1,175,000
$1,175,000
For more information regarding the value of a property, please contact us for a free consultation.
27 Karen AVE Guelph, ON N1G 2N8
4 Beds
3 Baths
Key Details
Sold Price $1,175,000
Property Type Single Family Home
Sub Type Detached
Listing Status Sold
Purchase Type For Sale
Subdivision Hanlon Creek
MLS Listing ID X8274862
Sold Date 07/18/24
Style Sidesplit 3
Bedrooms 4
Annual Tax Amount $5,718
Tax Year 2023
Property Sub-Type Detached
Property Description
Welcome to 27 Karen Avenue in the highly sought after Guelph neighbourhood of Kortright West. This property sits proudly on a large corner lot and has been lovingly updated and cared for. This side split offers an open concept layout with the living room overlooking the front yard and the dining room overlooking the backyard. The living room has a lovely large window that allows plenty of natural light in thorough-out the day and offers unobstructed views. The dining room has direct access to the deck which makes for a perfect place to enjoy dinner outside when the weather allows. The kitchen has been professionally updated and has a good sized island. The kitchen offers plenty of storage and counter space. A few steps down from the kitchen is the gracious family room. This family room has a gas fireplace and a large patio door that allows for direct access to the backyard. Accompanying this floor is two piece bathroom. There is hardwood throughout the main floor and the second floor. Upstairs there are three good-sized bedrooms. Each have their own closet and each room is generous in space and layout. This floor shares a large 5piece bathroom that has been updated. The lower level has been professionally renovated (by Rammik) and hosts another family room, a (fourth) bedroom and a three-piece bathroom. Accompanying this level is the laundry room. The exterior of this home is meticulous; from the roof to the well manicured large, private yard. This is a generous sized corner lot which makes this property feel so private; the frontage is 78.45feet and the depth is 128.70feet.
Location
Province ON
County Wellington
Community Hanlon Creek
Area Wellington
Rooms
Family Room Yes
Basement Full, Finished
Kitchen 1
Separate Den/Office 1
Interior
Interior Features Other
Cooling Central Air
Exterior
Parking Features Private Double
Garage Spaces 2.0
Pool None
Roof Type Asphalt Shingle
Lot Frontage 78.45
Total Parking Spaces 6
Building
Foundation Poured Concrete
Read Less
Want to know what your home might be worth? Contact us for a FREE valuation!

Our team is ready to help you sell your home for the highest possible price ASAP





