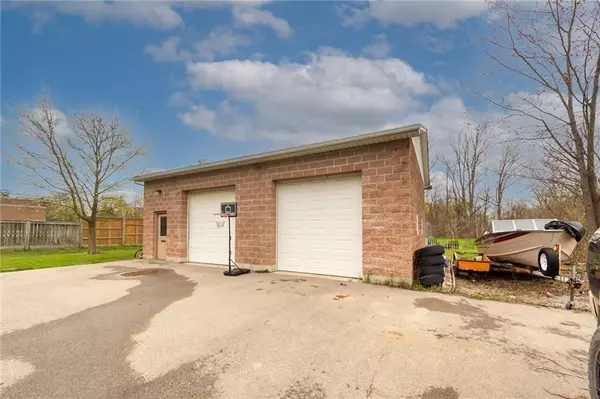$635,000
$649,900
2.3%For more information regarding the value of a property, please contact us for a free consultation.
24 Talbot St E ST E Haldimand, ON N0A 1E0
2 Beds
2 Baths
Key Details
Sold Price $635,000
Property Type Single Family Home
Sub Type Detached
Listing Status Sold
Purchase Type For Sale
Subdivision Haldimand
MLS Listing ID X8275734
Sold Date 06/06/24
Style Bungalow
Bedrooms 2
Annual Tax Amount $3,473
Tax Year 2023
Property Sub-Type Detached
Property Description
Attractive & affordable Cayuga package incs extensively renovated (2019-20) bungalow positioned on 0.50ac lot abutting green space + 2004 blt 1064sf Dream Shop" offering 12' conc. block walls, n/g tube heater, 100a hydro, ins. 9'x10'RU door & roof-2023. Offers 836sf open conc. main level ftrs gorgeous kitchen sporting white cabinetry, quartz counters & SS appliances, bright living/dining area, 2 bedrooms & 4pc bath. Roomy 885sf lower level incs large family room, 3rd bedroom, 2pc bath, cold room & laundry/utility/storage room. New s'2019-20 -6500sf paved drive, 525sf deck system, hardwood flooring, vinyl exterior siding & windows, flooring, LED lighting, fixtures/cabinetry & n/g furnace/AC & 24ft AG pool'21. Near schools, parks, shopping center, downtown shops/eateries & arena -30 mins/Hamilton.
Location
Province ON
County Haldimand
Community Haldimand
Area Haldimand
Rooms
Family Room Yes
Basement Finished, Full
Kitchen 1
Interior
Interior Features Other
Cooling Central Air
Exterior
Parking Features Private
Garage Spaces 2.0
Pool None
Roof Type Asphalt Shingle
Lot Frontage 82.5
Lot Depth 265.64
Total Parking Spaces 10
Building
Foundation Poured Concrete
Read Less
Want to know what your home might be worth? Contact us for a FREE valuation!

Our team is ready to help you sell your home for the highest possible price ASAP





